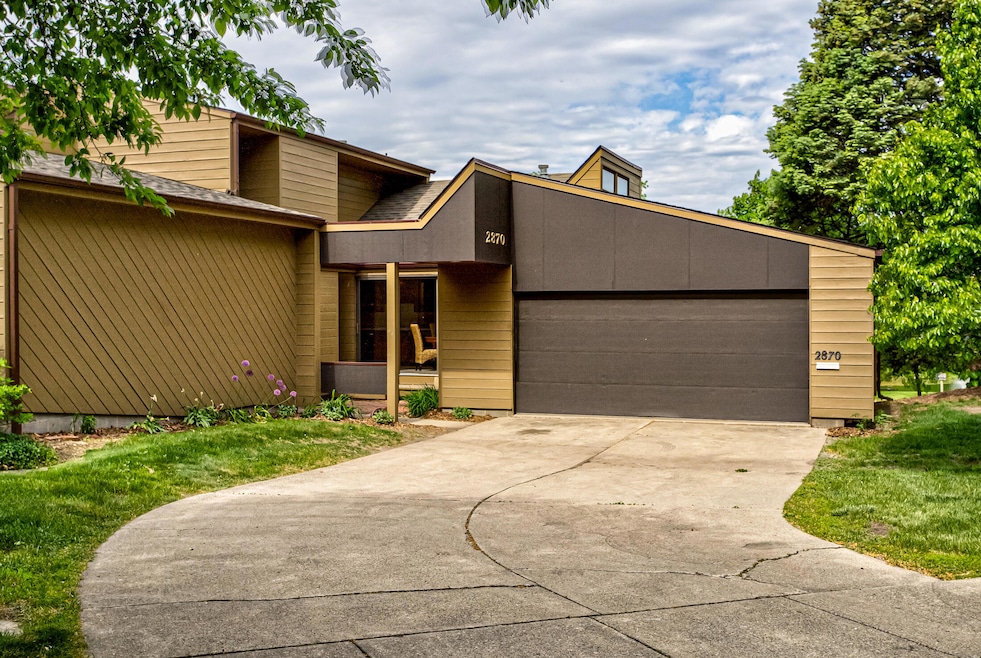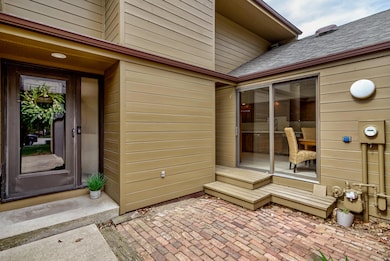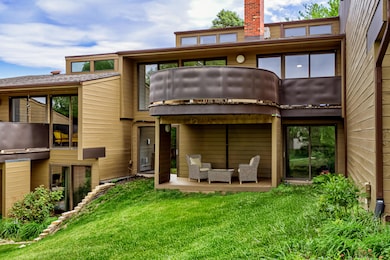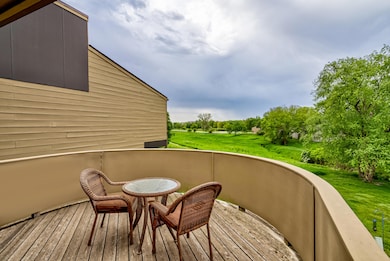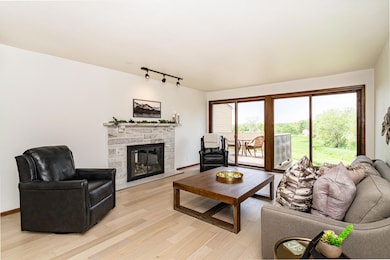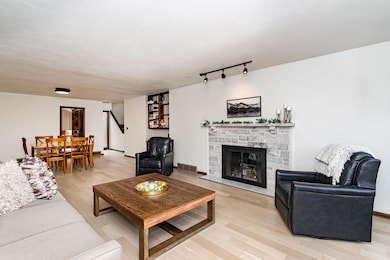Estimated payment $2,617/month
Highlights
- Deck
- Multiple Fireplaces
- Den
- Fellows Elementary School Rated A
- Wood Flooring
- 3-minute walk to Inis Grove Park
About This Home
Welcome to this spacious and stylish contemporary townhome in desirable North Central Ames, just steps from Veenker Golf Course! Built in 1978, this 4-bed, 3-bath gem offers nearly 3,000 sq ft of finished space and a rare combination of privacy, character, and modern updates. The expansive main level features new hardwood floors, a huge living room with fireplace, built-in bookshelves, and sliding door to the deck—perfect for relaxing or entertaining with views of the common greens spaces. The large kitchen includes stainless steel appliances, a breakfast nook, views of the front paver patio, and convenient 2 car garage access. A main level primary bedroom with its own fireplace and new carpet includes a beautifully updated primary. Laundry is also conveniently located on the main floor. Upstairs, you'll find two generously sized bedrooms with new carpet, a Jack-and-Jill full bath, and added mini-split HVAC for year-round comfort. The walk-out lower level offers even more living space, including a cozy family room with fireplace and charming brick archways, an office/den or workout space with built-ins, a large 4th bedroom with dual closets, another updated full bath, and a large finished storage closet, plus mechanical room with a second laundry hookup. Enjoy maintenance-free living with HOA benefits and a 1-year AHS home warranty. HOA fees are $425/mo covering lawn care, snow removal, and exterior maintenance. The sellers are also offering a $5,000 credit for buyer closing costs, prepaid HOA fees, upgrades to the home or mechanicals, or even season passes to Veenker Golf Course!
Townhouse Details
Home Type
- Townhome
Est. Annual Taxes
- $4,890
Year Built
- Built in 1978
Lot Details
- 3,840 Sq Ft Lot
HOA Fees
- $425 Monthly HOA Fees
Parking
- 2 Car Attached Garage
Home Design
- Block Foundation
- Wood Trim
Interior Spaces
- 1,863 Sq Ft Home
- 1-Story Property
- Ceiling Fan
- Multiple Fireplaces
- Gas Fireplace
- Window Treatments
- Family Room
- Living Room
- Dining Room
- Den
- Utility Room
Kitchen
- Range
- Microwave
- Dishwasher
- Disposal
Flooring
- Wood
- Carpet
- Tile
- Vinyl
Bedrooms and Bathrooms
- 4 Bedrooms
- 3 Full Bathrooms
Laundry
- Laundry Room
- Laundry on main level
- Dryer
- Washer
Basement
- Walk-Out Basement
- Basement Fills Entire Space Under The House
Outdoor Features
- Deck
- Patio
Utilities
- Forced Air Heating and Cooling System
- Heating System Uses Natural Gas
- Gas Water Heater
Listing and Financial Details
- Home warranty included in the sale of the property
- Assessor Parcel Number 05-33-253-170
Community Details
Overview
- David Tapper Elite Pm Association, Phone Number (515) 460-5106
- Built by Buck
- Maintained Community
Recreation
- Snow Removal
Map
Home Values in the Area
Average Home Value in this Area
Tax History
| Year | Tax Paid | Tax Assessment Tax Assessment Total Assessment is a certain percentage of the fair market value that is determined by local assessors to be the total taxable value of land and additions on the property. | Land | Improvement |
|---|---|---|---|---|
| 2025 | $4,890 | $449,500 | $51,800 | $397,700 |
| 2024 | $4,784 | $347,300 | $58,200 | $289,100 |
| 2023 | $3,768 | $347,300 | $58,200 | $289,100 |
| 2022 | $3,720 | $232,800 | $58,200 | $174,600 |
| 2021 | $4,056 | $232,800 | $58,200 | $174,600 |
| 2020 | $3,998 | $230,500 | $57,600 | $172,900 |
| 2019 | $3,998 | $230,500 | $57,600 | $172,900 |
| 2018 | $4,026 | $230,500 | $57,600 | $172,900 |
| 2017 | $4,026 | $230,500 | $57,600 | $172,900 |
| 2016 | $3,864 | $228,100 | $32,100 | $196,000 |
| 2015 | $3,864 | $228,100 | $32,100 | $196,000 |
| 2014 | $3,942 | $228,100 | $32,100 | $196,000 |
Property History
| Date | Event | Price | List to Sale | Price per Sq Ft | Prior Sale |
|---|---|---|---|---|---|
| 11/18/2025 11/18/25 | For Sale | $337,900 | 0.0% | $181 / Sq Ft | |
| 11/16/2025 11/16/25 | Off Market | $337,900 | -- | -- | |
| 10/22/2025 10/22/25 | Price Changed | $337,900 | -1.5% | $181 / Sq Ft | |
| 09/12/2025 09/12/25 | Price Changed | $342,900 | -2.0% | $184 / Sq Ft | |
| 08/12/2025 08/12/25 | Price Changed | $349,900 | -2.8% | $188 / Sq Ft | |
| 06/25/2025 06/25/25 | Price Changed | $359,900 | -2.7% | $193 / Sq Ft | |
| 06/06/2025 06/06/25 | Price Changed | $369,900 | -1.3% | $199 / Sq Ft | |
| 05/16/2025 05/16/25 | For Sale | $374,900 | +107.1% | $201 / Sq Ft | |
| 08/25/2016 08/25/16 | Sold | $181,000 | -3.5% | $97 / Sq Ft | View Prior Sale |
| 07/13/2016 07/13/16 | Pending | -- | -- | -- | |
| 06/03/2016 06/03/16 | For Sale | $187,500 | -- | $101 / Sq Ft |
Purchase History
| Date | Type | Sale Price | Title Company |
|---|---|---|---|
| Interfamily Deed Transfer | -- | None Available | |
| Warranty Deed | $181,000 | None Available |
Mortgage History
| Date | Status | Loan Amount | Loan Type |
|---|---|---|---|
| Open | $154,285 | New Conventional | |
| Closed | $171,950 | New Conventional |
Source: Central Iowa Board of REALTORS®
MLS Number: 67446
APN: 05-33-253-170
- 2400 Ridgetop Cir
- 3000 Northridge Pkwy
- 2511 Bristol Dr Unit 204
- 3124 Greenwood Rd
- 2705 Ridgetop Rd
- 2516 Somerset Dr
- 2210 Prairie View E
- 3212 Magnolia Cir
- 2917 Bayberry Rd
- 3031 Bayberry Rd
- 1315 Iowa Cir
- 3428 Valley View Rd
- 3217 Ridgetop Rd
- 1323 Wisconsin Cir
- 1101 Iowa Ave
- 1219 Wisconsin Ave
- 3728 Bridgeport Dr
- 1310 20th St
- 1516 Ridgewood Ave
- 3513 Ross Rd
- 2330 Prairie View West
- 2706 Kent Ave
- 2321 Bristol Dr Unit 204
- 2508-2522 Aspen Rd
- 2430 Aspen Rd
- 2834 Talon Dr
- 246 N Hyland Ave
- 1332 Truman Place
- 225 N Hyland Ave
- 2717 West St
- 2811 West St
- 2406 Ferndale Ave
- 123 Sheldon Ave
- 312 Hillcrest Ave
- 134 Campus Ave
- 706 24th St
- 125 N Hyland Ave
- 103 Stanton Ave
- 125 Campus Ave
- 2320 Lincoln Way
