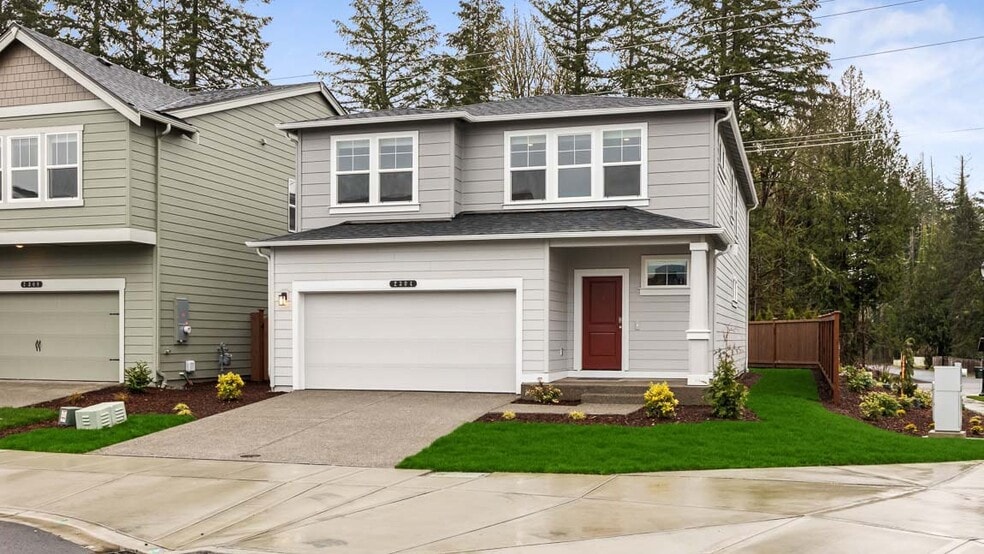
Total Views
67
5
Beds
2.5
Baths
2,535
Sq Ft
--
Price per Sq Ft
Highlights
- New Construction
- Loft
- No HOA
- Primary Bedroom Suite
- Great Room
- Den
About This Floor Plan
Designed to do it all; live, work, and entertain your way in the Ballard. Just past entry, a 3⁄4 bath and a bedroom are conveniently located for a home office, guest room, or den. Right aside, eat and gather in the dining room or extend into the great room or kitchen with its thoughtfully designed open-concept layout. Make your way upstairs and be greeted by a sizable loft. Three comfortably sized bedrooms, a full bath, and a laundry room are also found close by. An incredible primary suite completes this wonderful home featuring its spacious private bathroom and walk-in closet.
Sales Office
All tours are by appointment only. Please contact sales office to schedule.
Hours
Monday - Sunday
Office Address
28700 79th Dr NW
Stanwood, WA 98292
Driving Directions
Home Details
Home Type
- Single Family
Parking
- 3 Car Garage
Home Design
- New Construction
Interior Spaces
- 2-Story Property
- Great Room
- Dining Area
- Den
- Loft
Kitchen
- Walk-In Pantry
- Kitchen Island
Bedrooms and Bathrooms
- 5 Bedrooms
- Primary Bedroom Suite
- Walk-In Closet
- Dual Sinks
- Private Water Closet
- Bathtub with Shower
- Walk-in Shower
Laundry
- Laundry Room
- Washer and Dryer Hookup
Outdoor Features
- Front Porch
Utilities
- Air Conditioning
- Central Heating
- High Speed Internet
Community Details
Recreation
- Park
- Trails
Additional Features
- No Home Owners Association
- Community Barbecue Grill
Map
Other Plans in Meadow Hawk
About the Builder
D.R. Horton is now a Fortune 500 company that sells homes in 113 markets across 33 states. The company continues to grow across America through acquisitions and an expanding market share. Throughout this growth, their founding vision remains unchanged.
They believe in homeownership for everyone and rely on their community. Their real estate partners, vendors, financial partners, and the Horton family work together to support their homebuyers.
Nearby Homes
- Meadow Hawk
- 7702 284th St NW
- 7402 280th Place NW Unit 31
- 28008 74th Ave NW Unit 44
- 28007 74th Ave NW Unit 35
- 28100 74th Ave NW Unit 61
- 7400 281st Place NW Unit 76
- 28011 74th Ave NW Unit 36
- Bakerview
- Patriot Point
- 18927 84th Dr NW
- 8915 286th Place NW
- 7403 281st St NW Unit 63
- 1011 Washington 532
- 1 94th Dr NW
- 2 94th Dr NW
- 8319 S Lake Ketchum Rd
- 31614 60th Ave NW
- 3825 295th Ave NW
- 0 288th St NW Unit NWM2312883
