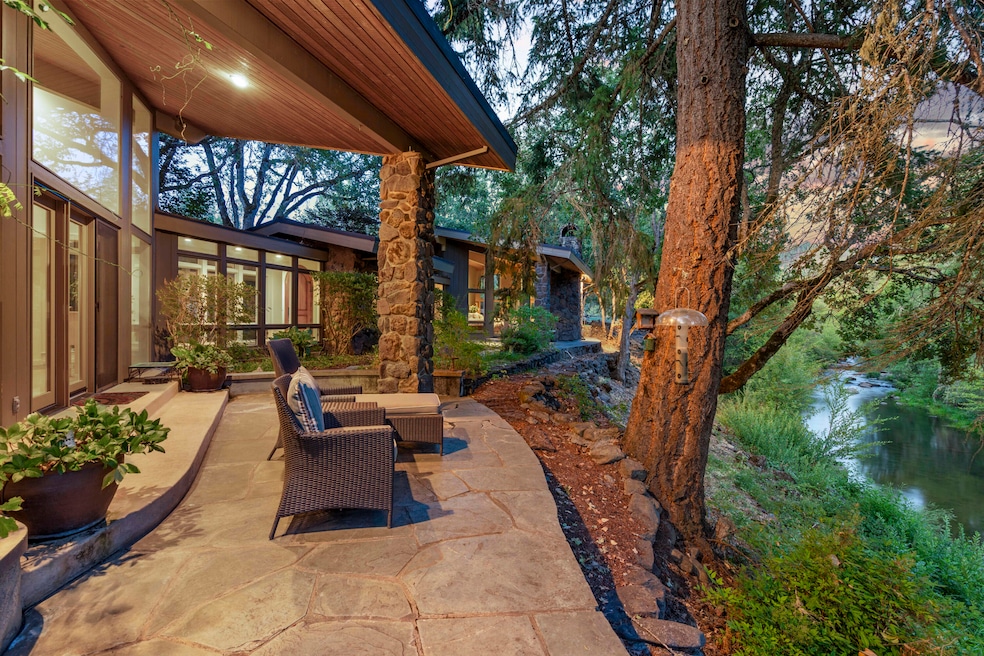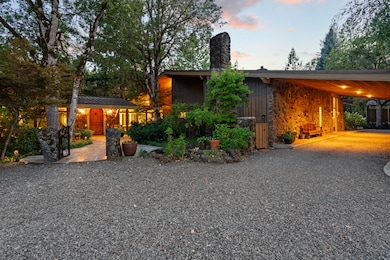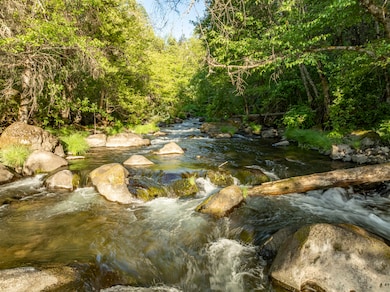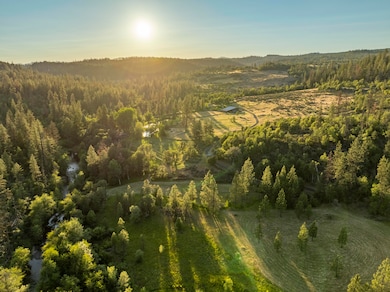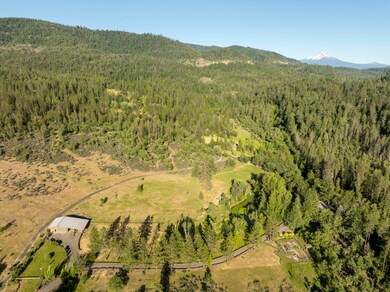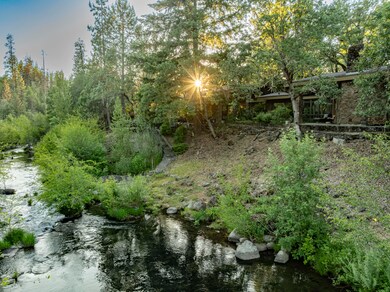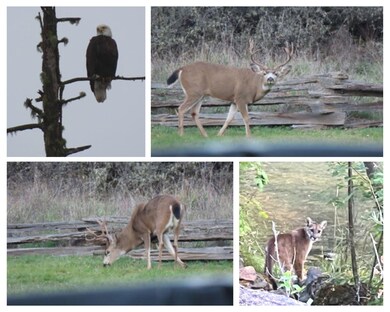2871 Cobleigh Rd Eagle Point, OR 97524
Estimated payment $13,147/month
Highlights
- Horse Property
- In Ground Pool
- Second Garage
- Greenhouse
- Home fronts a creek
- Sauna
About This Home
5 PARCELS INCLUDED - An opportunity to own property like this is almost never seen! Set above BIG BUTTE CREEK with more than 1,200ft OF LIVE WATER frontage, this 40-acre estate is bordered on 3 sides by over 7,000 ACRES OF PUBLIC LAND, creating an unmatched sense of privacy and access to recreation. The residence blends modern design with Northwest lodge character, centered on a dramatic great room with soaring ceilings, walls of glass, and a stone fireplace overlooking the creek and evergreens. The master suite is a private retreat with vaulted ceilings, dual baths, and patios perched above the water, while guest accommodations provide comfort for family and friends. Outdoor living is equally inviting with patios, decks, a newly finished pool, and a one HALF-ACRE POND with dock and pond house. Trails, gardens, and the surrounding public land extend opportunities for hunting, hiking, horseback riding, and YEAR-ROUND ADVENTURE on this ONE-OF-A-KIND SANCTUARY!
Listing Agent
John L. Scott Medford Brokerage Email: Alex@MartinOutdoorProperties.com License #200706071 Listed on: 08/28/2025

Co-Listing Agent
John L. Scott Medford Brokerage Email: Alex@MartinOutdoorProperties.com License #201207531
Home Details
Home Type
- Single Family
Est. Annual Taxes
- $8,827
Year Built
- Built in 1981
Lot Details
- 40 Acre Lot
- Home fronts a creek
- Home fronts a pond
- Property fronts an easement
- Fenced
- Landscaped
- Native Plants
- Level Lot
- Front and Back Yard Sprinklers
- Sprinklers on Timer
- Wooded Lot
- Garden
- Additional Parcels
- Property is zoned WR, WR
Parking
- 3 Car Detached Garage
- Second Garage
- Detached Carport Space
- Workshop in Garage
- Garage Door Opener
- Gravel Driveway
- Gated Parking
- RV Garage
Property Views
- Pond
- Creek or Stream
- Mountain
- Territorial
Home Design
- Chalet
- Contemporary Architecture
- Northwest Architecture
- Slab Foundation
- Frame Construction
- Metal Roof
Interior Spaces
- 4,763 Sq Ft Home
- 2-Story Property
- Open Floorplan
- Built-In Features
- Dry Bar
- Vaulted Ceiling
- Ceiling Fan
- Wood Burning Fireplace
- Self Contained Fireplace Unit Or Insert
- Wood Frame Window
- Family Room with Fireplace
- Great Room
- Dining Room
- Loft
- Sauna
Kitchen
- Breakfast Area or Nook
- Oven
- Range with Range Hood
- Dishwasher
- Kitchen Island
- Granite Countertops
- Tile Countertops
Flooring
- Carpet
- Laminate
- Concrete
Bedrooms and Bathrooms
- 3 Bedrooms
- Primary Bedroom on Main
- Fireplace in Primary Bedroom
- Linen Closet
- Walk-In Closet
- 5 Full Bathrooms
- Double Vanity
- Soaking Tub
- Bathtub Includes Tile Surround
Laundry
- Laundry Room
- Dryer
- Washer
Home Security
- Surveillance System
- Carbon Monoxide Detectors
- Fire and Smoke Detector
Eco-Friendly Details
- Solar owned by seller
Pool
- In Ground Pool
- Spa
Outdoor Features
- Horse Property
- Courtyard
- Covered Deck
- Enclosed Patio or Porch
- Fire Pit
- Greenhouse
- Separate Outdoor Workshop
- Shed
- Storage Shed
Schools
- Eagle Point Middle School
- Eagle Point High School
Farming
- Timber
- Pasture
Utilities
- Zoned Cooling
- Space Heater
- Heat Pump System
- Cistern
- Well
- Water Heater
- Water Purifier
- Water Softener
- Sand Filter Approved
- Septic Tank
Community Details
- No Home Owners Association
- Property is near a preserve or public land
Listing and Financial Details
- Exclusions: Call LA
- Tax Lot 302
- Assessor Parcel Number 10538356
Map
Home Values in the Area
Average Home Value in this Area
Tax History
| Year | Tax Paid | Tax Assessment Tax Assessment Total Assessment is a certain percentage of the fair market value that is determined by local assessors to be the total taxable value of land and additions on the property. | Land | Improvement |
|---|---|---|---|---|
| 2025 | $8,536 | $1,035,090 | $200,870 | $834,220 |
| 2024 | $8,536 | $1,004,950 | $195,030 | $809,920 |
| 2023 | $64 | $5,346 | $5,346 | $786,330 |
| 2022 | $7,999 | $975,680 | $189,350 | $786,330 |
| 2021 | $61 | $5,197 | $5,197 | $0 |
| 2020 | $7,541 | $919,680 | $178,480 | $741,200 |
| 2019 | $59 | $4,775 | $4,775 | $0 |
| 2018 | $6,814 | $841,660 | $163,330 | $678,330 |
| 2017 | $57 | $4,638 | $4,638 | $0 |
| 2016 | $6,427 | $793,350 | $153,950 | $639,400 |
Property History
| Date | Event | Price | List to Sale | Price per Sq Ft |
|---|---|---|---|---|
| 08/28/2025 08/28/25 | For Sale | $2,350,000 | -- | $493 / Sq Ft |
Purchase History
| Date | Type | Sale Price | Title Company |
|---|---|---|---|
| Warranty Deed | $1,470,000 | First American |
Source: Oregon Datashare
MLS Number: 220208436
APN: 10538356
- 13388 Butte Falls Hwy
- 95 Truck Rd
- 240 Bluff St
- 449 Fee St
- 9500 Butte Falls Hwy
- 451 Broad St
- 248 South St
- 535 South St
- 14020 Geppert Rd
- 14242 Geppert Rd
- 805 Redwood Ave
- 850 Laurel Ave
- 509 Derby Rd
- 1250 Netherlands
- 2433 Crowfoot Rd
- 0 Crowfoot Rd
- 6534 Crowfoot Rd
- 7091 Butte Falls Hwy
- 5619 Butte Falls Hwy
- 7163 Crowfoot Tract B Rd
- 451 Broad St
- 451 Broad St Unit Garden View
- 396 Patricia Ln
- 1125 Annalise St
- 2190 Poplar Dr
- 1801 Poplar Dr
- 700 N Haskell St
- 645 Royal Ave
- 237 E McAndrews Rd
- 1116 Niantic St Unit 3
- 518 N Riverside Ave
- 520 N Bartlett St
- 2532 Juanipero Way
- 302 Maple St Unit 4
- 121 S Holly St
- 406 W Main St
- 353 Dalton St
- 230 Laurel St
- 309 Laurel St
- 536 Hamilton St Unit 536
