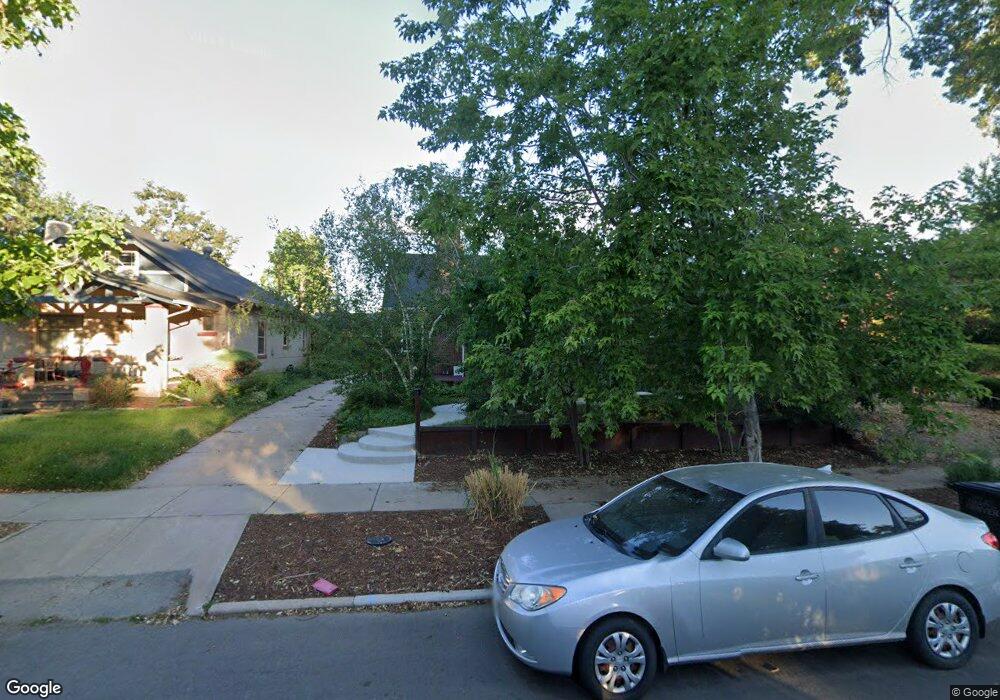2871 Dexter St Denver, CO 80207
North Park Hill NeighborhoodEstimated Value: $660,000 - $767,000
3
Beds
2
Baths
1,592
Sq Ft
$455/Sq Ft
Est. Value
About This Home
This home is located at 2871 Dexter St, Denver, CO 80207 and is currently estimated at $724,245, approximately $454 per square foot. 2871 Dexter St is a home located in Denver County with nearby schools including Stedman Elementary School, William (Bill) Roberts ECE-8 School, and McAuliffe International School.
Ownership History
Date
Name
Owned For
Owner Type
Purchase Details
Closed on
Aug 9, 2022
Sold by
Holman Vincent J
Bought by
Cutter John and Nolan Christine
Current Estimated Value
Home Financials for this Owner
Home Financials are based on the most recent Mortgage that was taken out on this home.
Original Mortgage
$667,250
Outstanding Balance
$634,314
Interest Rate
5%
Mortgage Type
New Conventional
Estimated Equity
$89,931
Purchase Details
Closed on
Jul 27, 2005
Sold by
Baskerville Vernon I and Baskerville Laura L
Bought by
Holman Vincent J
Home Financials for this Owner
Home Financials are based on the most recent Mortgage that was taken out on this home.
Original Mortgage
$216,000
Interest Rate
6%
Mortgage Type
Fannie Mae Freddie Mac
Create a Home Valuation Report for This Property
The Home Valuation Report is an in-depth analysis detailing your home's value as well as a comparison with similar homes in the area
Home Values in the Area
Average Home Value in this Area
Purchase History
| Date | Buyer | Sale Price | Title Company |
|---|---|---|---|
| Cutter John | -- | Stewart Title Company | |
| Holman Vincent J | $270,000 | -- |
Source: Public Records
Mortgage History
| Date | Status | Borrower | Loan Amount |
|---|---|---|---|
| Open | Cutter John | $667,250 | |
| Previous Owner | Holman Vincent J | $216,000 |
Source: Public Records
Tax History Compared to Growth
Tax History
| Year | Tax Paid | Tax Assessment Tax Assessment Total Assessment is a certain percentage of the fair market value that is determined by local assessors to be the total taxable value of land and additions on the property. | Land | Improvement |
|---|---|---|---|---|
| 2024 | $3,749 | $47,340 | $26,090 | $21,250 |
| 2023 | $3,668 | $47,340 | $26,090 | $21,250 |
| 2022 | $2,920 | $36,720 | $28,830 | $7,890 |
| 2021 | $2,819 | $37,780 | $29,660 | $8,120 |
| 2020 | $2,671 | $36,000 | $25,420 | $10,580 |
| 2019 | $2,596 | $36,000 | $25,420 | $10,580 |
| 2018 | $2,212 | $28,590 | $17,060 | $11,530 |
| 2017 | $2,205 | $28,590 | $17,060 | $11,530 |
| 2016 | $2,009 | $24,630 | $8,493 | $16,137 |
| 2015 | $1,924 | $24,630 | $8,493 | $16,137 |
| 2014 | $1,748 | $21,050 | $6,607 | $14,443 |
Source: Public Records
Map
Nearby Homes
- 2645 Cherry St
- 2676 Elm St
- 3070 Cherry St
- 2827 Bellaire St
- 2645 Fairfax St
- 2919 Forest St
- 2870 Forest St
- 2541 Elm St
- 2570 Fairfax St
- 2842 N Glencoe St
- 3260 Elm St
- 3335 Dexter St
- 5219 E Martin Luther King jr Blvd
- 3301 Bellaire St
- 2342 Dexter St
- 3011 Grape St
- 2646 Colorado Blvd
- 4332 Bruce Randolph Ave
- 3993 Haddon Rd
- 5210 E 33rd Ave
