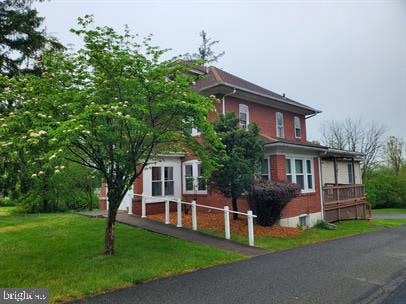2871 E High St Pottstown, PA 19464
Highlights
- 0.55 Acre Lot
- Entry Slope Less Than 1 Foot
- Forced Air Heating System
- Colonial Architecture
- Roll-under Vanity
About This Home
Spacious 3-4 bedroom brick home with beautiful hardwood flooring on over half an acre. The main level is comprised of a kitchen with plenty of cabinet space, large living room with additional open space that could be used as an office or play area, a full bathroom with shower and large den which could be used as a 4th or primary bedroom. There are 3 private bedrooms and a full bathroom on the 2nd floor. This home is handicapped accessible from the front and has a large parking lot out back where a shed could easily be placed for storage. On site washer and dryer hookups, no access to garage. Lawn care and water are included, tenant pays all other utilities. The Landlord is in the process of converting the heating system from oil to natural gas. This property is located in the Pottsgrove School District and is less than one mile to the Sanatoga 422 interchange for easy access.
Listing Agent
(610) 898-6268 jhaines@c21gold.com Century 21 Gold License #RS322462 Listed on: 09/17/2025

Home Details
Home Type
- Single Family
Est. Annual Taxes
- $6,250
Year Built
- Built in 1912
Lot Details
- 0.55 Acre Lot
- Property is zoned LC
Parking
- Parking Lot
Home Design
- Colonial Architecture
- Brick Exterior Construction
- Permanent Foundation
Interior Spaces
- 2,572 Sq Ft Home
- Property has 2 Levels
- Basement Fills Entire Space Under The House
Bedrooms and Bathrooms
- 3 Bedrooms
Accessible Home Design
- Roll-under Vanity
- Grab Bars
- Entry Slope Less Than 1 Foot
Schools
- Pottsgrove Senior High School
Utilities
- Forced Air Heating System
- Heating System Uses Oil
- Electric Water Heater
Listing and Financial Details
- Residential Lease
- 12-Month Min and 36-Month Max Lease Term
- Available 10/1/25
- Assessor Parcel Number 42-00-01657-002
Community Details
Overview
- Terraced Hills Subdivision
- Property Manager
Pet Policy
- No Pets Allowed
Map
Source: Bright MLS
MLS Number: PAMC2155298
APN: 42-00-01657-002
- 3000 E High St Unit 1
- 2917 E High St Unit 47
- 2600 Allison Dr Unit 5
- 110 Nelson Ln
- 119 Nelson Ln
- 260 Hause Ave
- 1180 Rupert Rd
- 100 Masters Dr
- 39 Bunker Way
- 2274 Diane Ct
- 20 Bunker Way
- 16 Augusta Dr
- 735 Oaktree Ct
- 2126 Deer Ridge Dr
- 3204 Walnut Ridge Estate
- 3603 Walnut Ridge Estate
- 3805 Walnut Ridge Dr
- 0 Industrial Pkwy Unit PAMC2142810
- 13 Country Dr
- 3605 Walnut Ridge Dr
- 2766 E High St Unit B
- 1001 Dylan M Engel Way
- 3805 Walnut Ridge Dr
- 3008 Walnut Ridge Dr
- 2705 Walnut Ridge Estate
- 62 Brookview Ln
- 1223 N Keim St Unit 9
- 1431 Maple St Unit C5
- 663 Hawthorne Ave
- 1235 Maple St
- 2504 Swamp Pike
- 817 Walden Ct
- 1101 Rambler Ave Unit Rambler
- 16 Church Rd
- 104 Walker Rd
- 310 Deer Run Ct
- 1167 Main St Unit 2
- 100 Hunsberger Dr
- 90 Wil-Be Dr
- 41 Dare Ln






