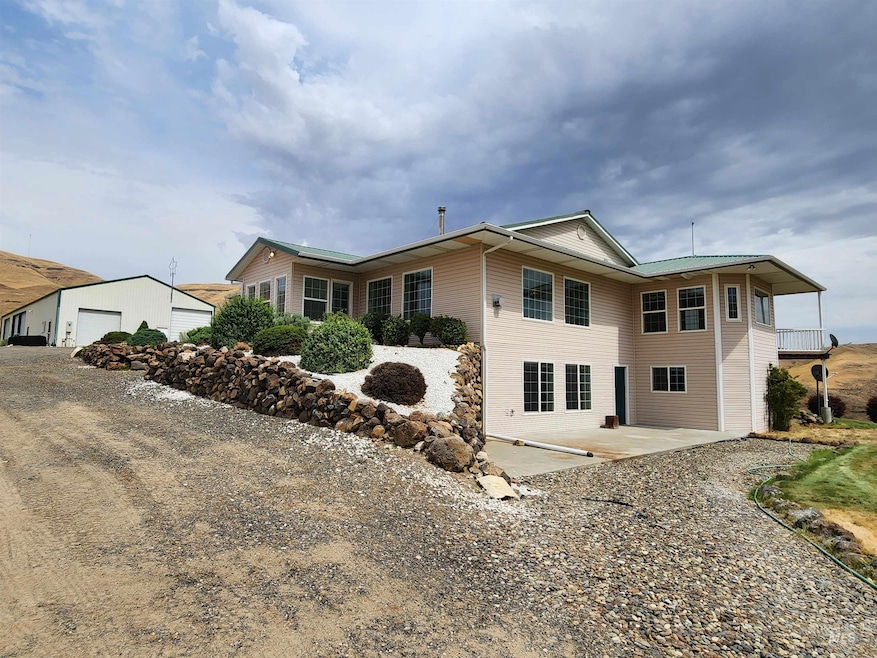PEACE & TRANQUILITY RIGHT HERE!!! LOOKING FOR A "RANCH" TO CALL HOME? ON THE BORDER OF LEWISTON, IDAHO & CLARKSTON WA SITS 454 ACRES, (12 MINUTES FROM THE CITY) ON ITS OWN WELL & (2) PRIVATE SPRINGS SITS A BEAUTIFUL ONE-LEVEL W/FULL WALK-OUT BASEMENT, YEAR ROUND CREEK w/(WATER RIGHTS) & AMPLE HUNTING OUT YOUR BACK-DOOR! ENJOY THE HUGE 40x100 "SHOP" w/5 roll-up doors, a 40x20 WORKSHOP & INSULATED garage. SPACIOUS MASTER- SUITE, WALK-IN closet, FULL MASTER BATH, DOUBLE SINKS, JETTED JACUZZI TUB, WALK IN SHOWER, MAIN FLOOR UTILITIES, w/2ND bedroom & bath along with LARGE PANTRY, spacious kitchen, FORMAL DINING, LARGE LIVINGROOM & GAS FIREPLACE! 3rd bedroom is down along with FULL BATH, (room for a LARGE kitchen) FAMILY ROOM, WOOD stove fireplace and (2) spacious storage rooms! ENJOY the "COUNTRY LIVING" with an abundance of GAME, deer, chukar & quail! Fish out of the year round creek and bask in the beautiful SUNSETS & SUNRISES! Have YOUR "RANCH" & YOUR OWN "VINEYARD" here, SOUTHERN EXPOSURE W/SANDY LOAM SOIL!







