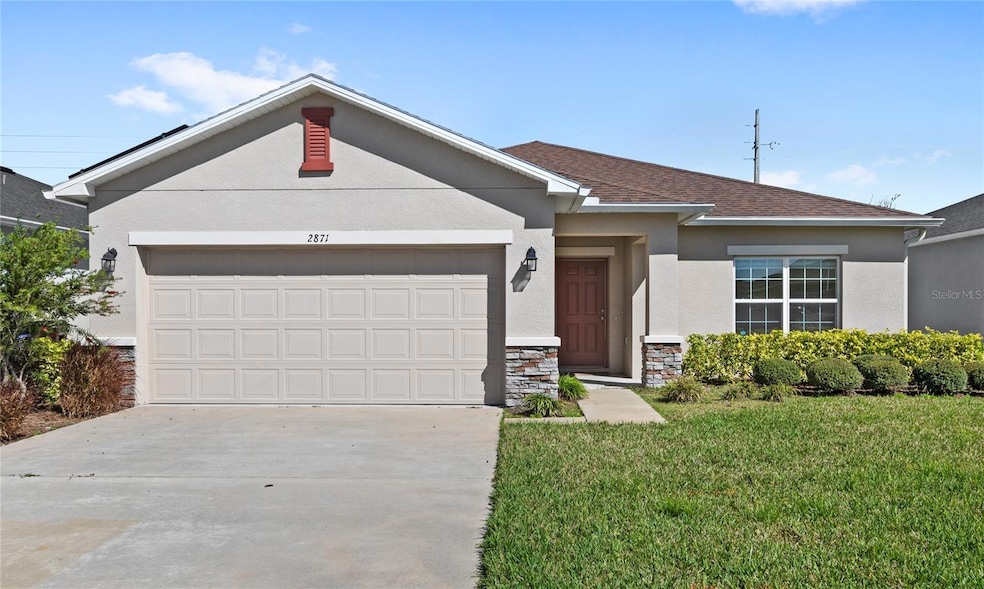
2871 Parkfield Rd Saint Cloud, FL 34772
Canoe Creek NeighborhoodHighlights
- Open Floorplan
- Community Pool
- Walk-In Pantry
- Traditional Architecture
- Covered patio or porch
- 3-minute walk to Gramercy Farms Playground
About This Home
As of April 2025SELLER WILL PAY OFF SOLAR BALANCE AT CLOSING offering buyers a fantastic opportunity to benefit from a low monthly electric bill and instant equity. Welcome to Hickory Grove! A desirable quiet community just 10 minutes from Downtown St. Cloud. Enjoy smooth sidewalks on your short walk to the community pool and NO CDD. FRESH NEUTRAL INTERIOR PAINT AND NEW CARPET. This home was built in 2020 by Taylor Morrison and features 3 bedrooms, 2 full bathrooms, and 1500 square feet of open living space. Here you'll have the convenience of a 2-car garage and spacious backyard, perfect for family and furbabies. All appliances are included, making this the perfect turnkey home or investment opportunity. With easy access to Lake Nona, Orlando/Orlando International Airport, lake life, and theme parks, it’s no surprise why so many choose to call St. Cloud home. Schedule your private showing today!!
Last Agent to Sell the Property
KELLER WILLIAMS ELITE PARTNERS III REALTY Brokerage Phone: 321-527-5111 License #3313335 Listed on: 03/11/2025

Co-Listed By
KELLER WILLIAMS ELITE PARTNERS III REALTY Brokerage Phone: 321-527-5111 License #3565330
Home Details
Home Type
- Single Family
Est. Annual Taxes
- $5,355
Year Built
- Built in 2020
Lot Details
- 6,098 Sq Ft Lot
- Lot Dimensions are 50x121
- East Facing Home
- Irrigation Equipment
- Landscaped with Trees
- Property is zoned PUD
HOA Fees
- $101 Monthly HOA Fees
Parking
- 2 Car Garage
- Garage Door Opener
Home Design
- Traditional Architecture
- Florida Architecture
- Slab Foundation
- Shingle Roof
- Concrete Siding
Interior Spaces
- 1,500 Sq Ft Home
- 1-Story Property
- Open Floorplan
- Blinds
- Sliding Doors
- Living Room
- Inside Utility
- Fire and Smoke Detector
Kitchen
- Eat-In Kitchen
- Walk-In Pantry
- Cooktop
- Microwave
- Ice Maker
- Dishwasher
- Cooking Island
- Trash Compactor
- Disposal
Flooring
- Carpet
- Ceramic Tile
Bedrooms and Bathrooms
- 3 Bedrooms
- Walk-In Closet
- 2 Full Bathrooms
Laundry
- Laundry Room
- Dryer
- Washer
Accessible Home Design
- Accessible Entrance
Outdoor Features
- Covered patio or porch
- Rain Gutters
Schools
- Hickory Tree Elementary School
- Harmony High School
Utilities
- Central Heating and Cooling System
- High Speed Internet
Listing and Financial Details
- Visit Down Payment Resource Website
- Legal Lot and Block 3 / 1
- Assessor Parcel Number 19-26-31-0214-0001-0030
Community Details
Overview
- Association fees include pool, recreational facilities
- Jedi Management Association, Phone Number (689) 204-2057
- Hickory Grove Ph 1 Subdivision
Recreation
- Community Playground
- Community Pool
Ownership History
Purchase Details
Home Financials for this Owner
Home Financials are based on the most recent Mortgage that was taken out on this home.Purchase Details
Home Financials for this Owner
Home Financials are based on the most recent Mortgage that was taken out on this home.Similar Homes in the area
Home Values in the Area
Average Home Value in this Area
Purchase History
| Date | Type | Sale Price | Title Company |
|---|---|---|---|
| Warranty Deed | $333,200 | Innovative Title | |
| Special Warranty Deed | -- | Inspired Title Services Llc |
Mortgage History
| Date | Status | Loan Amount | Loan Type |
|---|---|---|---|
| Open | $266,560 | New Conventional | |
| Previous Owner | $235,288 | FHA |
Property History
| Date | Event | Price | Change | Sq Ft Price |
|---|---|---|---|---|
| 06/05/2025 06/05/25 | Price Changed | $2,400 | -11.1% | $2 / Sq Ft |
| 05/20/2025 05/20/25 | For Rent | $2,700 | 0.0% | -- |
| 04/30/2025 04/30/25 | Sold | $333,200 | -3.4% | $222 / Sq Ft |
| 03/26/2025 03/26/25 | Pending | -- | -- | -- |
| 03/11/2025 03/11/25 | For Sale | $345,000 | -- | $230 / Sq Ft |
Tax History Compared to Growth
Tax History
| Year | Tax Paid | Tax Assessment Tax Assessment Total Assessment is a certain percentage of the fair market value that is determined by local assessors to be the total taxable value of land and additions on the property. | Land | Improvement |
|---|---|---|---|---|
| 2024 | $5,102 | $309,300 | $75,000 | $234,300 |
| 2023 | $5,102 | $268,840 | $0 | $0 |
| 2022 | $4,408 | $244,400 | $55,000 | $189,400 |
| 2021 | $2,885 | $198,300 | $55,000 | $143,300 |
| 2020 | $881 | $50,000 | $50,000 | $0 |
| 2019 | $790 | $42,000 | $42,000 | $0 |
| 2018 | $333 | $17,500 | $17,500 | $0 |
Agents Affiliated with this Home
-
R
Seller's Agent in 2025
Rafael Ortiz
KELLER WILLIAMS LEGACY REALTY
-
K
Seller's Agent in 2025
Ken Pozek
KELLER WILLIAMS ELITE PARTNERS III REALTY
-
H
Seller Co-Listing Agent in 2025
Huascar Minaya
KELLER WILLIAMS LEGACY REALTY
-
A
Seller Co-Listing Agent in 2025
Alexa Siskos
KELLER WILLIAMS ELITE PARTNERS III REALTY
Map
Source: Stellar MLS
MLS Number: O6288933
APN: 19-26-31-0214-0001-0030
- 4882 Knoll Ln
- 2819 Parkfield Rd
- 2730 Parkfield Rd
- 2799 Parkfield Rd
- 3084 Fieldwood Cir
- 2894 Mosshire Cir
- 2835 Mosshire Cir
- 3125 Hickory Tree Rd
- 2881 Mosshire Cir
- 2962 Fieldwood Cir
- 5151 Twin Lakes Blvd
- 2789 Southland St
- 2780 Southland St
- 2756 Greenlands St
- 2777 Southland St
- 2772 Southland St
- 2849 Shelburne Way
- 2940 Nottel Dr
- 2949 Nottel Dr
- 4908 Lotta Ct
