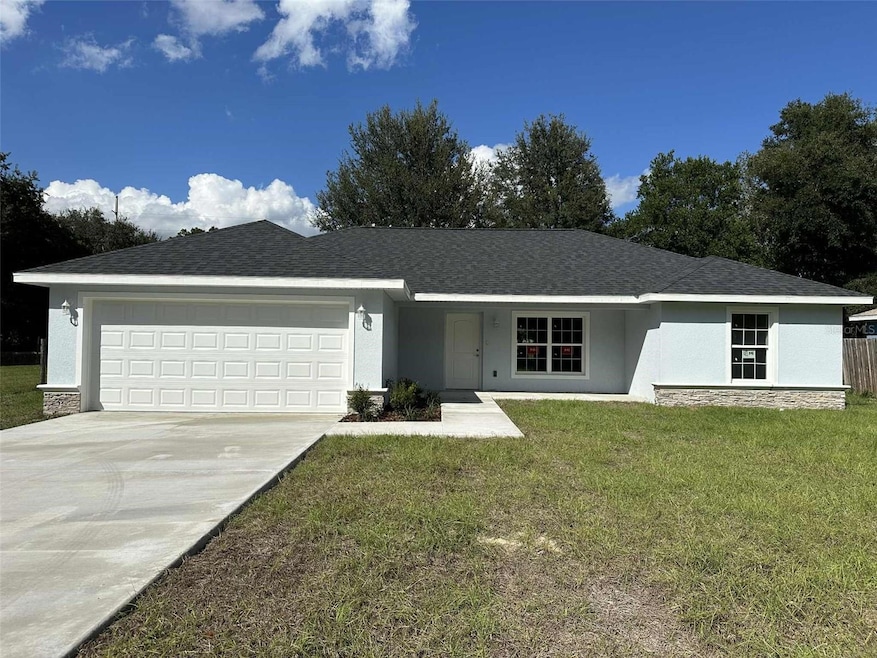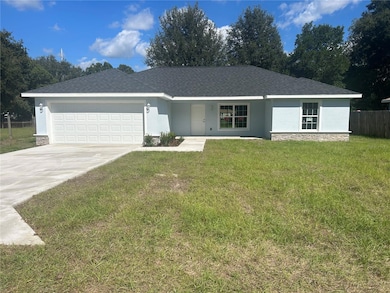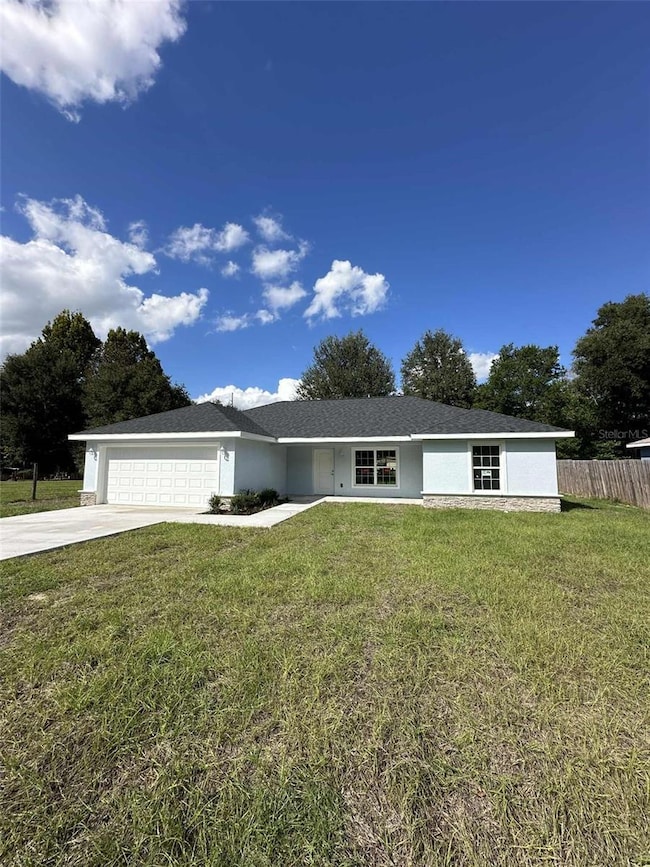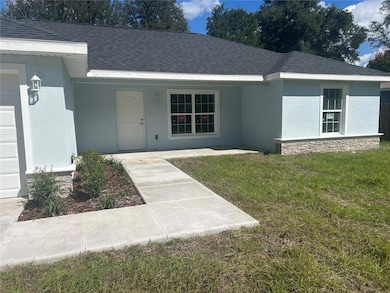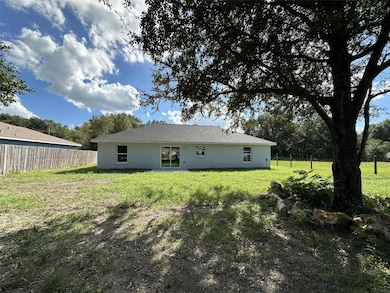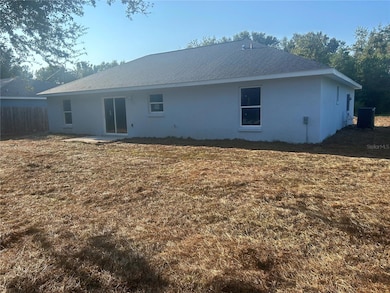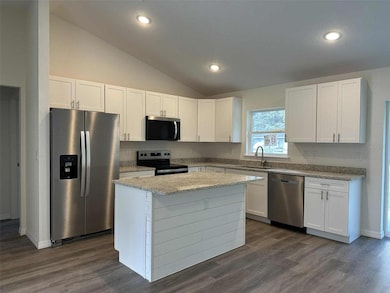2871 SE 145 Place Summerfield, FL 34491
Estimated payment $1,512/month
Highlights
- New Construction
- Main Floor Primary Bedroom
- 2 Car Attached Garage
- Open Floorplan
- No HOA
- Bathtub with Shower
About This Home
Beautiful new build ready for its first family! Located in the heart of Belleview, FL, central to both the Villages and Ocala. This 3 bedroom 2 bath house has all the best finishings including granite countertops, vinyl plank floors throughout, stainless steel appliances, and soft close cabinetry. The Master bedroom is spacious with a large walk in closet, while the master bathroom is equip with a double vanity and walk in shower. Large backyard that is newly fenced. Property is located one block off of paved road. Come take a look as this beautiful home as it will not last on the market long!
Listing Agent
R N B REALTY Brokerage Phone: 352-690-2266 License #0516725 Listed on: 04/24/2025
Home Details
Home Type
- Single Family
Est. Annual Taxes
- $3,000
Year Built
- Built in 2025 | New Construction
Lot Details
- 9,583 Sq Ft Lot
- Dirt Road
- South Facing Home
- Property is zoned R1
Parking
- 2 Car Attached Garage
Home Design
- Home is estimated to be completed on 7/1/25
- Entry on the 1st floor
- Shingle Roof
- Concrete Perimeter Foundation
- Stucco
Interior Spaces
- 1,203 Sq Ft Home
- Open Floorplan
- Ceiling Fan
- Awning
- Living Room
- Vinyl Flooring
- Laundry in Garage
Kitchen
- Cooktop
- Microwave
- Dishwasher
Bedrooms and Bathrooms
- 3 Bedrooms
- Primary Bedroom on Main
- 2 Full Bathrooms
- Bathtub with Shower
- Shower Only
Outdoor Features
- Private Mailbox
Utilities
- Central Air
- Heat Pump System
- Thermostat
- Well
- Septic Tank
Community Details
- No Home Owners Association
- Built by Dustin Perry
- Belleview Heights Subdivision, Dustin Perry Construction Floorplan
Listing and Financial Details
- Visit Down Payment Resource Website
- Legal Lot and Block 48 / 245
- Assessor Parcel Number 4217-245-048
Map
Home Values in the Area
Average Home Value in this Area
Property History
| Date | Event | Price | List to Sale | Price per Sq Ft |
|---|---|---|---|---|
| 04/24/2025 04/24/25 | For Sale | $239,000 | -- | $199 / Sq Ft |
Source: Stellar MLS
MLS Number: OM700225
- 14481 SW 29th Terrace
- 14432 SW 32nd Terrace Rd
- 14422 SW 32nd Terrace Rd
- 2855 SW 146th Place Rd
- 0 SW 146th Place Rd Unit MFROM708911
- 14374 SW 33rd Court Rd
- 14380 SW 33rd Court Rd
- 2871 SW 147 St
- 14322 SW 28th Ave
- 17213 SW 28th Ave
- TBA SW 146th Place Rd
- TBD Marion Oaks Blvd
- 6139 SW 143rd St
- 6237 SW 143rd St
- 00 SW 146 Loop
- 2648 SW 146th Place Rd
- 14838 SW 29th Avenue Rd
- 271 Marion Oaks Blvd
- 14941 SW 29th Avenue Rd
- Charlotte Plan at Ocala - Cornerstone
- 14510 SW 29th Terrace
- 2868 SW Rd
- 3011 SW 140th Loop
- 2840 SW 147th St
- 6237 SW 143rd St
- 14587 SW 25th Terrace
- 2790 SW 143rd Place Rd
- 2793 SW 140th Place
- 14700 SW 34th Terrace Rd
- 14576 SW 34th Terr Rd
- 15034 SW 24th Cir
- 118 Marion Oaks Dr
- 13836 SW 27th Terrace
- 15253 SW 28th Avenue Rd
- 14935 SW 24th Cir
- 3673 SW 148th Place
- 2600 SW 152nd Ln
- 2827 SW 137th Ln
- 2977 SW 153rd Ln Unit 201
- 211 Marion Oaks Ln
