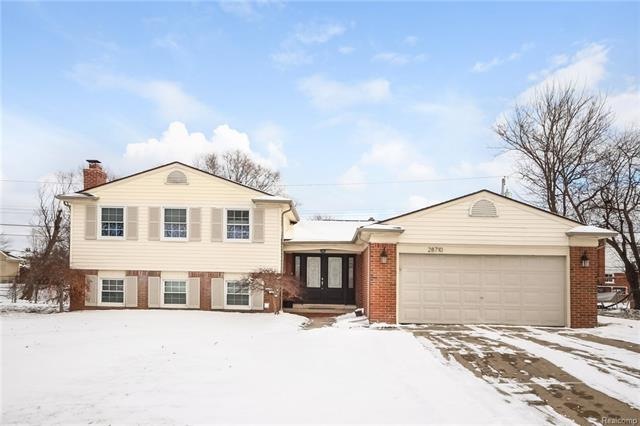
$235,000
- 3 Beds
- 1 Bath
- 1,180 Sq Ft
- 28405 Stuart Ave
- Southfield, MI
Beautifully Renovated Brick Ranch – Move-In Ready28405 Stuart Ave, Southfield, MIOffered at $235,000Discover modern comfort in this fully renovated 3-bedroom, 1-bath brick ranch, ideally situated in a quiet Southfield neighborhood. This home is well-suited for first-time buyers, small families, or anyone seeking a stylish and low-maintenance residence.Key
Anthony Djon Anthony Djon Luxury Real Estate
