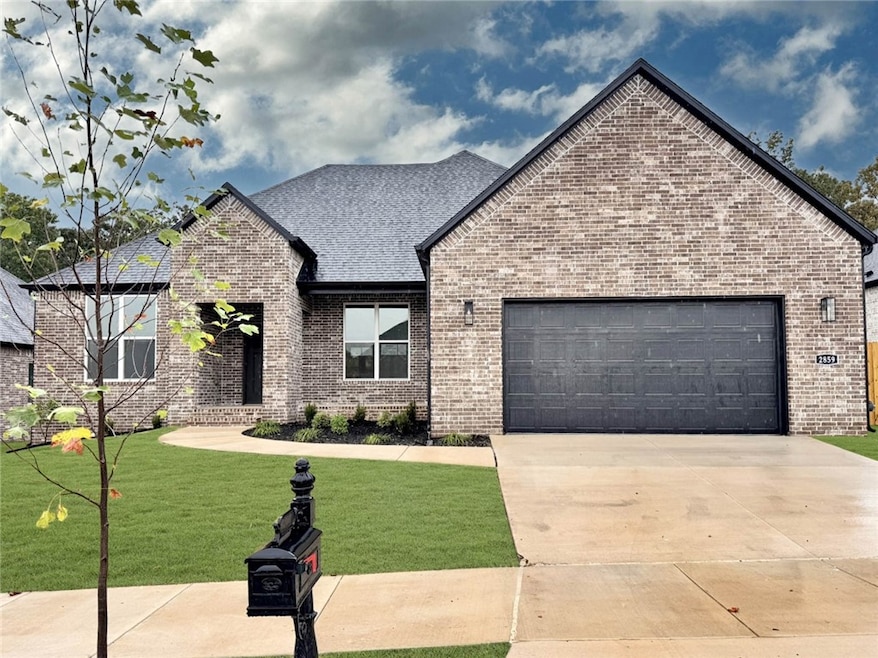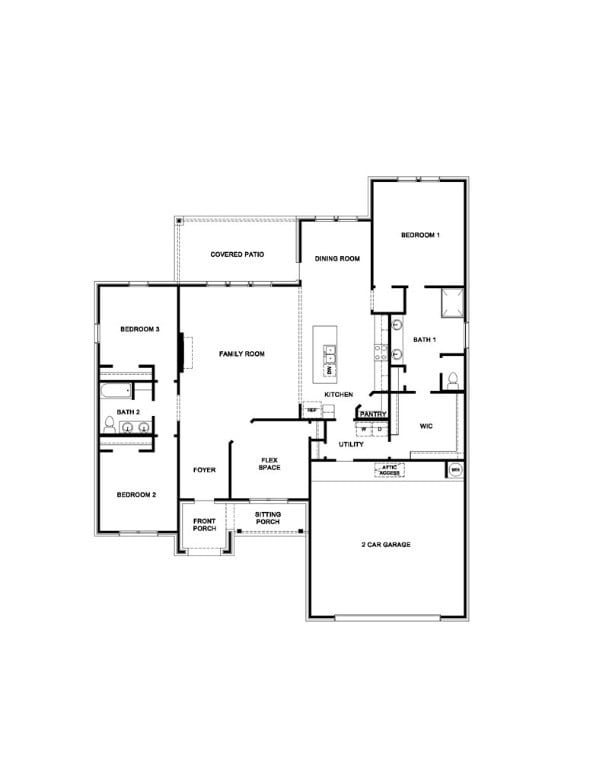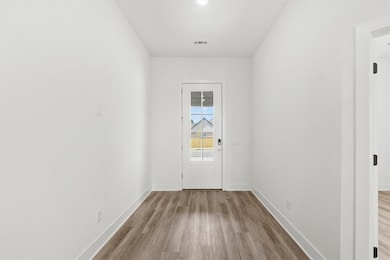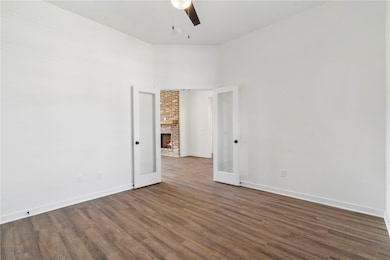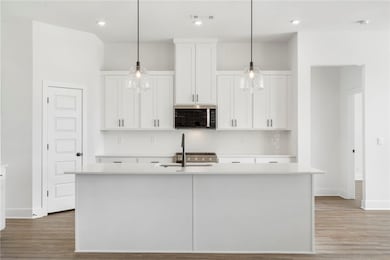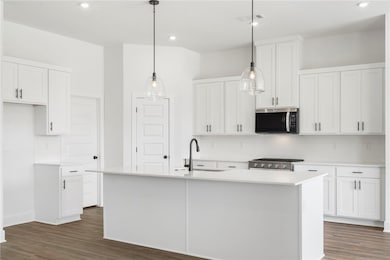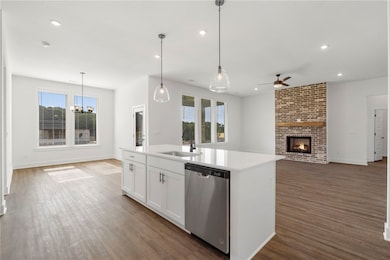2872 N Chapel Dr Fayetteville, AR 72704
Wheeler NeighborhoodEstimated payment $3,056/month
Highlights
- New Construction
- Quartz Countertops
- Home Office
- Holt Middle School Rated A-
- Community Pool
- Covered Patio or Porch
About This Home
The picturesque Princeton 3 plan in Hughmount, located in Fayetteville, Arkansas! The Princeton 3 plan has 2209 Square feet with 3 bedrooms, 2 baths, and a flex space/study. These brand-new homes boast 4-sided brick. Upon entering, you will find a spacious living area featuring a gas fireplace with a poplar mantle. The kitchen will have 42-inch cabinets, lovely appliances and quartz countertops and tile backsplash. The Primary bedroom has a fabulous en suite, dual sinks, with a walk-in shower with tiled walls and a soaking tub! LVP throughout! These homes feature LED lighting throughout, and a high efficiency AC with programmable Wi-Fi thermostat. Come find your dream home today! Taxes and Parcel TBD. Garage Door Opener! The Community of Hughmount has a Pool, neighborhood playground and park!! Association fees for management and amenities!
Listing Agent
D.R. Horton Realty of Arkansas, LLC Brokerage Phone: 479-404-0134 Listed on: 11/18/2025

Home Details
Home Type
- Single Family
Est. Annual Taxes
- $5,500
Year Built
- Built in 2025 | New Construction
Lot Details
- 0.26 Acre Lot
- Landscaped
HOA Fees
- $50 Monthly HOA Fees
Home Design
- Home to be built
- Slab Foundation
- Shingle Roof
- Architectural Shingle Roof
Interior Spaces
- 2,209 Sq Ft Home
- 1-Story Property
- Ceiling Fan
- Gas Log Fireplace
- Living Room with Fireplace
- Home Office
- Library
- Luxury Vinyl Plank Tile Flooring
- Fire and Smoke Detector
- Washer and Dryer Hookup
Kitchen
- Gas Range
- Microwave
- Plumbed For Ice Maker
- Dishwasher
- Quartz Countertops
- Disposal
Bedrooms and Bathrooms
- 3 Bedrooms
- 2 Full Bathrooms
- Soaking Tub
Parking
- 2 Car Attached Garage
- Garage Door Opener
Outdoor Features
- Covered Patio or Porch
Utilities
- Central Heating and Cooling System
- Heating System Uses Gas
- Programmable Thermostat
- Electric Water Heater
Listing and Financial Details
- Tax Lot 007
Community Details
Overview
- Association fees include management
- Hughmount North Subdivision
Recreation
- Community Playground
- Community Pool
- Park
Map
Home Values in the Area
Average Home Value in this Area
Tax History
| Year | Tax Paid | Tax Assessment Tax Assessment Total Assessment is a certain percentage of the fair market value that is determined by local assessors to be the total taxable value of land and additions on the property. | Land | Improvement |
|---|---|---|---|---|
| 2025 | $357 | $6,250 | $6,250 | $0 |
Property History
| Date | Event | Price | List to Sale | Price per Sq Ft | Prior Sale |
|---|---|---|---|---|---|
| 08/05/2025 08/05/25 | Sold | $493,500 | 0.0% | $223 / Sq Ft | View Prior Sale |
| 07/31/2025 07/31/25 | Off Market | $493,500 | -- | -- | |
| 06/25/2025 06/25/25 | For Sale | $493,500 | -- | $223 / Sq Ft |
Source: Northwest Arkansas Board of REALTORS®
MLS Number: 1328807
APN: 765-34554-000
- 2849 N Chapel Dr
- 2861 N Chapel Dr
- 2919 N Grey Squirrel Dr
- 3003 N Grey Squirrel Dr
- Princeton 3 Plan at Hughmount North
- Ivory Plan at Hughmount North
- Princeton 4 Plan at Hughmount North
- Cooper Bonus Plan at Hughmount North
- 2860 N Chapel Dr
- Kelsey Plan at Hughmount North
- 2885 N Chapel Dr
- 2921 N Chapel Dr
- 2822 N Grey Squirrel Dr
- 2811 N Grey Squirrel Dr
- 2846 N Grey Squirrel Dr
- 2823 N Grey Squirrel Dr
- 2835 N Grey Squirrel Dr
- 2858 N Grey Squirrel Dr
- 2859 N Grey Squirrel Dr
- 2931 N Grey Squirrel Dr
- 2584 N Shadow Crest Dr
- 4057 W Spring House Dr
- 2351 N Hosta Dr Unit ID1221812P
- 931 S Rupple Rd Unit 2
- 736 N Honey Locust Bend
- 3614 N Tower Cir
- 4359 W New Bridge Rd
- 2708 N Westminster Dr
- 2978 N Apatite Dr
- 5280-5336 W Moonlight Dr
- 4377 W Cheyenne Dr
- 1685 N Izard Ln
- 2955 N Raven Ln
- 1474 N Caddo Ave
- 3257 W Drakestone St
- 3600 W Player Ln
- 1652 N Golf Club Dr
- 3046 N Raven Ln
- 1654 N Izard Ln
- 4307 W Beaver Ln
