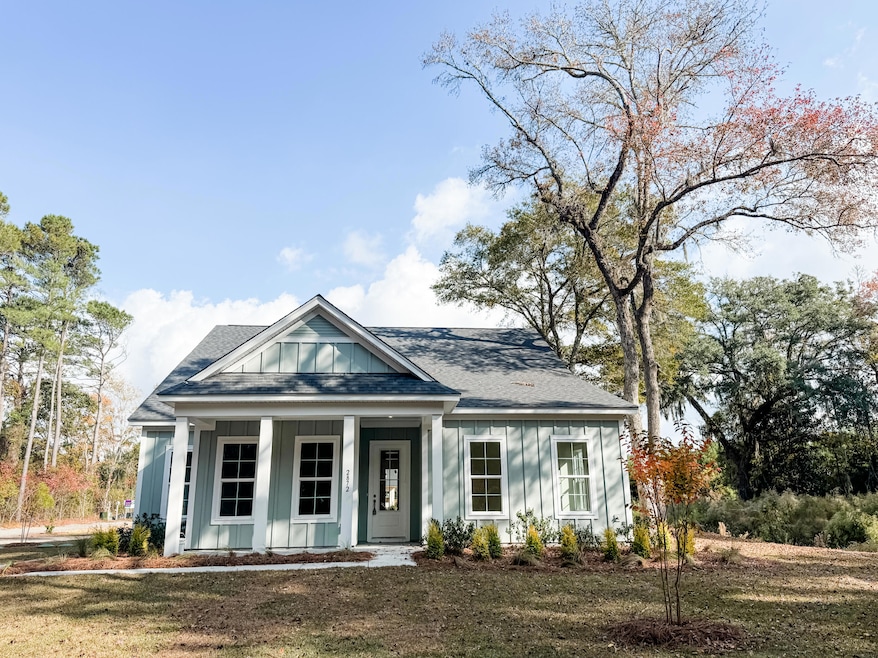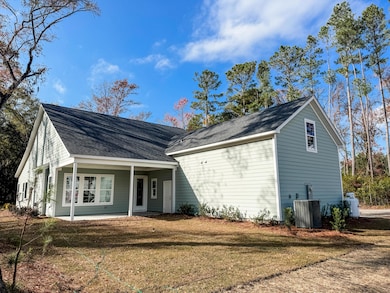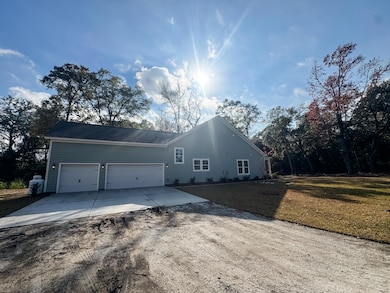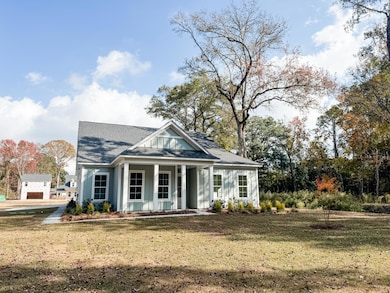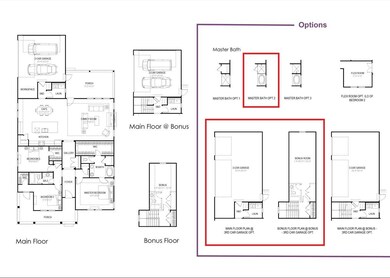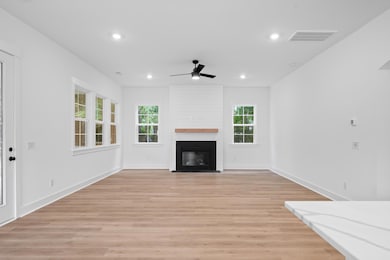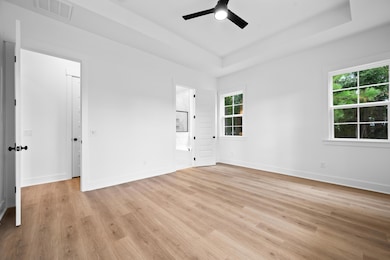2872 State Road S-10-2147 Johns Island, SC 29455
Estimated payment $5,019/month
Highlights
- Under Construction
- Home Energy Rating Service (HERS) Rated Property
- High Ceiling
- 1.13 Acre Lot
- Traditional Architecture
- Covered Patio or Porch
About This Home
Brand New Construction December completion! No HOA. 1.13 Acres! Primary Suite Down! Experience John's Island living at it's finest with this contemporary design on over an acre with no HOA. Enter past the large front porch, down the elegant hallway and gallery into the great room with 10 foot ceilings and 8 foot doors, you will find a gourmet kitchen, huge quartz island and spacious living area. The primary bedroom with luxury bath is on the the main floor, as are two additional bedrooms and guest bathroom. In the rear of the home is your Three Car Garage with bonus room and full bath above. All this and over an acre of space, convenient to all John's Island has to offer, from its own fantastic restaurants to the beaches of Kiawah and lots of places to get on the water.
Home Details
Home Type
- Single Family
Year Built
- Built in 2025 | Under Construction
Parking
- 3 Car Garage
Home Design
- Traditional Architecture
- Slab Foundation
- Architectural Shingle Roof
- Cement Siding
Interior Spaces
- 2,535 Sq Ft Home
- 1-Story Property
- High Ceiling
- Family Room with Fireplace
Kitchen
- Gas Cooktop
- Kitchen Island
Flooring
- Laminate
- Ceramic Tile
Bedrooms and Bathrooms
- 4 Bedrooms
- 3 Full Bathrooms
Schools
- Mt. Zion Elementary School
- Haut Gap Middle School
- St. Johns High School
Utilities
- Forced Air Heating and Cooling System
- Tankless Water Heater
- Septic Tank
Additional Features
- Home Energy Rating Service (HERS) Rated Property
- Covered Patio or Porch
- 1.13 Acre Lot
Community Details
- Built by Hunter Quinn Homes
Listing and Financial Details
- Home warranty included in the sale of the property
Map
Home Values in the Area
Average Home Value in this Area
Property History
| Date | Event | Price | List to Sale | Price per Sq Ft |
|---|---|---|---|---|
| 10/26/2025 10/26/25 | Price Changed | $799,000 | -3.2% | $315 / Sq Ft |
| 06/10/2025 06/10/25 | For Sale | $825,000 | -- | $325 / Sq Ft |
Source: CHS Regional MLS
MLS Number: 25016089
- 2920 Caroline Ln
- 2988 Lodge Berry Ln
- The Berkeley Plan at Vineyard Lakes
- The Wailer Plan at Vineyard Lakes
- The Roxy Plan at Vineyard Lakes
- The Julian Plan at Vineyard Lakes
- The Gates Plan at Vineyard Lakes
- 2964 Lodge Berry Ln
- 2958 Lodge Berry Ln
- 2936 Lodge Berry Ln
- 2944 Lodge Berry Ln
- 0 Francis Johnson Ln
- 3288 River Rd
- 3260 River Rd
- 3002 Edenvale Rd
- 5122 Hut Rd
- 2595 Royal Oak Dr
- 0 Handsome Dr Unit 25000088
- 0 Jenkins Farm Rd
- 3709 Plantation Pointe Rd
- 3494 River Rd
- 3494 River Rd Unit 1
- 2319 Brinkley Rd
- 2735 Exchange Landing Rd
- 3297 Walter Dr
- 2027 Blue Bayou Blvd
- 2029 Harlow Way
- 536 Hayes Park Blvd
- 2619 Exchange Landing Rd
- 2030 Wildts Battery Blvd
- 3014 Reva Ridge Dr
- 1514 Thoroughbred Blvd
- 1546 Fishbone Dr
- 1830 Produce Ln
- 1828 Produce Ln
- 1823 Produce Ln
- 1735 Brittlebush Ln
- 2714 Sunrose Ln
- 15 Stardust Way
- 555 Linger Longer Dr
