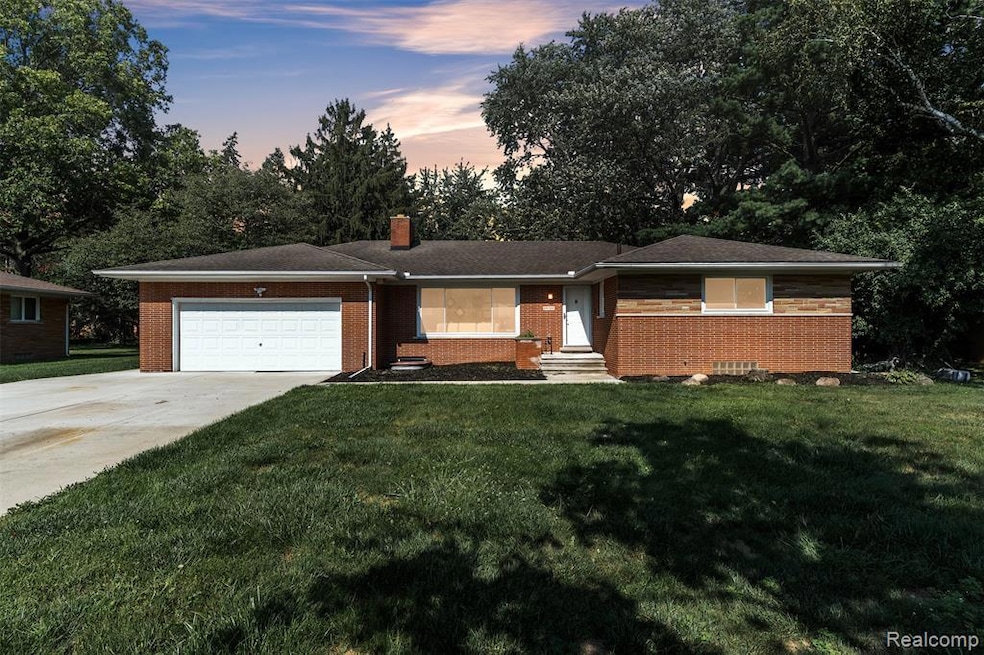
28720 Eldorado Place Lathrup Village, MI 48076
Estimated payment $2,837/month
Highlights
- Ranch Style House
- Stainless Steel Appliances
- Fireplace in Basement
- No HOA
- 2 Car Attached Garage
- Forced Air Heating and Cooling System
About This Home
**Public Open House Sat 8/16 12PM-3PM**
Welcome home to a completely updated ranch offering 3 bedrooms and 3 full baths, making it the ideal place to call home. As you step inside, you'll immediately notice the open floor plan, which floods the space with an abundance of natural light, creating a welcoming atmosphere. The generously sized living room with fireplace provides a perfect space for relaxation and gatherings. The kitchen boasts plenty of storage, new cabinetry and granite countertops, making meal preparation a breeze. Inside, you'll discover three well-appointed bedrooms, three full baths that add both style and functionality to your daily routine. Enjoy the best of indoor-outdoor living in this charming home featuring a large deck. Don't miss the expansive finished basement featuring a an egress window allowing for an additional bedroom to be added along with a fireplace and full bath adding warmth and character. This seamless transition from cozy indoor retreat to stylish outdoor space makes everyday living and entertaining feel effortless. This wonderful ranch is ready for you to move in and start creating lasting memories. Don't miss this opportunity to make it your own in Lathrup Village! BATVAI
Home Details
Home Type
- Single Family
Est. Annual Taxes
Year Built
- Built in 1953 | Remodeled in 2025
Lot Details
- 0.34 Acre Lot
- Lot Dimensions are 110 x60
Parking
- 2 Car Attached Garage
Home Design
- Ranch Style House
- Brick Exterior Construction
- Poured Concrete
- Asphalt Roof
Interior Spaces
- 1,788 Sq Ft Home
- Living Room with Fireplace
- Finished Basement
- Fireplace in Basement
Kitchen
- Free-Standing Gas Range
- Dishwasher
- Stainless Steel Appliances
Bedrooms and Bathrooms
- 3 Bedrooms
- 3 Full Bathrooms
Location
- Ground Level
Utilities
- Forced Air Heating and Cooling System
- Heating System Uses Natural Gas
- Natural Gas Water Heater
Community Details
- No Home Owners Association
- Louise Lathrups California Bungalowno 2 Subdivision
Listing and Financial Details
- Assessor Parcel Number 2414228003
Map
Home Values in the Area
Average Home Value in this Area
Tax History
| Year | Tax Paid | Tax Assessment Tax Assessment Total Assessment is a certain percentage of the fair market value that is determined by local assessors to be the total taxable value of land and additions on the property. | Land | Improvement |
|---|---|---|---|---|
| 2024 | $6,726 | $151,940 | $0 | $0 |
| 2023 | $6,840 | $131,900 | $0 | $0 |
| 2022 | $5,826 | $123,920 | $0 | $0 |
| 2021 | $6,794 | $114,620 | $0 | $0 |
| 2020 | $5,939 | $112,250 | $0 | $0 |
| 2019 | $6,892 | $107,460 | $0 | $0 |
| 2018 | $6,174 | $98,970 | $0 | $0 |
| 2017 | $3,620 | $91,290 | $0 | $0 |
| 2016 | $3,619 | $81,180 | $0 | $0 |
| 2015 | -- | $72,410 | $0 | $0 |
| 2014 | -- | $62,440 | $0 | $0 |
| 2011 | -- | $63,140 | $0 | $0 |
Property History
| Date | Event | Price | Change | Sq Ft Price |
|---|---|---|---|---|
| 08/14/2025 08/14/25 | For Sale | $399,900 | -- | $224 / Sq Ft |
Purchase History
| Date | Type | Sale Price | Title Company |
|---|---|---|---|
| Warranty Deed | $215,000 | None Listed On Document | |
| Warranty Deed | $107,000 | None Available | |
| Interfamily Deed Transfer | -- | None Available | |
| Interfamily Deed Transfer | -- | None Available | |
| Quit Claim Deed | -- | None Available | |
| Quit Claim Deed | -- | None Available | |
| Sheriffs Deed | $234,957 | None Available | |
| Interfamily Deed Transfer | -- | None Available | |
| Warranty Deed | $225,000 | Homeland Title & Escrow Agen | |
| Warranty Deed | $165,000 | -- |
Mortgage History
| Date | Status | Loan Amount | Loan Type |
|---|---|---|---|
| Open | $223,400 | New Conventional | |
| Previous Owner | $25,163 | FHA | |
| Previous Owner | $105,061 | FHA | |
| Previous Owner | $225,000 | Unknown | |
| Previous Owner | $180,000 | Unknown | |
| Previous Owner | $175,000 | Purchase Money Mortgage |
Similar Homes in the area
Source: Realcomp
MLS Number: 20251027419
APN: 24-14-228-003
- 28715 Somerset Place
- 29214 Candlewood Ln
- 29140 Candlewood Ln
- 29239 Somerset Dr
- 21650 W 11 Mile Rd
- 27943 Sunset Blvd W
- 29807 Spring Hill Dr
- 29848 Rambling Rd
- 19639 W 12 Mile Rd Unit 104
- 29190 Heritage Ct
- 18830 San Quentin Dr
- 29645 Rock Creek Dr
- 19425 Butternut Ln
- 29460 Lathrup Blvd
- 19610 Raleigh Cir N
- 18675 Webster Ave
- 17330 Redwood Ave
- 28249 Red Leaf Ln
- 27714 California Dr NE
- 28405 Stuart Ave
- 18248 W 12 Mile Rd
- 18750 Glenwood Blvd
- 19639 W 12 Mile Rd Unit 104
- 27450 Eldorado Place
- 18012 Violet Dr
- 18333 South Dr
- 30272 Southfield Rd Unit 231
- 19800 Cherry Hill St
- 30300 Southfield Rd
- 18335 W 13 Mile Rd
- 17252 Sunnybrook Dr
- 17440 W 11 Mile Rd
- 27230 Evergreen Rd Unit Condo Lathrup Park
- 28148 Fairfax St
- 18674 W 13 Mile Rd Unit 2
- 31065 Huntley Square W
- 18171 Kilbirnie Ave
- 26642 Central Park Blvd
- 30438 Fairfax St
- 20800 Knob Woods Dr






