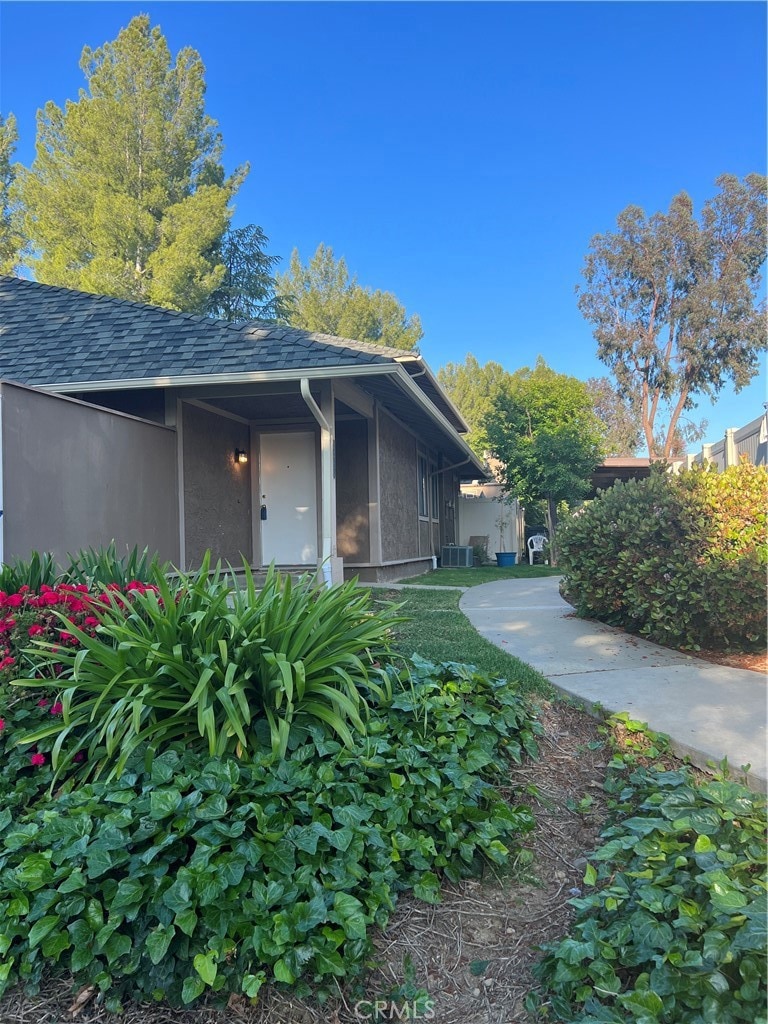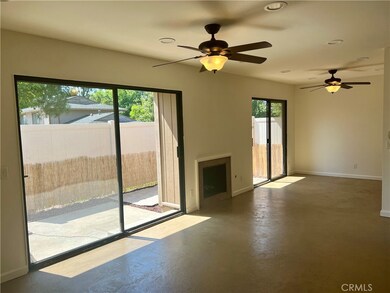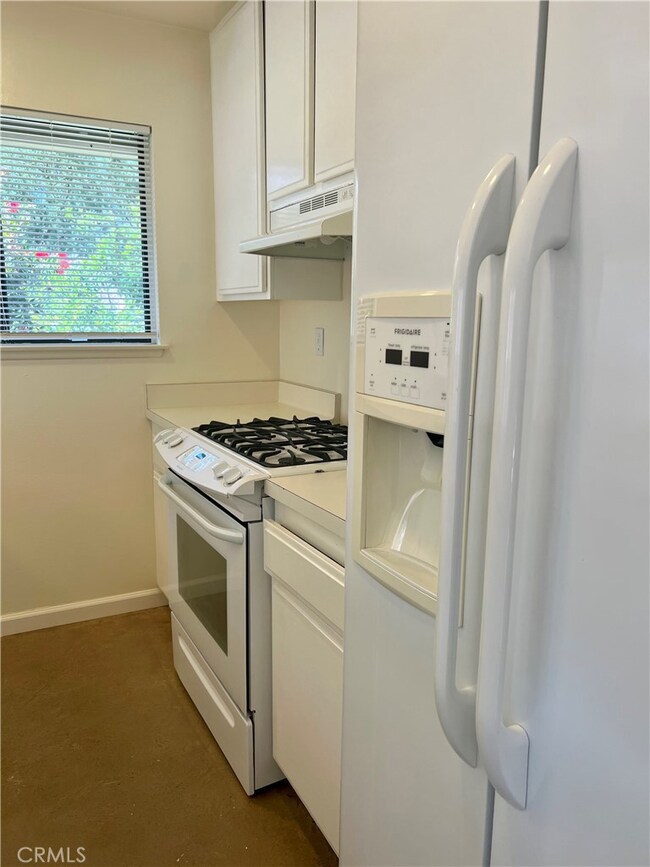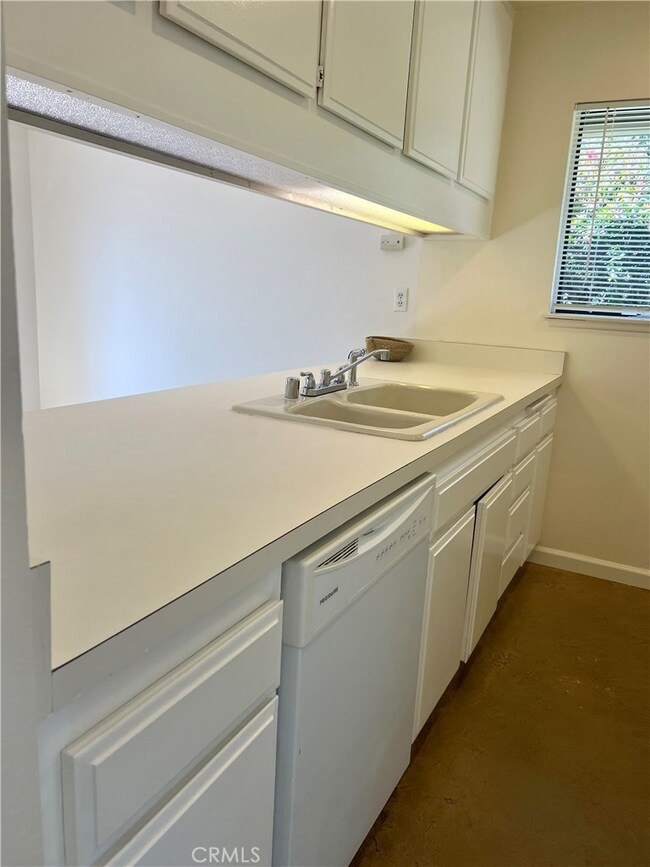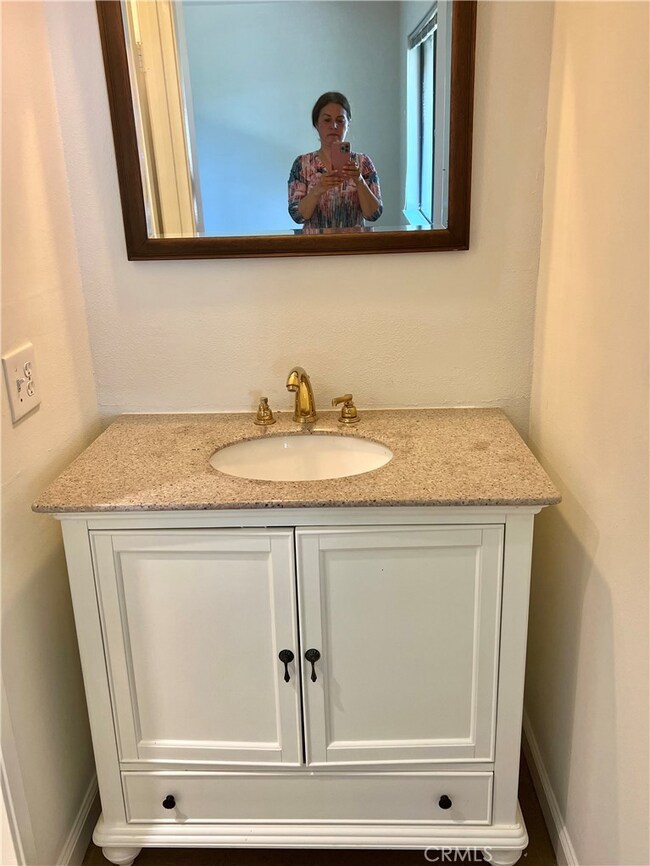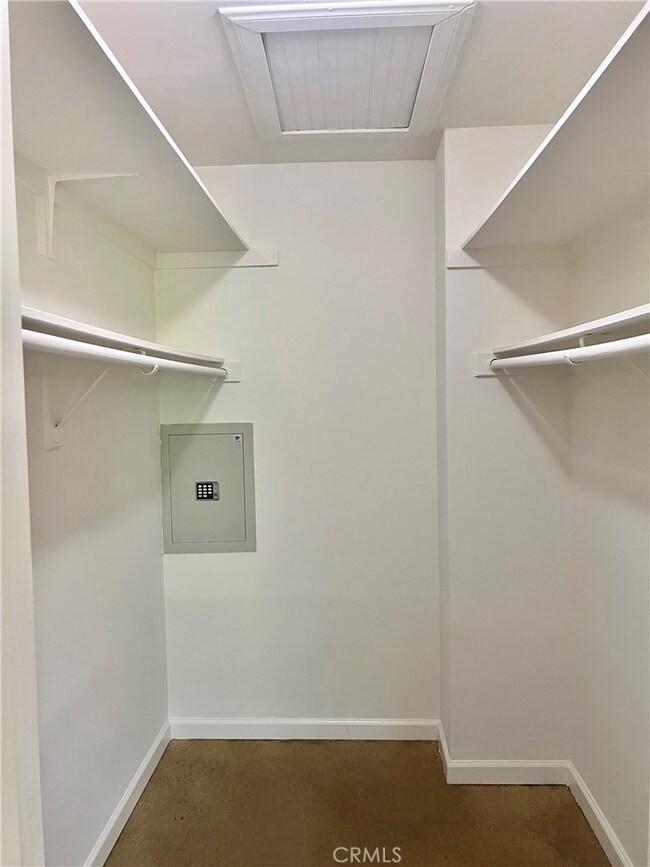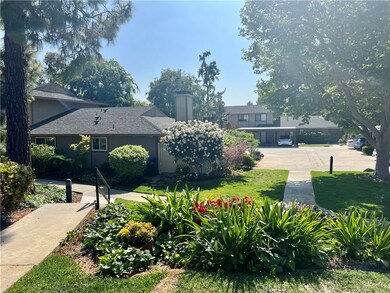28723 Conejo View Dr Agoura Hills, CA 91301
Highlights
- 4.67 Acre Lot
- Mountain View
- Laundry Room
- Sumac Elementary School Rated A
- Community Pool
- Central Air
About This Home
This charming Agoura Hills 3 bedroom 2 bathroom townhome features clean, light and bright interior with concrete flooring, stone detailing, recessed lighting, and ceiling fans. Surrounded by beautiful grounds that are maintained impeccably with manicured grass and mature trees. A fresh white kitchen with a breakfast bar and clean appliances. 1 covered car port and plenty of street parking. This community also offers a large pool and clubhouse to reserve for events. The home is located walking distance from Chumash park, the award winning Agoura High School, and in close proximity to other near by Las Virgenes schools. Also walking distance from supermarkets, restaurants, and other retail establishments. Owner pays $500 HOA fees which include water.
Listing Agent
Coldwell Banker Realty Brokerage Phone: 818-915-0465 License #02142585 Listed on: 11/20/2025

Townhouse Details
Home Type
- Townhome
Est. Annual Taxes
- $5,837
Year Built
- Built in 1975
Lot Details
- 1 Common Wall
Parking
- 1 Car Garage
Home Design
- Entry on the 1st floor
Interior Spaces
- 1,149 Sq Ft Home
- 1-Story Property
- Living Room with Fireplace
- Mountain Views
Bedrooms and Bathrooms
- 3 Main Level Bedrooms
- 2 Full Bathrooms
Laundry
- Laundry Room
- Dryer
- Washer
Utilities
- Central Air
- Private Water Source
- Sewer Paid
Listing and Financial Details
- Security Deposit $3,600
- Rent includes sewer, water
- 12-Month Minimum Lease Term
- Available 3/6/25
- Tax Lot 297
- Tax Tract Number 28415
- Assessor Parcel Number 2048010005
Community Details
Overview
- Property has a Home Owners Association
- 230 Units
- Annadale Subdivision
Recreation
- Community Pool
- Bike Trail
Pet Policy
- Breed Restrictions
Map
Source: California Regional Multiple Listing Service (CRMLS)
MLS Number: SR25264140
APN: 2048-010-005
- 28521 Conejo View Dr
- 28512 Conejo View Dr
- 28916 Valley Heights Dr
- 28831 Oakpath Dr Unit 44
- 28915 Thousand Oaks Blvd Unit 186
- 28947 Thousand Oaks Blvd Unit 134
- 28947 Thousand Oaks Blvd Unit 139
- 28947 Thousand Oaks Blvd Unit 116
- 5540 Buffwood Place
- 5429 Fairview Place
- 5900 Gleam Ct
- 5 Kanan Rd
- 28333 Foothill Dr
- 5291 Colodny Dr Unit 5
- 5241 Colodny Dr Unit 403
- 5241 Colodny Dr Unit 104
- 5241 Colodny Dr Unit 103
- 29125 Thousand Oaks Blvd Unit D
- 5520 Fairview Place
- 0 Kanan Rd Unit HD25168805
- 28713 Conejo View Dr
- 28510 W Driver Ave
- 29128 Oak Creek Ln
- 29128 Oak Creek Ln Unit FL2-ID10498A
- 29128 Oak Creek Ln Unit FL2-ID10660A
- 29128 Oak Creek Ln Unit FL1-ID3484A
- 29128 Oak Creek Ln Unit FL1-ID8726A
- 29128 Oak Creek Ln Unit FL1-ID10123A
- 29128 Oak Creek Ln Unit FL2-ID10711A
- 29128 Oak Creek Ln Unit FL1-ID3576A
- 29128 Oak Creek Ln Unit FL2-ID4783A
- 29128 Oak Creek Ln Unit FL1-ID10376A
- 29128 Oak Creek Ln Unit FL2-ID10503A
- 29128 Oak Creek Ln Unit FL2-ID10515A
- 29128 Oak Creek Ln Unit FL1-ID10197A
- 29128 Oak Creek Ln Unit FL1-ID10565A
- 28403 Waring Place
- 5530 Buffwood Place
- 5539 Fairview Place
- 5291 Colodny Dr Unit 9
