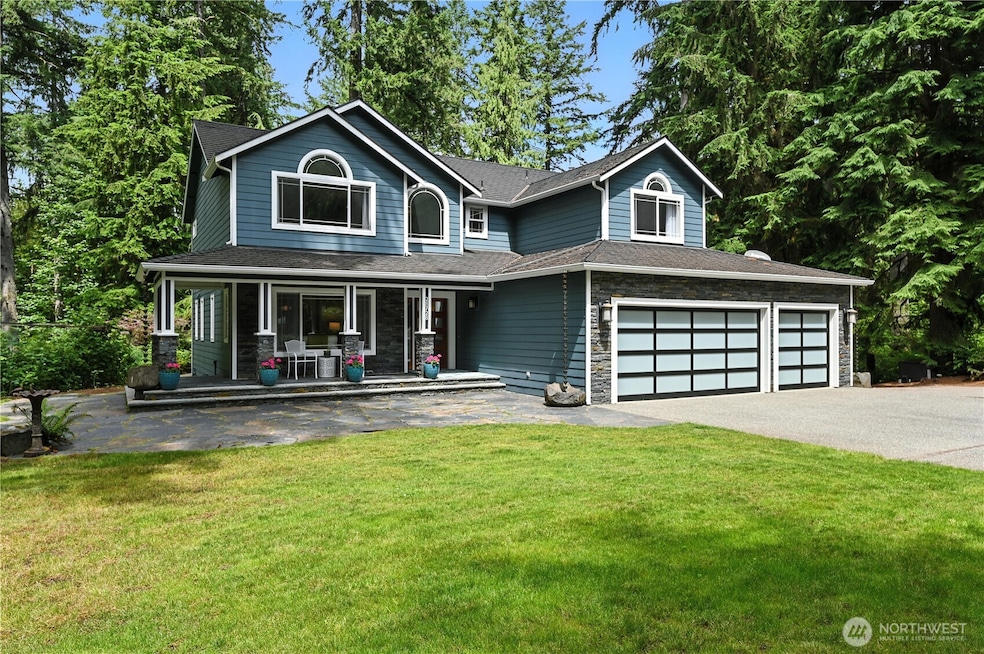28728 NE 52nd St Carnation, WA 98014
Estimated payment $12,638/month
Highlights
- Greenhouse
- RV Access or Parking
- 5 Acre Lot
- Carnation Elementary School Rated A-
- Two Primary Bedrooms
- Wooded Lot
About This Home
Serenity and space for all at this Union Hill Retreat. Total 6BR/4.25 BA/3920sf w/DADU. You will be entranced by the spectacular natural setting of 5 acres & the thoughtful design executed through an exceptional whole-house remodel. The kitchen is infused with inspiration & quality. 2 convection stoves are just the start of the high-quality amenities. Beautiful wet bar. Wonderful inside-outside living is enhanced by the professional grade outdoor kitchen. 2 spacious Primary Suites in the main house, both w/exquisite bathrooms with a view. Incredible storage throughout! 2 BR Cottage w/covered porch & accessible features. Room for all! Shop building/add'l pkng & enormous RV parking. Lg greenhouse, raised beds, lovely landscaping.
Source: Northwest Multiple Listing Service (NWMLS)
MLS#: 2402956
Home Details
Home Type
- Single Family
Est. Annual Taxes
- $15,003
Year Built
- Built in 2000
Lot Details
- 5 Acre Lot
- Lot Dimensions are 670 x 320
- Lot Has A Rolling Slope
- Sprinkler System
- Wooded Lot
- Garden
Parking
- 6 Car Garage
- RV Access or Parking
Home Design
- Poured Concrete
- Stone Siding
- Cement Board or Planked
- Stone
Interior Spaces
- 2,960 Sq Ft Home
- 2-Story Property
- Wet Bar
- Central Vacuum
- 1 Fireplace
- Storm Windows
- Dryer
Kitchen
- Stove
- Dishwasher
- Disposal
Flooring
- Wood
- Carpet
- Ceramic Tile
Bedrooms and Bathrooms
- 4 Bedrooms
- Double Master Bedroom
- Walk-In Closet
- Bathroom on Main Level
Outdoor Features
- Patio
- Greenhouse
- Outbuilding
Additional Homes
- ADU includes 2 Bedrooms and 1 Bathroom
Schools
- Carnation Elementary School
- Tolt Mid Middle School
- Cedarcrest High School
Utilities
- Forced Air Heating and Cooling System
- Air Filtration System
- Generator Hookup
- Propane
- Hot Water Circulator
- Water Heater
- Septic Tank
Community Details
- No Home Owners Association
- Union Hill Subdivision
Listing and Financial Details
- Assessor Parcel Number 1825079048
Map
Home Values in the Area
Average Home Value in this Area
Tax History
| Year | Tax Paid | Tax Assessment Tax Assessment Total Assessment is a certain percentage of the fair market value that is determined by local assessors to be the total taxable value of land and additions on the property. | Land | Improvement |
|---|---|---|---|---|
| 2024 | $15,003 | $1,642,000 | $594,000 | $1,048,000 |
| 2023 | $14,941 | $1,378,000 | $503,000 | $875,000 |
| 2022 | $12,356 | $1,732,000 | $619,000 | $1,113,000 |
| 2021 | $11,747 | $1,197,000 | $428,000 | $769,000 |
| 2020 | $11,102 | $1,020,000 | $381,000 | $639,000 |
| 2018 | $10,450 | $984,000 | $369,000 | $615,000 |
| 2017 | $9,449 | $891,000 | $355,000 | $536,000 |
| 2016 | $9,265 | $768,000 | $325,000 | $443,000 |
| 2015 | $9,123 | $723,000 | $306,000 | $417,000 |
| 2014 | -- | $713,000 | $294,000 | $419,000 |
| 2013 | -- | $622,000 | $257,000 | $365,000 |
Property History
| Date | Event | Price | Change | Sq Ft Price |
|---|---|---|---|---|
| 07/08/2025 07/08/25 | For Sale | $2,137,500 | -- | $722 / Sq Ft |
Purchase History
| Date | Type | Sale Price | Title Company |
|---|---|---|---|
| Interfamily Deed Transfer | -- | None Available | |
| Warranty Deed | $475,000 | Stewart Title | |
| Warranty Deed | $139,500 | Transnation Title Insurance |
Mortgage History
| Date | Status | Loan Amount | Loan Type |
|---|---|---|---|
| Open | $1,000,000 | Credit Line Revolving | |
| Closed | $390,000 | Adjustable Rate Mortgage/ARM | |
| Closed | $250,000 | Credit Line Revolving | |
| Closed | $245,375 | Future Advance Clause Open End Mortgage | |
| Closed | $332,500 | New Conventional | |
| Previous Owner | $278,850 | No Value Available |
Source: Northwest Multiple Listing Service (NWMLS)
MLS Number: 2402956
APN: 182507-9048
- 29021 NE 52nd St
- 0 NE 52nd St Unit NWM2319129
- 28637 NE 63rd Way
- 5815 294th Ave NE
- 28546 NE 63rd Way
- 5235 279th Ave NE
- 29657 NE 52nd St
- 6117 Ames Lake Carnation Rd NE
- 3522 279th Ave NE
- 29908 NE 52nd St
- 3866 E Ames Lake Dr NE
- 27313 NE 53rd St
- 3304 W Ames Lake Dr NE
- 4406 270th Ave NE
- 5830 302nd Ave NE
- 7527 Ames Lake-Carnation Rd NE
- 3107 W Snoqualmie River Rd NE
- 29935 NE Tolt Hill Rd
- 28818 NE Tolt Hill Rd
- 2030 290th Ave NE
- 7811 233rd Ave NE
- 922 274th Place SE
- 23236 NE 21st Place
- 22310 NE 62nd Place
- 8818 230th Way NE
- 11099 Eastridge Dr NE
- 10719 Elliston Way NE
- 24120 NE 112th Ln Unit 113
- 22830 NE 8th St
- 23829 SE 2nd Place
- 1917 222nd Ave NE
- 2205 275th Ct SE
- 22626 NE Inglewood Hill Rd
- 656 237th Place SE
- 24004 SE 10th Ct
- 1827 216th Place NE
- 22433 NE Marketplace Dr
- 22845 SE 1st Place
- 523 Heron Walk SE
- 20526 NE 43rd St







