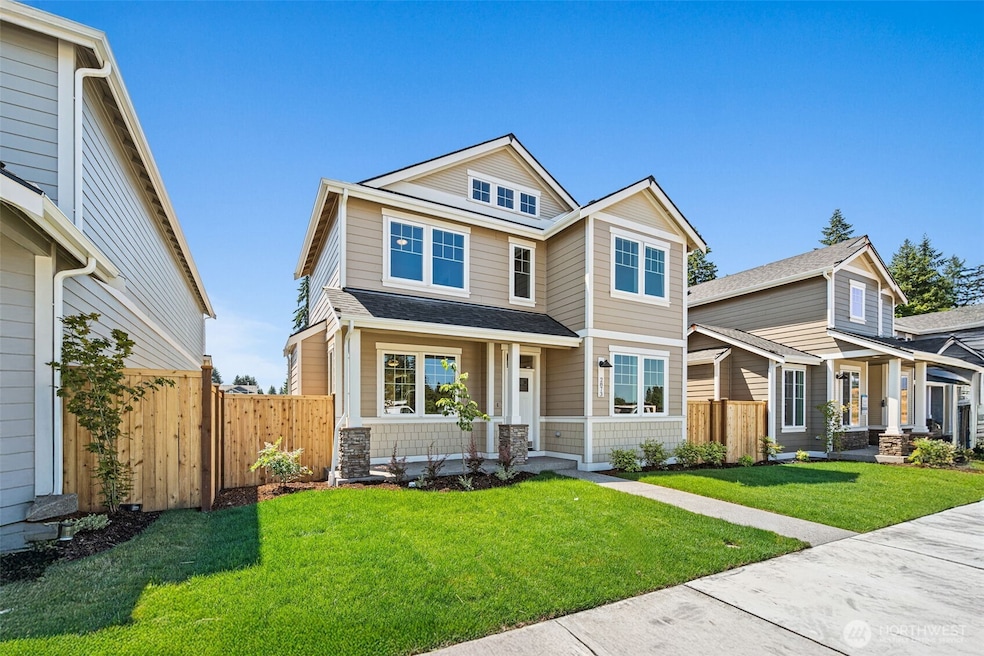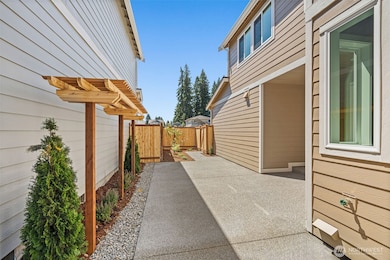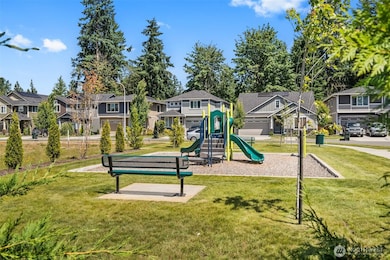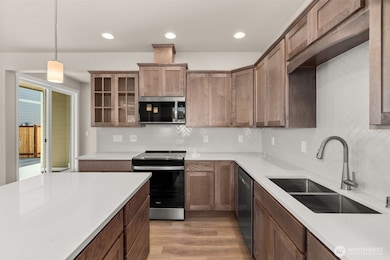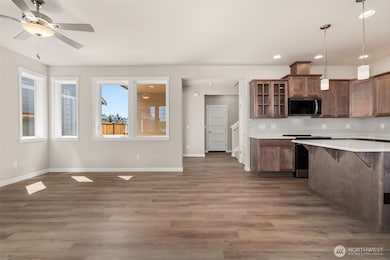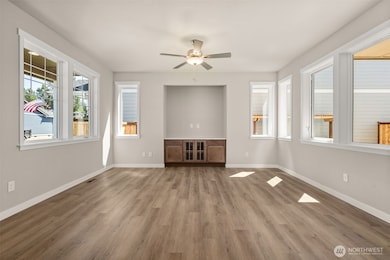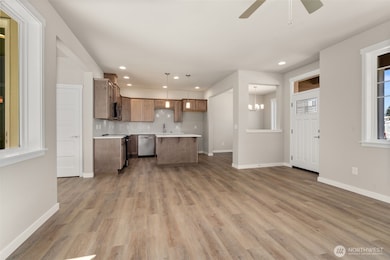2873 74th Ave SW Unit Lot106 Tumwater, WA 98501
Estimated payment $3,576/month
Highlights
- New Construction
- Solar Power System
- Vaulted Ceiling
- Peter G. Schmidt Elementary School Rated A-
- Property is near public transit
- Loft
About This Home
Special Financing Available! A 2/1 temporary interest rate buydown is now offered at Skyview Estates when using our preferred lender, ask for details! Rob Rice Homes Elm Plan offers the ideal easy living experience! The kitchen boasts elegant 'Shadow' Maple cabinets, quartz counters, full tile backsplash & stainless steel appliances-induction range/oven. Seamlessly connects to living room w/built in cabinetry & vinyl plank throughout the main floor. Upstairs, you'll find a loft and all the bedrooms, including a primary suite featuring a walk-in closet and a 5 pc bath with a soaking tub surrounded by tile. Quartz counter tops throughout. Oversized 2-car garage, partially covered side patio, and front yard irrigated & maintained by the HOA.
Source: Northwest Multiple Listing Service (NWMLS)
MLS#: 2387850
Open House Schedule
-
Sunday, November 23, 20251:00 to 3:00 pm11/23/2025 1:00:00 PM +00:0011/23/2025 3:00:00 PM +00:00Add to Calendar
Property Details
Home Type
- Co-Op
Year Built
- Built in 2025 | New Construction
Lot Details
- 3,600 Sq Ft Lot
- Property is Fully Fenced
- Level Lot
- Sprinkler System
- Property is in very good condition
HOA Fees
- $122 Monthly HOA Fees
Parking
- 2 Car Attached Garage
Home Design
- Poured Concrete
- Composition Roof
- Wood Siding
- Stone Siding
- Cement Board or Planked
- Stone
Interior Spaces
- 1,764 Sq Ft Home
- 2-Story Property
- Vaulted Ceiling
- Ceiling Fan
- Skylights
- Dining Room
- Loft
- Storm Windows
Kitchen
- Walk-In Pantry
- Stove
- Microwave
- Dishwasher
- Disposal
Flooring
- Carpet
- Ceramic Tile
- Vinyl Plank
- Vinyl
Bedrooms and Bathrooms
- 3 Bedrooms
- Walk-In Closet
- Bathroom on Main Level
- Soaking Tub
Laundry
- Dryer
- Washer
Location
- Property is near public transit
- Property is near a bus stop
Schools
- Black Lake Elementary School
- Tumwater Mid Middle School
- A G West Black Hills High School
Utilities
- Forced Air Heating and Cooling System
- High Efficiency Air Conditioning
- High Efficiency Heating System
- Heat Pump System
- Water Heater
- High Speed Internet
- Cable TV Available
Additional Features
- Solar Power System
- Patio
Listing and Financial Details
- Down Payment Assistance Available
- Visit Down Payment Resource Website
- Tax Lot 106
- Assessor Parcel Number SVDIV2Lot106
Community Details
Overview
- Association fees include common area maintenance, lawn service
- CM Pro Services Association
- Skyview Estates Condos
- Built by Rob Rice Homes, LLC
- Tumwater Subdivision
- The community has rules related to covenants, conditions, and restrictions
Recreation
- Community Playground
- Park
Map
Home Values in the Area
Average Home Value in this Area
Property History
| Date | Event | Price | List to Sale | Price per Sq Ft |
|---|---|---|---|---|
| 10/13/2025 10/13/25 | Price Changed | $549,950 | -1.8% | $312 / Sq Ft |
| 06/06/2025 06/06/25 | For Sale | $559,950 | -- | $317 / Sq Ft |
Source: Northwest Multiple Listing Service (NWMLS)
MLS Number: 2387850
- 2893 74th Ave SW Unit Lot104
- 2437 73rd Ave SW
- 2411 Tumwater Blvd SW
- 6940 Littlerock Rd SW
- 7340 Prine Dr SW
- 7740 Prine Dr SW
- 2535 70th Ave SW Unit 18
- 2535 70th Ave SW Unit 9
- 6707 Miner Dr SW
- 6401 Brycen Ln SW Unit B
- 315 Dennis St SW
- 7022 Lazy Ct SW
- 301 Dennis St SW
- 7309 Mirasett St SW Unit Lot 31
- 7303 Mirasett St SW Unit Lot 30
- 2880 75th Ave SW Unit Lot 62
- 7302 Jenner St SW Unit Lot 64
- 7431 Jenner St SW Unit Lot 60
- 2828 71st Way SW
- 7008 Southwick Ct SW
- 6705 Linderson Way SW
- 1450 Odegard Rd SW
- 1517 Bishop Rd SW
- 320 Israel Rd SW
- 301 T St SW
- 6029 Capitol Blvd S
- 215 Pinehurst Dr SW
- 1978 Trosper Rd SW
- 4822 Rural Rd SW
- 1704 Barnes Blvd SW
- 4523 Briggs Dr SE
- 4511 Briggs Dr SE
- 4530 Briggs Dr
- 4520 Henderson Blvd SE
- 1653 Starlight Ln SW
- 4502 Henderson Blvd SE
- 4225 Briggs Dr SE
- 1923 Brittany Ln SW
- 350 North St SE
- 1221 Mottman Rd SW
