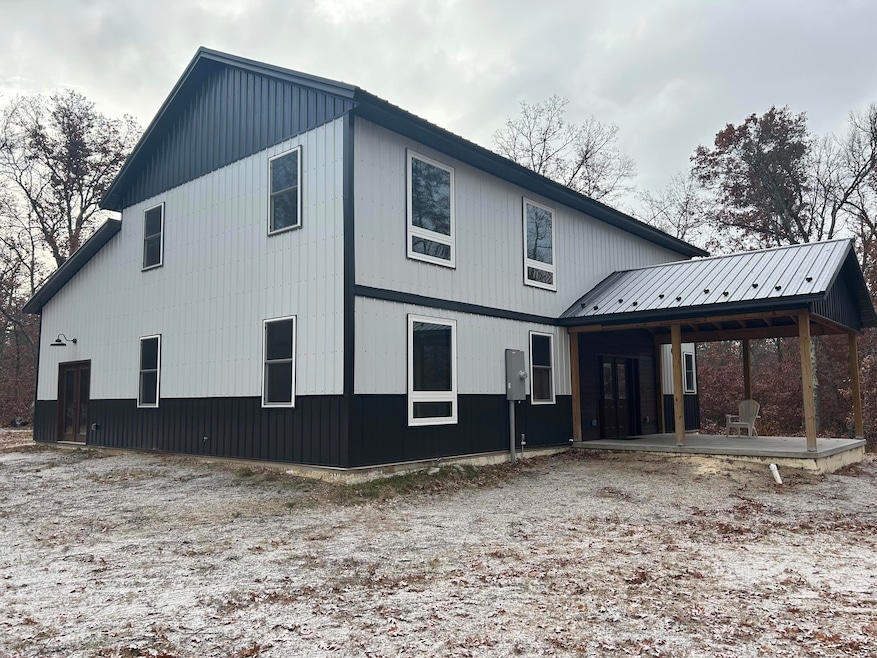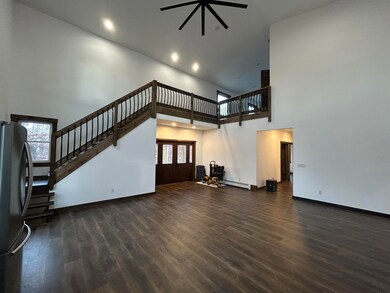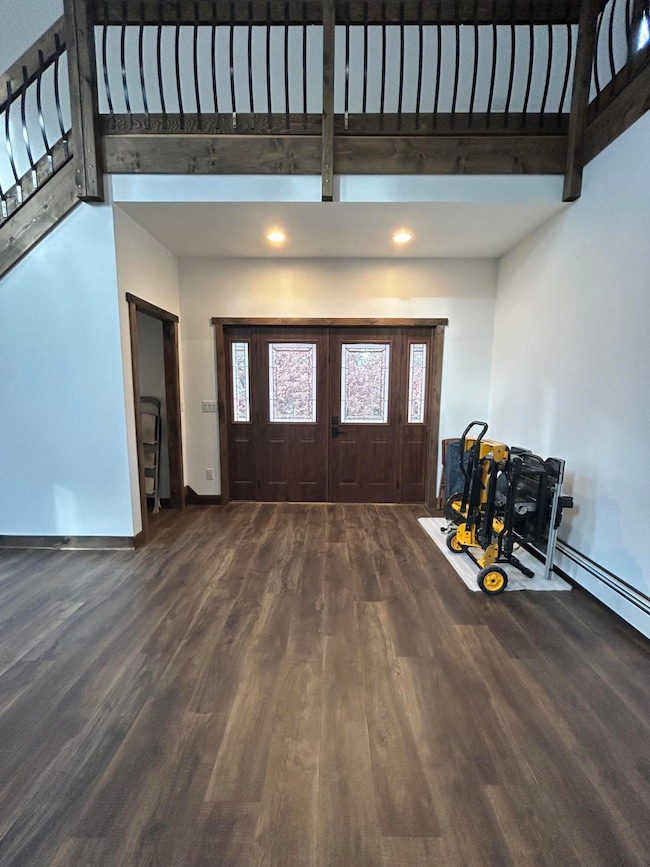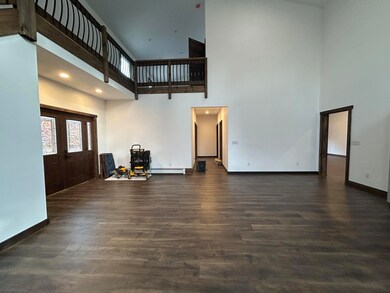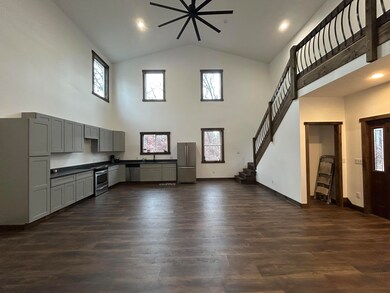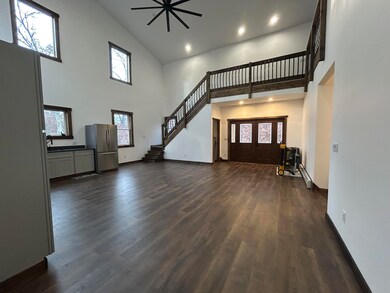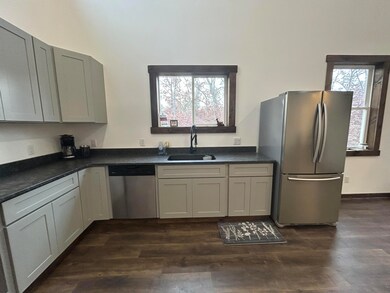2873 W Oliver St Baldwin, MI 49304
Estimated payment $2,454/month
3
Beds
2
Baths
2,714
Sq Ft
$147
Price per Sq Ft
Highlights
- New Construction
- Cathedral Ceiling
- Covered Patio or Porch
- Contemporary Architecture
- No HOA
- Baseboard Heating
About This Home
Stunning new build! Spacious, open concept floor plan. Bright and airy with soaring cathedral ceilings. Second floor master suite with loft sitting area. In floor radiant heat. Huge recreation room offers so many possibilities...mancave, game room, family room. Nearby outdoor adventures await at Manistee National Forest, trail systems, and the famed Pere Marquette River. Convenient location off US10 for easy access. Just 40 minutes to Lake Michigan. Bring the family together in this one of a kind GEM! Call to set up your showing today! Listing contains virtually staged video and rendering.
Home Details
Home Type
- Single Family
Est. Annual Taxes
- $4,148
Year Built
- Built in 2025 | New Construction
Lot Details
- 0.52 Acre Lot
- The property's road front is unimproved
Parking
- Unpaved Driveway
Home Design
- Contemporary Architecture
- Slab Foundation
- Metal Roof
Interior Spaces
- 2,714 Sq Ft Home
- 2-Story Property
- Cathedral Ceiling
- Window Screens
Kitchen
- Oven
- Range
- Dishwasher
Bedrooms and Bathrooms
- 3 Bedrooms | 2 Main Level Bedrooms
- En-Suite Bathroom
- 2 Full Bathrooms
Laundry
- Laundry on main level
- Washer and Electric Dryer Hookup
Outdoor Features
- Covered Patio or Porch
Utilities
- Radiant Heating System
- Baseboard Heating
- Well
- Electric Water Heater
- Septic Tank
- Septic System
Community Details
- No Home Owners Association
Map
Create a Home Valuation Report for This Property
The Home Valuation Report is an in-depth analysis detailing your home's value as well as a comparison with similar homes in the area
Home Values in the Area
Average Home Value in this Area
Tax History
| Year | Tax Paid | Tax Assessment Tax Assessment Total Assessment is a certain percentage of the fair market value that is determined by local assessors to be the total taxable value of land and additions on the property. | Land | Improvement |
|---|---|---|---|---|
| 2025 | $4,063 | $104,700 | $0 | $0 |
| 2024 | $122 | $98,400 | $0 | $0 |
| 2022 | $170 | $2,500 | $0 | $0 |
Source: Public Records
Property History
| Date | Event | Price | List to Sale | Price per Sq Ft |
|---|---|---|---|---|
| 11/11/2025 11/11/25 | For Sale | $399,900 | -- | $147 / Sq Ft |
Source: MichRIC
Source: MichRIC
MLS Number: 25057684
APN: 11-513-017-01
Nearby Homes
- 1 W Euclid St
- 3 W Euclid St
- 2 W Euclid St
- 2693 W Mayfair St
- 3092 S M 37
- 3544 S Cornell Ave
- V/L W Lakewood Grove Dr
- 00 S Yale Ave
- Hillcrest Boulevard Block 58 Lot 27-30
- 00 Springtime
- V/L W Lake Murray St
- Parcel A W 16th St
- Parcel D W 16th St
- Parcel B W 16th St
- 1433 S Peacock Trail
- V/L Wilma's Way
- 2535 W Wilderness Way
- 4177 S Michway
- 4953 Michigan 37
- Parcel R W 12th St
- 8030 W Peterson Rd
- 4684 Rosemarie St
- 9075 17 Mile Rd
- 115 Thornwild Dr
- 115 Thornwild Dr
- 7048 W 38 Rd Unit 5
- 1101 Fuller Ave
- 238 Baldwin St
- 830 Water Tower Rd
- 830 Country Way
- 815 Country Way
- 310 Maple St Unit B
- 311 Morrison St
- 319 S Stewart Ave
- 319 S Stewart Ave
- 217 Morrison St
- 14135 Bulldog Ln
- 20151 Gilbert Rd
- 19500 14 Mile Rd
- 2273 S County Line Rd
