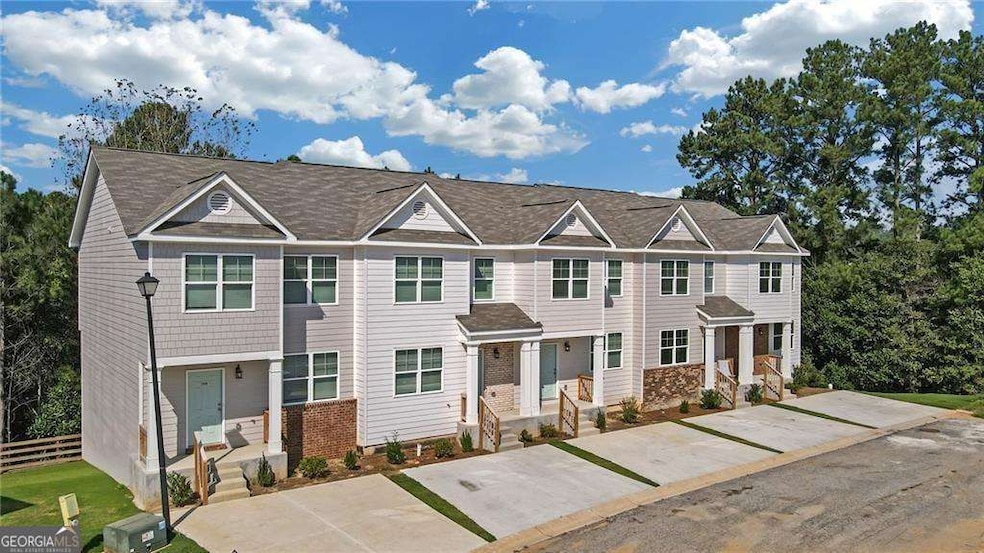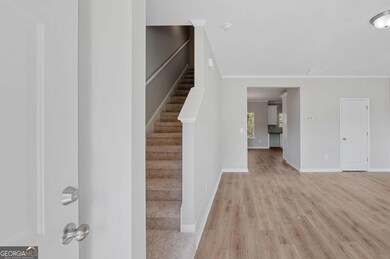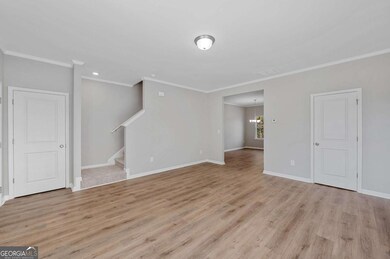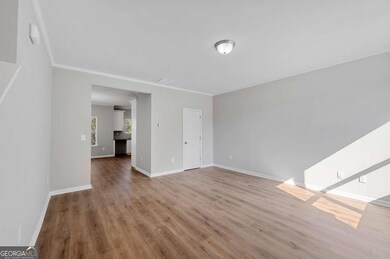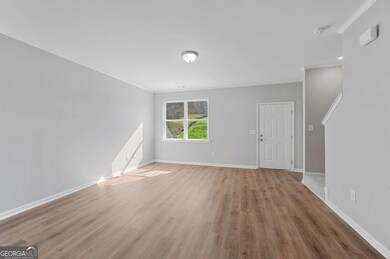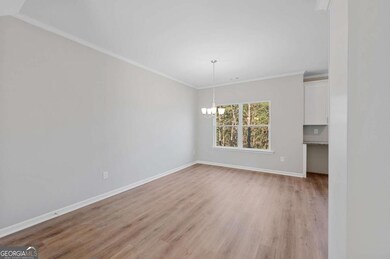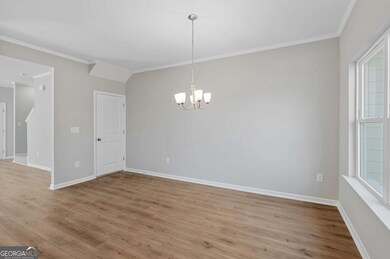2874 Laurel Ridge Cir East Point, GA 30344
3
Beds
2.5
Baths
1,492
Sq Ft
871
Sq Ft Lot
Highlights
- New Construction
- Property is near public transit
- High Ceiling
- Dining Room Seats More Than Twelve
- Traditional Architecture
- Breakfast Area or Nook
About This Home
Live in this Pristine Newer Construction Townhome! This 3 Bed/2.5 Bath New Construction Townhome features an Incredible Floor Plan w/ LVP Flooring throughout the Main Level. Spacious Custom Eat-In Kitchen w/ SS Appliances(To Be added at Move In), Granite Countertops. Oversized Master Bedroom. Large Bathroom with Tub/Shower Combo. 2 Large Supporting Bedrooms w/ Shared Full Bath. Tons of storage space w/ the FULL, CLEAN Unfinished Basement. Great Location! 5 minutes from Camp Creek Marketplace, one of the largest shopping centers in Atlanta. Minutes to I-285, Downtown Atlanta, and ATL Airport.
Townhouse Details
Home Type
- Townhome
Year Built
- Built in 2024 | New Construction
Lot Details
- 871 Sq Ft Lot
- Two or More Common Walls
Home Design
- Traditional Architecture
- Composition Roof
- Concrete Siding
- Brick Front
Interior Spaces
- 1,492 Sq Ft Home
- 2-Story Property
- Roommate Plan
- High Ceiling
- Double Pane Windows
- Family Room
- Dining Room Seats More Than Twelve
- Attic Fan
Kitchen
- Breakfast Area or Nook
- Breakfast Bar
- Cooktop
- Microwave
- Dishwasher
- Disposal
Flooring
- Carpet
- Sustainable
- Vinyl
Bedrooms and Bathrooms
- 3 Bedrooms
- Walk-In Closet
- Low Flow Plumbing Fixtures
Laundry
- Laundry Room
- Laundry in Hall
- Laundry on upper level
Unfinished Basement
- Basement Fills Entire Space Under The House
- Stubbed For A Bathroom
- Natural lighting in basement
Home Security
Parking
- 2 Parking Spaces
- Parking Pad
- Off-Street Parking
Location
- Property is near public transit
- Property is near schools
- Property is near shops
Schools
- Brookview Elementary School
- Woodland Middle School
- Banneker High School
Utilities
- Zoned Heating and Cooling
- Heat Pump System
- Underground Utilities
- Electric Water Heater
- High Speed Internet
- Phone Available
- Cable TV Available
Listing and Financial Details
- Security Deposit $2,000
- 12-Month Min and 24-Month Max Lease Term
- $75 Application Fee
Community Details
Overview
- Property has a Home Owners Association
Recreation
- Park
Pet Policy
- Call for details about the types of pets allowed
- Pet Deposit $300
Security
- Carbon Monoxide Detectors
- Fire and Smoke Detector
Map
Source: Georgia MLS
MLS Number: 10641291
Nearby Homes
- 5675 Laurel Ridge Cir
- 5626 Laurel Ridge Dr
- 5622 Laurel Ridge Dr
- 0 Hammarskjold Dr Unit 7669785
- 0 Hammarskjold Dr Unit 7669772
- 0 Hammarskjold Dr Unit 7669778
- 1112 Highwood Ln
- 507 Highwood Ln
- 4271 High Park Ln Unit 16
- 4222 High Park Ln
- 4327 Park Gate Dr Unit 164
- 4144 Janice Dr
- 4217 High Park Ln
- 2836 Aralynn Way
- 2839 Aralynn Way
- 2843 Aralynn Way
- 2845 Aralynn Way
- 4013 Park Ln
- 2846 Aralynn Way
- 3200 Desert Dr
- 2900 Laurel Ridge Way
- 3200 Lakeview
- 4031 Seven Oaks Ln
- 4050 Washington Rd
- 1010 Highwood Ln
- 913 Highwood Ln
- 4001 Lakemont Dr
- 1210 Highwood Ln
- 408 Highwood Ln
- 4123 Stone Trace Dr
- 2963 Redwine Rd Unit REAR UNIT
- 4297 Janice Dr
- 2609 Charlestown Dr
- 2782 Scenic Terrace
- 4395 Washington Rd
- 2839 Scenic Terrace
- 2885 Duke of Gloucester St
- 3725 Princeton Lakes Pkwy SW
- 3505 Redwine Rd
