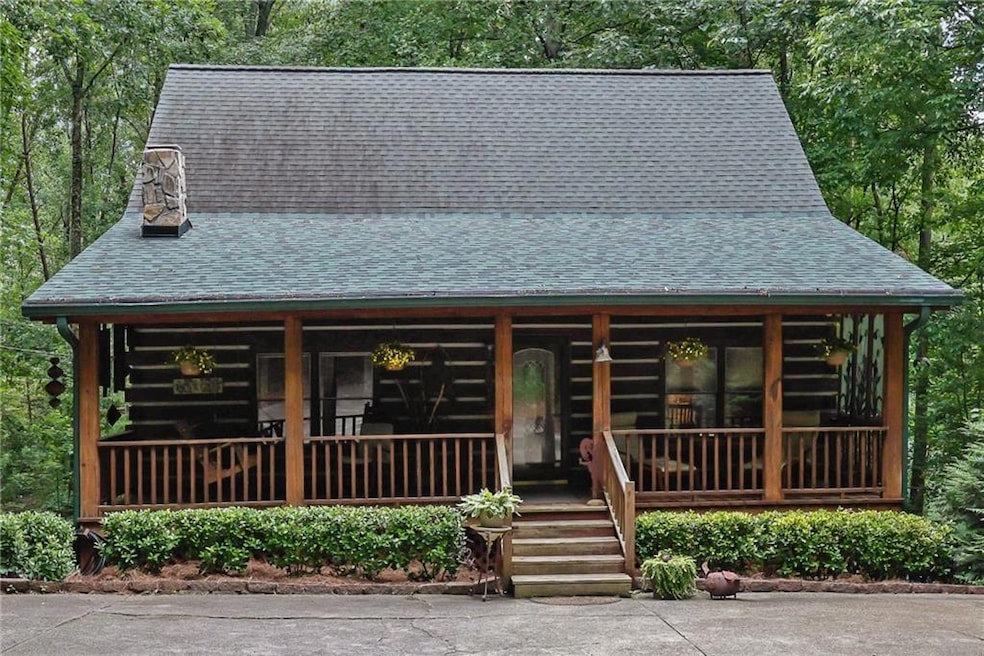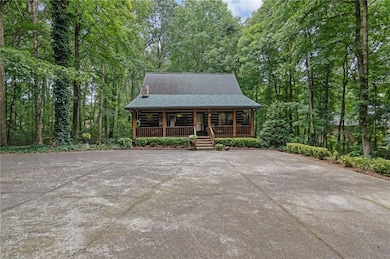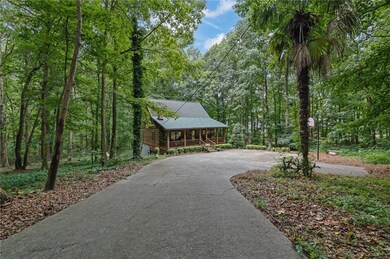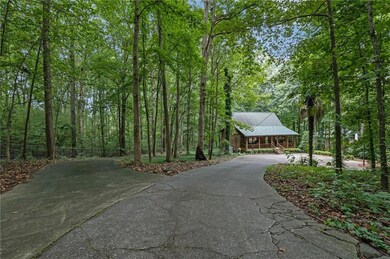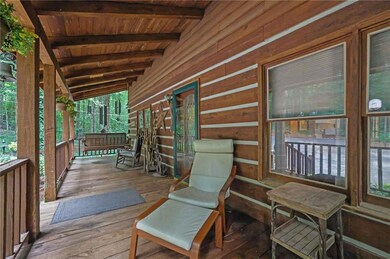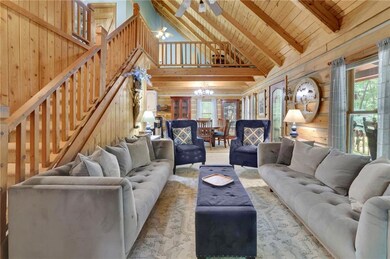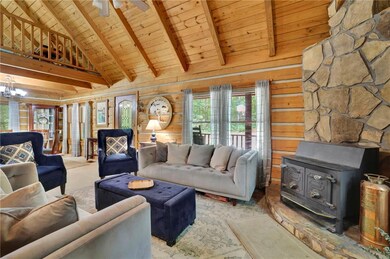2874 S Cherokee Ln Woodstock, GA 30188
Estimated payment $3,347/month
Highlights
- Rooftop Deck
- View of Trees or Woods
- Wooded Lot
- Little River Elementary Rated A
- 2 Acre Lot
- Wood Flooring
About This Home
Escape to your own private retreat just minutes from Downtown Woodstock and Roswell! Set on two serene acres with beautiful oak hardwoods, this stunning hewn log cabin home offers the perfect blend of rustic charm and modern comfort. Tucked away from the road for ultimate privacy, you’ll feel like you’re in the mountains while still being close to shopping, dining, and all that Woodstock and Roswell have to offer. The welcoming front porch is ideal for morning coffee, while the enclosed screened/glass back porch provides year-round enjoyment with peaceful backyard views. The fenced front yard is perfect for pets, and the soothing sound of birdsong completes the tranquil setting. Inside, the main level features hardwood floors under the carpet and a charming wood-burning fireplace that can heat the entire home in the winter, plus a propane gas backup heat system for peace of mind. The unfinished basement spans the full length and width of the home, is stubbed for a bathroom, and is ready to be transformed into anything your lifestyle requires. Enjoy energy efficiency year-round thanks to the natural insulation of log construction. This solidly built home is designed to stand strong against whatever Mother Nature brings. If you’ve been dreaming of a private log cabin lifestyle with modern convenience close by, this is your chance. Schedule your visit today—this one is full of charm and won’t last long!
Home Details
Home Type
- Single Family
Est. Annual Taxes
- $773
Year Built
- Built in 1985
Lot Details
- 2 Acre Lot
- Property fronts a county road
- Back and Front Yard Fenced
- Wooded Lot
Parking
- 1 Car Garage
- Side Facing Garage
- Driveway
Home Design
- Country Style Home
- Cabin
- Block Foundation
- Shingle Roof
- Log Siding
Interior Spaces
- 1,472 Sq Ft Home
- 3-Story Property
- Rear Stairs
- Beamed Ceilings
- Ceiling Fan
- Stone Fireplace
- Family Room with Fireplace
- Great Room
- Screened Porch
- Views of Woods
- Open Access
Kitchen
- Country Kitchen
- Breakfast Bar
- Electric Oven
- Electric Cooktop
- Dishwasher
- Laminate Countertops
- White Kitchen Cabinets
Flooring
- Wood
- Carpet
- Laminate
Bedrooms and Bathrooms
- Bathtub and Shower Combination in Primary Bathroom
Basement
- Walk-Out Basement
- Garage Access
- Laundry in Basement
- Stubbed For A Bathroom
Outdoor Features
- Rooftop Deck
- Rain Gutters
Schools
- Little River Elementary School
- Mill Creek Middle School
- River Ridge High School
Utilities
- Central Heating and Cooling System
- Heat Pump System
- Heating System Uses Propane
- 110 Volts
- Septic Tank
- Phone Available
- Cable TV Available
Listing and Financial Details
- Assessor Parcel Number 15N24 162
Map
Home Values in the Area
Average Home Value in this Area
Tax History
| Year | Tax Paid | Tax Assessment Tax Assessment Total Assessment is a certain percentage of the fair market value that is determined by local assessors to be the total taxable value of land and additions on the property. | Land | Improvement |
|---|---|---|---|---|
| 2025 | $781 | $151,068 | $68,320 | $82,748 |
| 2024 | $749 | $124,308 | $44,080 | $80,228 |
| 2023 | $774 | $121,188 | $39,560 | $81,628 |
| 2022 | $664 | $88,188 | $39,560 | $48,628 |
| 2021 | $2,240 | $78,908 | $39,560 | $39,348 |
| 2020 | $2,189 | $77,028 | $41,520 | $35,508 |
| 2019 | $2,187 | $76,960 | $39,560 | $37,400 |
| 2018 | $2,159 | $75,520 | $39,560 | $35,960 |
| 2017 | $2,089 | $181,300 | $39,560 | $32,960 |
| 2016 | $1,878 | $161,300 | $33,920 | $30,600 |
| 2015 | $1,768 | $150,300 | $29,080 | $31,040 |
| 2014 | $1,631 | $138,400 | $25,040 | $30,320 |
Property History
| Date | Event | Price | List to Sale | Price per Sq Ft |
|---|---|---|---|---|
| 09/06/2025 09/06/25 | Price Changed | $626,000 | -3.1% | $425 / Sq Ft |
| 08/08/2025 08/08/25 | For Sale | $646,000 | -- | $439 / Sq Ft |
Purchase History
| Date | Type | Sale Price | Title Company |
|---|---|---|---|
| Warranty Deed | -- | -- | |
| Warranty Deed | -- | -- | |
| Deed | $120,000 | -- |
Source: First Multiple Listing Service (FMLS)
MLS Number: 7629300
APN: 015N24-00000-162-000-0000
- 2768 Hawk Trace Ct NE
- 4899 Hawk Trail NE
- 383 Tillman Pass
- 3025 S Cherokee Ln
- 2697 S Cherokee Ln
- 4887 Raven Way NE
- 209 Lakestone Pkwy
- The Arlington Plan at Tanglewood
- The Alston A Plan at Tanglewood
- 1013 Liberty Springs Dr
- 310 Lauren Ln
- 141 Bevington Ln
- 217 Roseman Way
- 328 Lauren Ln
- 461 Maypop Ln
- 120 Bevington Ln
- 208 Marlow Dr
- 2739 Hawk Trace NE
- 461 Maypop Ln
- 2684 Forest Way NE
- 4756 Forest Glen Ct NE
- 2807 Forest Wood Dr NE
- 241 Village Square Dr
- 4948 Highpoint Way NE
- 122 Trickum Hills Dr
- 1 Sycamore Ln
- 315 Dexter Dr
- 319 Dexter Dr
- 173 Weatherstone Dr
- 169 Weatherstone Dr
- 112 Regent Place
- 4548 High Rock Terrace
- 401 Citronelle Dr
- 209 Regent Square
- 1949 N Landing Way
- 317 W Oaks Trail
- 620 Bluff Dr
