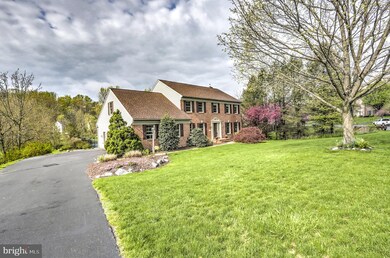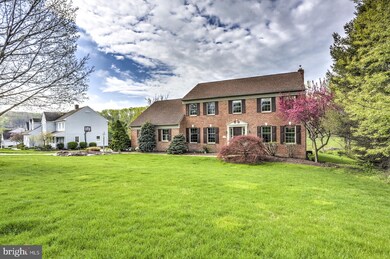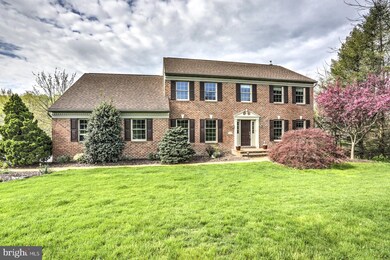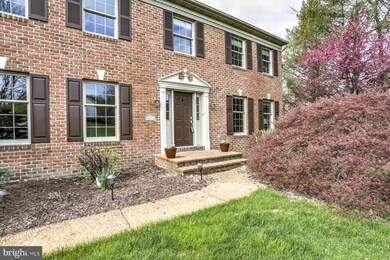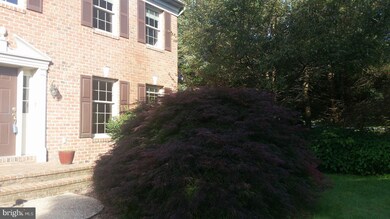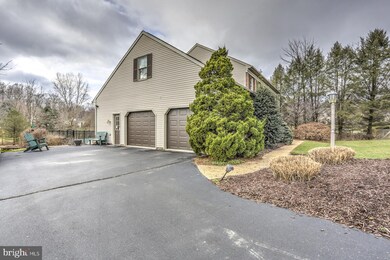
2874 Wimbledon Ln Lancaster, PA 17601
East Hempfield NeighborhoodEstimated Value: $681,000 - $777,413
Highlights
- 24-Hour Security
- In Ground Pool
- Creek or Stream View
- Centerville Elementary School Rated A-
- Open Floorplan
- Colonial Architecture
About This Home
As of May 2018Stately colonial home in a quiet development close to schools, shopping and easy access to Routes 283 & 30. You will love the L-shaped pool with brick patio and awning covered deck overlooking the pool and backyard. Kitchen with quartz countertops features an island and eat-in dining area overlooking the back yard and opens to the family room with fireplace. Formal dining room is steps from the kitchen. Master suite with spacious walk-in closet and an adjoining office or perfect use for a nursery. Hardwood flooring. Finished basement with crown molding and gas fireplace with porcelain flooring. And to top it off - Energy efficient with Geothermal heating/cooling.-very economical. 2 Car garage with another entrance to basement.
Last Agent to Sell the Property
Lusk & Associates Sotheby's International Realty License #RS281156 Listed on: 01/25/2018

Last Buyer's Agent
Daryl Herr
Elite Real Estate Professionals
Home Details
Home Type
- Single Family
Est. Annual Taxes
- $9,511
Year Built
- Built in 1995
Lot Details
- 0.62 Acre Lot
- Rural Setting
- Landscaped
- Open Lot
- Back and Front Yard
- Property is in good condition
Parking
- 2 Car Attached Garage
- 4 Open Parking Spaces
- Garage Door Opener
Property Views
- Creek or Stream
- Garden
Home Design
- Colonial Architecture
- Traditional Architecture
- Brick Exterior Construction
- Poured Concrete
- Composition Roof
- Vinyl Siding
- Active Radon Mitigation
- Passive Radon Mitigation
Interior Spaces
- Property has 2 Levels
- Open Floorplan
- Crown Molding
- Ceiling Fan
- 2 Fireplaces
- Brick Fireplace
- Gas Fireplace
- French Doors
- Family Room Off Kitchen
- Living Room
- Formal Dining Room
- Game Room
Kitchen
- Breakfast Area or Nook
- Eat-In Kitchen
- Gas Oven or Range
Flooring
- Wood
- Carpet
- Vinyl
Bedrooms and Bathrooms
- 4 Bedrooms
- En-Suite Primary Bedroom
- En-Suite Bathroom
- Walk-in Shower
Laundry
- Laundry Room
- Laundry on main level
Partially Finished Basement
- Partial Basement
- Interior Basement Entry
- Water Proofing System
- Sump Pump
- Basement Windows
Pool
- In Ground Pool
- Poolside Lot
Outdoor Features
- Stream or River on Lot
- Deck
- Patio
- Exterior Lighting
Location
- Property is near a park
Schools
- Centerville Elementary And Middle School
- Hempfield High School
Utilities
- Central Air
- Heat Pump System
- 200+ Amp Service
- Electric Water Heater
- Cable TV Available
Listing and Financial Details
- Assessor Parcel Number 290-11402-0-0000
Community Details
Overview
- No Home Owners Association
- School Lane Hills Estates Subdivision
Security
- 24-Hour Security
Ownership History
Purchase Details
Home Financials for this Owner
Home Financials are based on the most recent Mortgage that was taken out on this home.Purchase Details
Home Financials for this Owner
Home Financials are based on the most recent Mortgage that was taken out on this home.Similar Homes in Lancaster, PA
Home Values in the Area
Average Home Value in this Area
Purchase History
| Date | Buyer | Sale Price | Title Company |
|---|---|---|---|
| Powers Julia L | $409,900 | None Available | |
| Frye Andrew M | $399,900 | None Available |
Mortgage History
| Date | Status | Borrower | Loan Amount |
|---|---|---|---|
| Open | Powers Julia L | $389,405 | |
| Previous Owner | Frye Andrew M | $50,000 | |
| Previous Owner | Frye Andrew M | $298,323 | |
| Previous Owner | Frye Andrew M | $319,900 | |
| Previous Owner | Frye Andrew M | $39,990 | |
| Previous Owner | Baron Richard | $23,000 | |
| Previous Owner | Baron Richard | $252,000 |
Property History
| Date | Event | Price | Change | Sq Ft Price |
|---|---|---|---|---|
| 05/24/2018 05/24/18 | Sold | $409,900 | 0.0% | $105 / Sq Ft |
| 04/13/2018 04/13/18 | Pending | -- | -- | -- |
| 02/19/2018 02/19/18 | Price Changed | $409,900 | -2.4% | $105 / Sq Ft |
| 01/25/2018 01/25/18 | For Sale | $419,900 | -- | $108 / Sq Ft |
Tax History Compared to Growth
Tax History
| Year | Tax Paid | Tax Assessment Tax Assessment Total Assessment is a certain percentage of the fair market value that is determined by local assessors to be the total taxable value of land and additions on the property. | Land | Improvement |
|---|---|---|---|---|
| 2024 | $9,511 | $440,100 | $103,200 | $336,900 |
| 2023 | $9,321 | $440,100 | $103,200 | $336,900 |
| 2022 | $9,064 | $440,100 | $103,200 | $336,900 |
| 2021 | $8,920 | $440,100 | $103,200 | $336,900 |
| 2020 | $8,920 | $440,100 | $103,200 | $336,900 |
| 2019 | $8,769 | $440,100 | $103,200 | $336,900 |
| 2018 | $10,671 | $440,100 | $103,200 | $336,900 |
| 2017 | $8,075 | $320,700 | $64,000 | $256,700 |
| 2016 | $8,075 | $320,700 | $64,000 | $256,700 |
| 2015 | $1,621 | $320,700 | $64,000 | $256,700 |
| 2014 | $6,116 | $320,700 | $64,000 | $256,700 |
Agents Affiliated with this Home
-
Joyce Herr

Seller's Agent in 2018
Joyce Herr
Lusk & Associates Sotheby's International Realty
(717) 572-4315
1 in this area
35 Total Sales
-

Buyer's Agent in 2018
Daryl Herr
Elite Real Estate Professionals
(717) 553-2500
1 in this area
42 Total Sales
Map
Source: Bright MLS
MLS Number: 1000104526
APN: 290-11402-0-0000
- 804 Paddington Dr
- 2958 Hearthside Ln
- 222 Winding Hill Dr
- 2705 Spring Valley Rd
- 818 Coopers Ct
- 2969 Hearthside Ln
- 2504 Brookside Dr
- 2816 Marietta Ave
- 2000 Chapel Forge Dr
- 2624 Pennwood Rd
- 660 Lawrence Blvd Unit DEVONSHIRE
- 660 Lawrence Blvd Unit MAGNOLIA
- 660 Lawrence Blvd Unit ADDISON
- 660 Lawrence Blvd Unit LACHLAN
- 660 Lawrence Blvd Unit COVINGTON
- 660 Lawrence Blvd Unit ARCADIA
- 660 Lawrence Blvd Unit PARKER
- 2600 Spring Valley Rd
- 944 Edinburgh Dr
- 1344 Jasmine Ln
- 2874 Wimbledon Ln
- 2870 Wimbledon Ln
- 2878 Wimbledon Ln
- 2866 Wimbledon Ln
- 2871 Wimbledon Ln
- 2882 Wimbledon Ln
- 2879 Wimbledon Ln
- 2883 Wimbledon Ln
- 2862 Wimbledon Ln
- 2867 Wimbledon Ln
- 2817 Wimbledon Ln
- 2886 Wimbledon Ln
- 821 Westminster Dr
- 3083 Addington Dr
- 828 Paddington Dr
- 825 Westminster Dr
- 2887 Wimbledon Ln
- 817 Westminster Dr
- 2821 Wimbledon Ln
- 829 Westminster Dr

