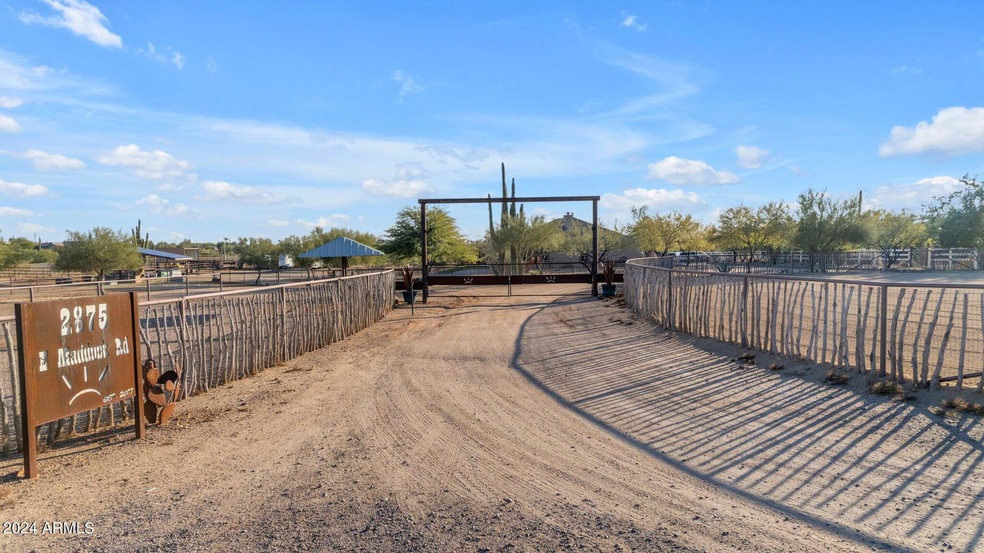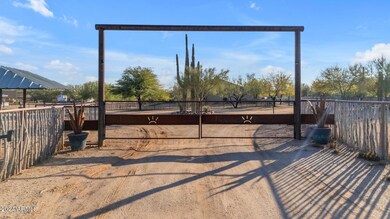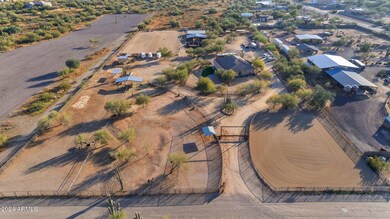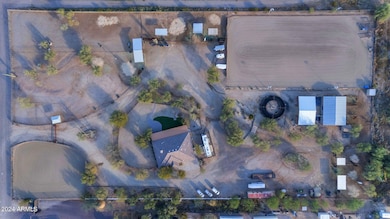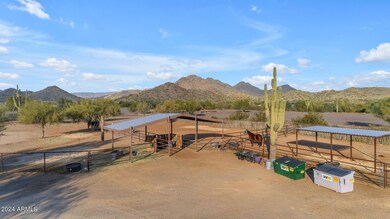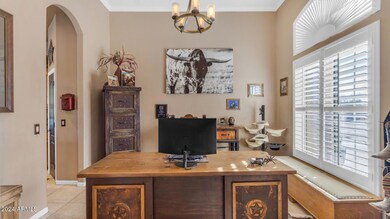
2875 E Maddock Rd Cave Creek, AZ 85331
Highlights
- Barn
- Boarding Facilities
- RV Hookup
- Desert Mountain Middle School Rated A-
- Arena
- 4.8 Acre Lot
About This Home
As of February 20245 acres with complete privacy at the end of a paved, dead end road and only 5 minutes to town. Borders BLM land & Rodeo Grounds and on city water! 125 x 245 roping arena with lights and Priefert chute. Steer pen, catch pen, giant turn outs with shade and covered hay barn. Priefert panel walker w/ crushed rubber footing. Also, additional 100 x 120 arena or could be used as an additional turn out. There are two barns with a total of 8 stalls w/ fans and lights. The 5 box stalls are 14x16 and three oversized stalls with runs. Also a large tack room, 3 additional outbuildings and 3 additional large turnouts with shade in the back. Additionally there are 2 RV plug-ins. This property has 40+ mature trees, 4+ saguaros and has over 3500+ cedar stays tied to the fence. Entire 5 acres is fenced dog tight. This home was custom built in 2005 by previous owner. 2148 sqft with 4 bedroom, 3 full bath plus additional office space. It boasts gorgeous travertine tile throughout, a gas fireplace, and knotty alder cabinets add to the custom feel. This amazing property has a HUGE covered patio, built-in-bbq w/ real stone, granite, pavers & artificial turf and views that will have you catch your breath.
Home Details
Home Type
- Single Family
Est. Annual Taxes
- $3,084
Year Built
- Built in 2005
Lot Details
- 4.8 Acre Lot
- Desert faces the front of the property
- Artificial Turf
- Front Yard Sprinklers
- Sprinklers on Timer
Parking
- 2 Car Garage
- RV Hookup
Home Design
- Wood Frame Construction
- Tile Roof
- Concrete Roof
- Stucco
Interior Spaces
- 2,148 Sq Ft Home
- 1-Story Property
- Ceiling Fan
- Gas Fireplace
- Living Room with Fireplace
Kitchen
- Breakfast Bar
- Electric Cooktop
- Built-In Microwave
Flooring
- Carpet
- Tile
Bedrooms and Bathrooms
- 4 Bedrooms
- Primary Bathroom is a Full Bathroom
- 3 Bathrooms
- Dual Vanity Sinks in Primary Bathroom
- Hydromassage or Jetted Bathtub
- Bathtub With Separate Shower Stall
Accessible Home Design
- No Interior Steps
- Stepless Entry
Outdoor Features
- Boarding Facilities
- Covered patio or porch
- Outdoor Storage
- Built-In Barbecue
- Playground
Schools
- Black Mountain Elementary School
- Desert Mountain Middle School
- Cactus Shadows High School
Farming
- Barn
- Hot Walker
Horse Facilities and Amenities
- Horses Allowed On Property
- Horse Stalls
- Corral
- Tack Room
- Arena
Utilities
- Cooling System Updated in 2023
- Central Air
- Heating Available
- Septic Tank
- High Speed Internet
Listing and Financial Details
- Assessor Parcel Number 211-67-042-A
Community Details
Overview
- No Home Owners Association
- Association fees include no fees
Recreation
- Horse Trails
Ownership History
Purchase Details
Home Financials for this Owner
Home Financials are based on the most recent Mortgage that was taken out on this home.Purchase Details
Home Financials for this Owner
Home Financials are based on the most recent Mortgage that was taken out on this home.Purchase Details
Home Financials for this Owner
Home Financials are based on the most recent Mortgage that was taken out on this home.Purchase Details
Purchase Details
Home Financials for this Owner
Home Financials are based on the most recent Mortgage that was taken out on this home.Similar Homes in Cave Creek, AZ
Home Values in the Area
Average Home Value in this Area
Purchase History
| Date | Type | Sale Price | Title Company |
|---|---|---|---|
| Warranty Deed | $2,100,000 | First American Title Insurance | |
| Warranty Deed | -- | First American Title | |
| Warranty Deed | $694,000 | First American Title Insuran | |
| Gift Deed | -- | -- | |
| Warranty Deed | $250,000 | Security Title Agency |
Mortgage History
| Date | Status | Loan Amount | Loan Type |
|---|---|---|---|
| Previous Owner | $567,500 | New Conventional | |
| Previous Owner | $624,600 | Adjustable Rate Mortgage/ARM | |
| Previous Owner | $349,000 | New Conventional | |
| Previous Owner | $80,000 | Credit Line Revolving | |
| Previous Owner | $50,000 | Credit Line Revolving | |
| Previous Owner | $486,000 | Fannie Mae Freddie Mac | |
| Previous Owner | $420,000 | New Conventional | |
| Closed | $30,000 | No Value Available |
Property History
| Date | Event | Price | Change | Sq Ft Price |
|---|---|---|---|---|
| 02/29/2024 02/29/24 | Sold | $2,100,000 | -5.6% | $978 / Sq Ft |
| 02/07/2024 02/07/24 | Pending | -- | -- | -- |
| 01/19/2024 01/19/24 | Price Changed | $2,225,000 | -3.1% | $1,036 / Sq Ft |
| 01/04/2024 01/04/24 | For Sale | $2,295,000 | +230.7% | $1,068 / Sq Ft |
| 08/24/2017 08/24/17 | Sold | $694,000 | -0.7% | $325 / Sq Ft |
| 04/14/2017 04/14/17 | For Sale | $699,000 | -- | $327 / Sq Ft |
Tax History Compared to Growth
Tax History
| Year | Tax Paid | Tax Assessment Tax Assessment Total Assessment is a certain percentage of the fair market value that is determined by local assessors to be the total taxable value of land and additions on the property. | Land | Improvement |
|---|---|---|---|---|
| 2025 | $3,723 | $45,717 | -- | -- |
| 2024 | $3,084 | $43,540 | -- | -- |
| 2023 | $3,084 | $62,310 | $12,460 | $49,850 |
| 2022 | $2,967 | $40,500 | $8,100 | $32,400 |
| 2021 | $3,122 | $38,460 | $7,690 | $30,770 |
| 2020 | $3,078 | $37,270 | $7,450 | $29,820 |
| 2019 | $2,986 | $40,320 | $8,060 | $32,260 |
| 2018 | $2,881 | $37,200 | $7,440 | $29,760 |
| 2017 | $2,782 | $35,370 | $7,070 | $28,300 |
| 2016 | $2,616 | $34,830 | $6,960 | $27,870 |
| 2015 | $2,395 | $32,350 | $6,470 | $25,880 |
Agents Affiliated with this Home
-

Seller's Agent in 2024
Megan Dante
Real Broker
(602) 761-4650
2 in this area
38 Total Sales
-

Seller Co-Listing Agent in 2024
Brett Worsencroft
Real Broker
(480) 854-2400
2 in this area
174 Total Sales
-

Buyer's Agent in 2024
Barbara Miller
Russ Lyon Sotheby's International Realty
(602) 920-0111
5 in this area
42 Total Sales
-
P
Seller's Agent in 2017
Paula Patton
Berkshire Hathaway HomeServices Arizona Properties
-

Buyer's Agent in 2017
Andreas Schmalz
Success Property Brokers
(480) 231-5870
11 Total Sales
Map
Source: Arizona Regional Multiple Listing Service (ARMLS)
MLS Number: 6645814
APN: 211-67-042A
- 36655 N 25th St
- 37526 N 26th St
- 36625 N 22nd St Unit 211-69-043-C
- 1101 E Dolores Rd
- xxxx E Glory Rd
- 1916 E Primrose Path
- 1969 E Long Rifle Rd
- 1915 E Long Rifle Rd
- 1933 E Long Rifle Rd
- 1897 E Long Rifle Rd
- 1951 E Long Rifle Rd
- 1972 E Cloud Rd
- 1890 E Long Rifle Rd
- 1916 E Cloud Rd
- 1906 E Cloud Rd
- 36879 N 38th St
- 36XXX N 16th St
- 37343 N 16th St
- 37327 N 16th St
- 1620 E Cloud Rd
