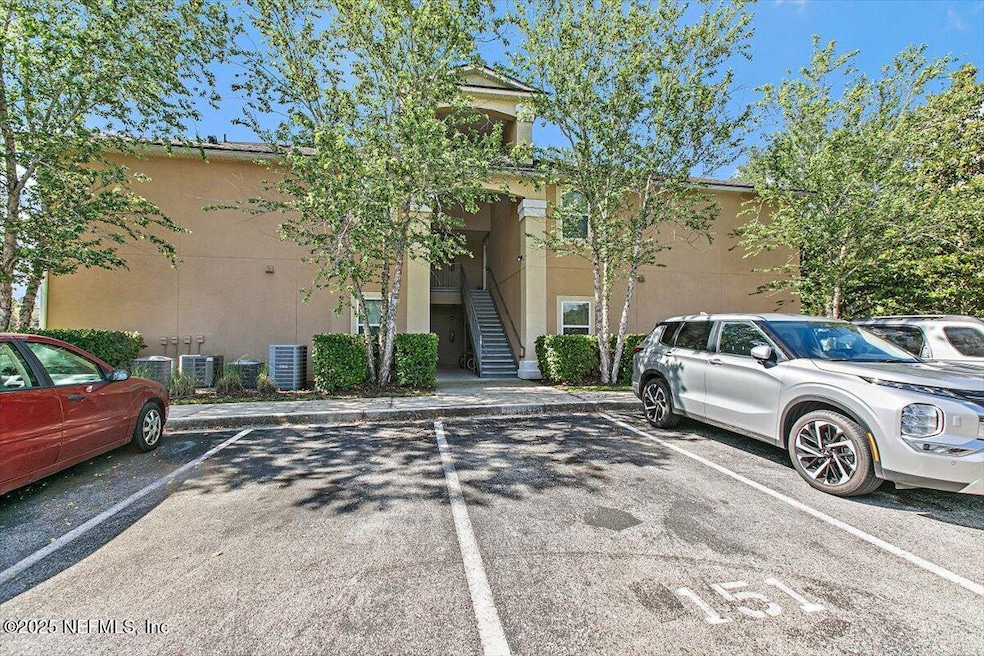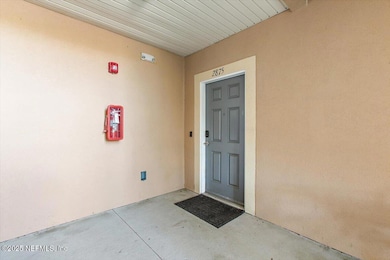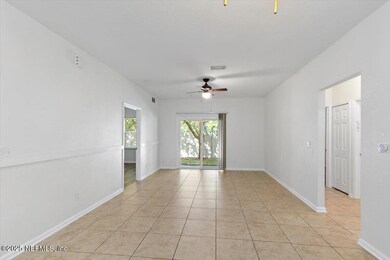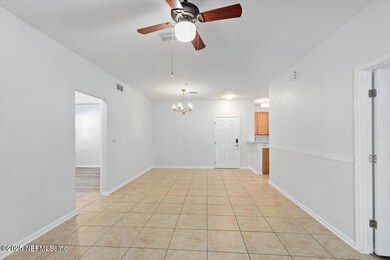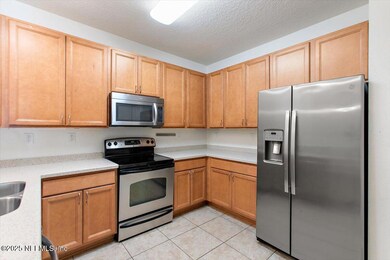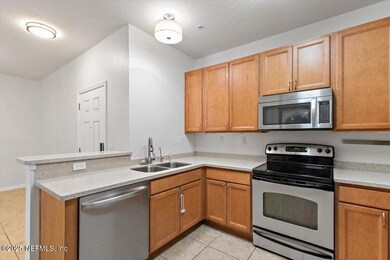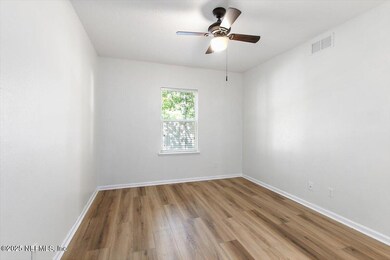2875 Golden Lake Loop Saint Augustine, FL 32084
Estimated payment $1,450/month
Highlights
- Community Pool
- Walk-In Closet
- Community Playground
- Crookshank Elementary School Rated A-
- Breakfast Bar
- Tile Flooring
About This Home
Seller is offering $3000 towards Buyers Closing Costs. This Charming first floor 3-Bedroom 2 -Bath condo. located in the Lofts of Sebastian Cove. Perfectly situated just minutes from shopping, dining, historic downtown St. Augustine, and the pristine local beaches. The home features tile and vinyl flooring throughout. The kitchen is equipped with stainless steel appliances, Corian countertops, and 42-inch maple cabinets, along with a separate pantry and in-kitchen laundry area for added convenience.
The open-concept living and dining area is generously sized, with sliding glass doors leading to the patio. The master suite includes a closet organization system and an en-suite bath with a walk-in shower.
This property also presents an excellent investment opportunity, located in a section of the community that currently allows long-term leasing. Both the HVAC and Water Heater are 4 yrs old. Up to 1% lender credit based on loan amount when using preferred lender. Whether you're looking for a full-time residence, vacation getaway, or income-producing property, this condo offers it all in a prime location.
Property Details
Home Type
- Condominium
Est. Annual Taxes
- $1,965
Year Built
- Built in 2012
HOA Fees
- $299 Monthly HOA Fees
Home Design
- Entry on the 1st floor
- Shingle Roof
- Stucco
Interior Spaces
- 1,157 Sq Ft Home
- 1-Story Property
- Ceiling Fan
- Smart Thermostat
Kitchen
- Breakfast Bar
- Microwave
- Dishwasher
- Disposal
Flooring
- Tile
- Vinyl
Bedrooms and Bathrooms
- 3 Bedrooms
- Split Bedroom Floorplan
- Walk-In Closet
- 2 Full Bathrooms
Laundry
- Laundry in unit
- Dryer
- Washer
Utilities
- Central Air
- Heating Available
- Electric Water Heater
- Water Softener is Owned
Listing and Financial Details
- Assessor Parcel Number 0869440102
Community Details
Overview
- Association fees include insurance
- The Loft At Sebastian Cove Subdivision
Recreation
- Community Playground
- Community Pool
Map
Home Values in the Area
Average Home Value in this Area
Tax History
| Year | Tax Paid | Tax Assessment Tax Assessment Total Assessment is a certain percentage of the fair market value that is determined by local assessors to be the total taxable value of land and additions on the property. | Land | Improvement |
|---|---|---|---|---|
| 2025 | $2,128 | $195,500 | -- | $195,500 |
| 2024 | $2,128 | $195,500 | -- | $195,500 |
| 2023 | $2,128 | $203,670 | $0 | $203,670 |
| 2022 | $1,759 | $150,000 | $0 | $150,000 |
| 2021 | $1,527 | $115,500 | $0 | $0 |
| 2020 | $1,525 | $114,000 | $0 | $0 |
| 2019 | $1,539 | $114,000 | $0 | $0 |
| 2018 | $1,456 | $110,000 | $0 | $0 |
| 2017 | $1,351 | $100,000 | $0 | $0 |
| 2016 | $1,184 | $80,000 | $0 | $0 |
| 2015 | $1,189 | $78,500 | $0 | $0 |
| 2014 | $1,173 | $76,500 | $0 | $0 |
Property History
| Date | Event | Price | List to Sale | Price per Sq Ft | Prior Sale |
|---|---|---|---|---|---|
| 11/22/2025 11/22/25 | Price Changed | $189,000 | -9.4% | $163 / Sq Ft | |
| 11/13/2025 11/13/25 | Price Changed | $208,500 | -0.2% | $180 / Sq Ft | |
| 08/19/2025 08/19/25 | Price Changed | $209,000 | -4.5% | $181 / Sq Ft | |
| 06/20/2025 06/20/25 | Price Changed | $218,900 | -0.5% | $189 / Sq Ft | |
| 05/15/2025 05/15/25 | For Sale | $219,900 | 0.0% | $190 / Sq Ft | |
| 12/17/2023 12/17/23 | Off Market | $1,095 | -- | -- | |
| 12/17/2023 12/17/23 | Off Market | $94,000 | -- | -- | |
| 12/17/2023 12/17/23 | Off Market | $249,900 | -- | -- | |
| 01/17/2023 01/17/23 | Sold | $249,900 | 0.0% | $216 / Sq Ft | View Prior Sale |
| 12/08/2022 12/08/22 | Pending | -- | -- | -- | |
| 11/23/2022 11/23/22 | For Sale | $249,900 | 0.0% | $216 / Sq Ft | |
| 02/28/2014 02/28/14 | Rented | $1,095 | -4.8% | -- | |
| 02/11/2014 02/11/14 | Under Contract | -- | -- | -- | |
| 11/20/2013 11/20/13 | For Rent | $1,150 | 0.0% | -- | |
| 08/21/2012 08/21/12 | Sold | $94,000 | -1.0% | $81 / Sq Ft | View Prior Sale |
| 05/31/2012 05/31/12 | Pending | -- | -- | -- | |
| 05/24/2012 05/24/12 | For Sale | $94,990 | -- | $82 / Sq Ft |
Purchase History
| Date | Type | Sale Price | Title Company |
|---|---|---|---|
| Warranty Deed | $249,900 | -- | |
| Interfamily Deed Transfer | -- | Attorney | |
| Corporate Deed | $94,000 | Dhi Title Of Florida Inc |
Mortgage History
| Date | Status | Loan Amount | Loan Type |
|---|---|---|---|
| Open | $169,900 | New Conventional | |
| Previous Owner | $96,021 | VA |
Source: realMLS (Northeast Florida Multiple Listing Service)
MLS Number: 2087672
APN: 086944-0102
- 2871 Golden Lake Loop
- 2334 Golden Lake Loop
- 2310 Golden Lake Loop
- 264 Golden Lake Loop
- 2344 Golden Lake Loop
- 2251 Golden Lake Loop
- 2103 Golden Lake Loop
- 1907 Golden Lake Loop
- 1717 Golden Lake Loop
- 1717 Golden Lake Loop Unit 7-8
- 1511 Golden Lake Loop
- 2865 Stratton Blvd
- 333 Old Hickory Forest Rd
- 2660 Pleasure Ln
- 2670 Pleasure Ln
- 1425 Florida 16
- 130 Old Town Pkwy Unit 2201
- 130 Old Town Pkwy Unit 2104
- 130 Old Town Pkwy
- 140 Old Town Pkwy
- 1513 Golden Lake Loop
- 121 Oxmoor Rd
- 130 Old Town Pkwy
- 277 Michelangelo Place
- 257 N Hamilton Springs Rd
- 250 Michelangelo Place
- 297 N Hamilton Springs Rd
- 260 Old Village Center Cir Unit 8205
- 509 Cabernet Place
- 44 Ocale Ct
- 110 Stratford Mill Blvd
- 1014 Kennedy Dr
- 20 Mars Way
- 2535 State 16 Rd
- 2535 Fl-16 Unit King Room
- 2535 Fl-16 Unit Double Room
- 336 Wooded Crossing Cir
- 273 Wooded Crossing Cir
- 766 E Red House Branch Rd
- 1789 Keswick Rd
