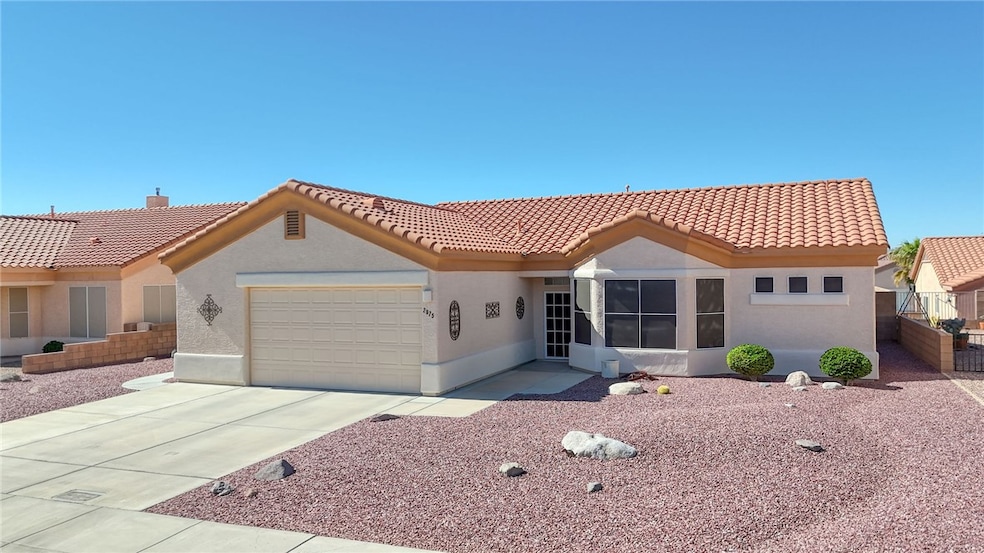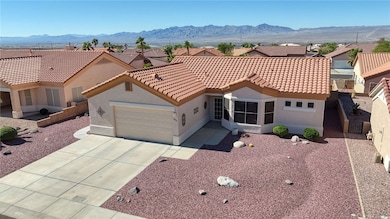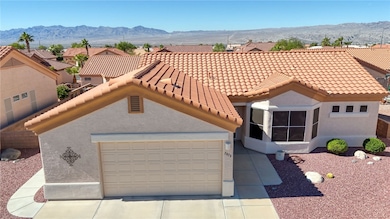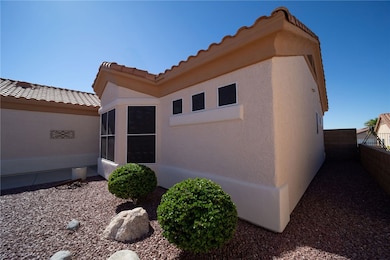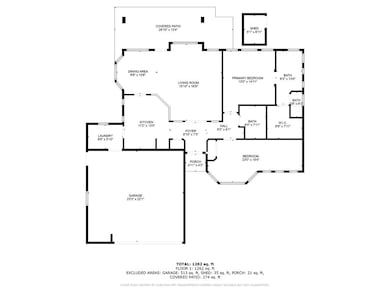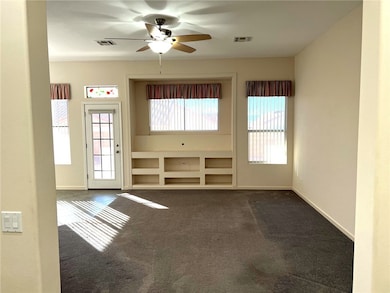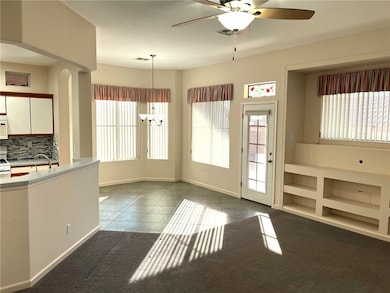2875 Moonlight Dr Bullhead City, AZ 86442
Fox Creek NeighborhoodEstimated payment $1,900/month
Highlights
- Active Adult
- Clubhouse
- Solid Surface Countertops
- Mountain View
- Vaulted Ceiling
- Community Pool
About This Home
Beautiful 2-bedroom, 2-bath home located in the sought-after 55+ Brookfield Community of Fox Creek. This home boasts numerous upgrades, including upgraded lighting fixtures, Corian countertops with a built-in sink, and a charming French patio door. With soaring 10-foot ceilings and stylish upgraded hardware, tile, and carpet, this home exudes comfort and sophistication. The spacious second bedroom offers a cozy sitting area, while the primary bedroom features an en suite with a walk-in shower and closet, along with a custom window header, adding a touch of elegance. The utility room includes upgraded cabinets for added convenience. Recent updates include a new dishwasher, newer washer and dryer, a newer HVAC system, and a newer water softener. Step outside to a large backyard with a patio extension, perfect for a pool or extra parking, complete with an outdoor built-in grill, new shed, and new solar screens. The oversized 8-foot garage door leads to an epoxy-coated garage floor, with a built-in workbench and ample storage space, ideal for hobbyists and organizers. This meticulously maintained home is ready to impress!
Listing Agent
BH Keller Williams Arizona Living Realty Brokerage Phone: 760-424-6742 License #SA673865000 Listed on: 11/11/2025

Home Details
Home Type
- Single Family
Est. Annual Taxes
- $1,489
Year Built
- Built in 1999
Lot Details
- 6,970 Sq Ft Lot
- Lot Dimensions are 75x90
- Wrought Iron Fence
- Back Yard Fenced
- Block Wall Fence
- Landscaped
- Sprinkler System
- Zoning described as R1L Res: Single Family Limited
HOA Fees
- $42 Monthly HOA Fees
Parking
- 2 Car Garage
- Garage Door Opener
Home Design
- Wood Frame Construction
- Tile Roof
- Stucco
Interior Spaces
- 1,386 Sq Ft Home
- Property has 1 Level
- Vaulted Ceiling
- Ceiling Fan
- Window Treatments
- Dining Area
- Mountain Views
Kitchen
- Gas Oven
- Gas Range
- Microwave
- Dishwasher
- Solid Surface Countertops
- Disposal
Flooring
- Carpet
- Tile
Bedrooms and Bathrooms
- 2 Bedrooms
- Walk-In Closet
- 2 Full Bathrooms
- Dual Sinks
Laundry
- Laundry in Utility Room
- Gas Dryer
- Washer
Accessible Home Design
- Low Threshold Shower
Outdoor Features
- Covered Patio or Porch
- Shed
- Outdoor Grill
Utilities
- Central Heating and Cooling System
- Heating System Uses Gas
- Underground Utilities
- Water Heater
- Water Purifier
- Water Softener
Listing and Financial Details
- Tax Lot 53
Community Details
Overview
- Active Adult
- Hoamco Association
- Fox Creek Brookfield Subdivision
Amenities
- Clubhouse
Recreation
- Community Pool
Map
Home Values in the Area
Average Home Value in this Area
Tax History
| Year | Tax Paid | Tax Assessment Tax Assessment Total Assessment is a certain percentage of the fair market value that is determined by local assessors to be the total taxable value of land and additions on the property. | Land | Improvement |
|---|---|---|---|---|
| 2026 | -- | -- | -- | -- |
| 2025 | $1,398 | $25,009 | $0 | $0 |
| 2024 | $1,398 | $25,737 | $0 | $0 |
| 2023 | $1,398 | $23,359 | $0 | $0 |
| 2022 | $1,346 | $18,363 | $0 | $0 |
| 2021 | $1,375 | $17,563 | $0 | $0 |
| 2019 | $1,295 | $14,752 | $0 | $0 |
| 2018 | $1,252 | $14,123 | $0 | $0 |
| 2017 | $1,214 | $13,791 | $0 | $0 |
| 2016 | $1,078 | $13,152 | $0 | $0 |
| 2015 | $1,040 | $11,521 | $0 | $0 |
Property History
| Date | Event | Price | List to Sale | Price per Sq Ft | Prior Sale |
|---|---|---|---|---|---|
| 11/11/2025 11/11/25 | For Sale | $329,000 | +5.3% | $237 / Sq Ft | |
| 12/05/2024 12/05/24 | Sold | $312,500 | -2.0% | $225 / Sq Ft | View Prior Sale |
| 11/04/2024 11/04/24 | Pending | -- | -- | -- | |
| 10/23/2024 10/23/24 | For Sale | $319,000 | -- | $230 / Sq Ft |
Purchase History
| Date | Type | Sale Price | Title Company |
|---|---|---|---|
| Warranty Deed | $312,500 | Chicago Title | |
| Warranty Deed | $312,500 | Chicago Title | |
| Warranty Deed | $120,000 | Pioneer Title Agency Inc | |
| Cash Sale Deed | $119,000 | First American Title Ins Co | |
| Cash Sale Deed | $116,270 | First American Title Ins Co |
Mortgage History
| Date | Status | Loan Amount | Loan Type |
|---|---|---|---|
| Previous Owner | $96,000 | New Conventional |
Source: Western Arizona REALTOR® Data Exchange (WARDEX)
MLS Number: 034034
APN: 213-42-030
- 2299 Brookfield Dr
- 2855 Dakota Trail
- 2290 Starflower Trail
- 2271 Starflower Trail
- 2836 Mourning Dove Cir
- 2341 Half Moon Way
- 2236 Mountainside Dr
- 2255 Mountainside Dr
- 2355 Morningside Dr
- 2273 Canyon Rd
- 2316 Soaring Eagle Dr
- 2993 Carefree Dr
- 3013 Carefree Dr
- 2372 Northstar Rd
- 2302 Silverthorne Dr
- 2318 Silverthorne Dr
- 2449 Wilder Rd
- 2350 Adobe Rd
- 2350 Adobe Rd Unit 239
- 2350 Adobe Rd Unit 6
- 2421 Stardust Dr Unit 5
- 2350 Adobe Rd
- 2631 Bear Mountain Loop
- 2639 Bear Mountain Loop
- 2591 Trade Wind Dr
- 2687 Slide Mountain Loop
- 2546 Montano Ridge Dr
- 2801 Paloma Senda Unit A
- 2805 Colibri Courte Unit 2
- 2765 Calle de Mercado Unit 3
- 2765 Calle de Mercado Unit 7
- 560 Ramar Rd
- 1611 Az-95 Unit B208
- 1627 Mohave Dr
- 1775 Arriba Dr
- 1627 Havasupai Dr Unit 124
- 2585 Miracle Mile Unit 139
- 2677 Country Club Dr
- 2580 Highway 95 -- Unit 114
- 2580 Highway 95 -- Unit 219
