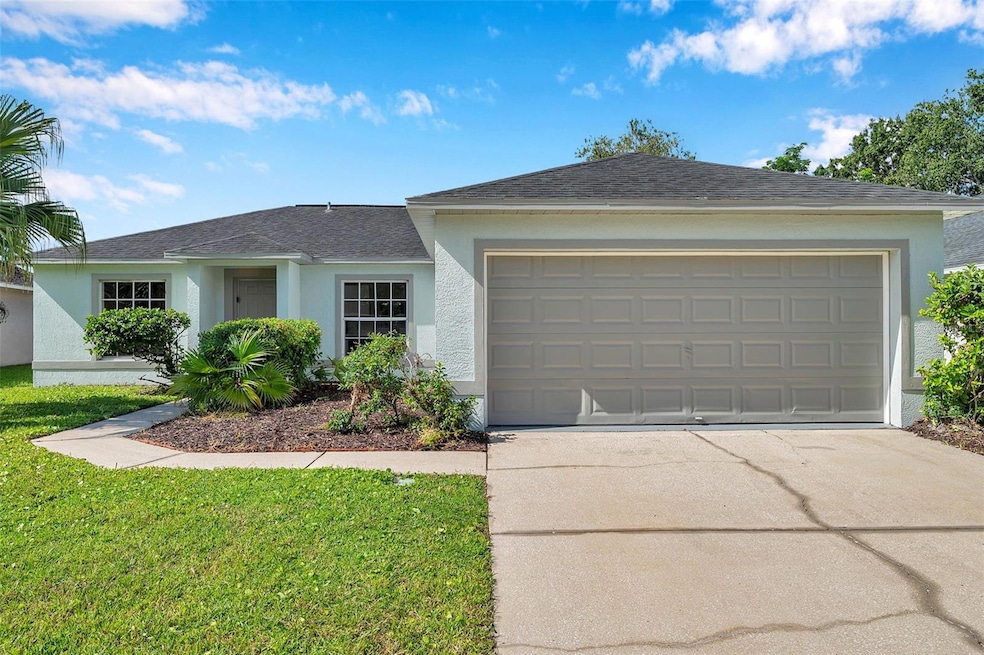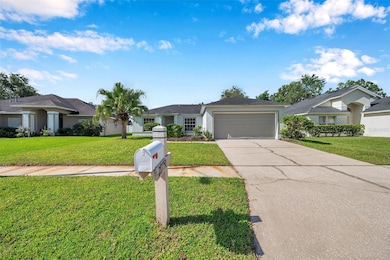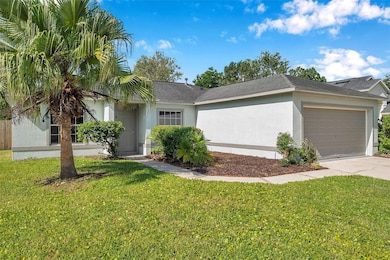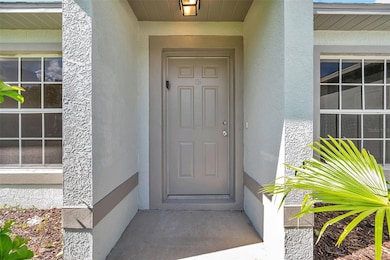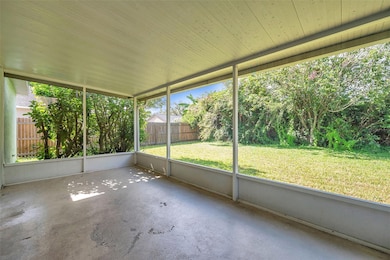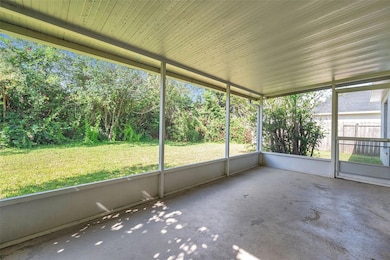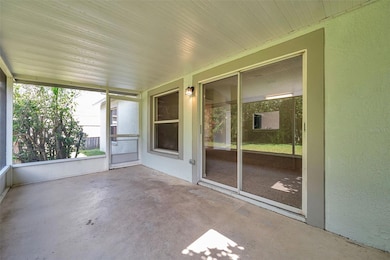28750 Midnight Star Loop Wesley Chapel, FL 33543
Estimated payment $2,111/month
Highlights
- Fitness Center
- Clubhouse
- Vaulted Ceiling
- Dr. John Long Middle School Rated A-
- Contemporary Architecture
- Great Room
About This Home
Welcome to this cute and cozy three-bedroom, two-bathroom home in the popular Meadow Pointe I community! Move-in ready with recent updates that include fresh paint inside & out, new carpets, new water heater (2025), and a new A/C (2024). The roof was updated in 2017. The terrific floor plan features a great room with vaulted ceilings and sliding glass doors to the screened patio, an eat-in kitchen with room for a dinette and a closet pantry, and a laundry closet. Split bedrooms provide privacy, with the primary suite on one side featuring a spacious closet and en-suite bath, and the secondary bedrooms on the other side separated by the second bathroom. Additional features include a two-car garage, irrigation system, privacy-fenced backyard, screened patio, and more. Terrific location in Meadow Pointe I with no separate HOA fees, just minutes to the assigned schools, shopping, restaurants, and major roads. The community amenities include a clubhouse, pool, splash pad, fitness center, tennis and pickleball courts, a playground, and more.
Listing Agent
RE/MAX REALTY UNLIMITED Brokerage Phone: 813-684-0016 License #637869 Listed on: 08/28/2025

Co-Listing Agent
RE/MAX REALTY UNLIMITED Brokerage Phone: 813-684-0016 License #636095
Home Details
Home Type
- Single Family
Est. Annual Taxes
- $5,122
Year Built
- Built in 1995
Lot Details
- 6,893 Sq Ft Lot
- Lot Dimensions are 60x115
- Northeast Facing Home
- Fenced
- Mature Landscaping
- Irrigation Equipment
- Property is zoned PUD
Parking
- 2 Car Attached Garage
- Garage Door Opener
Home Design
- Contemporary Architecture
- Slab Foundation
- Shingle Roof
- Block Exterior
- Stucco
Interior Spaces
- 1,214 Sq Ft Home
- 1-Story Property
- Vaulted Ceiling
- Ceiling Fan
- Great Room
- Living Room
- Inside Utility
- Laundry Room
Kitchen
- Eat-In Kitchen
- Range with Range Hood
- Dishwasher
Flooring
- Carpet
- Ceramic Tile
Bedrooms and Bathrooms
- 3 Bedrooms
- Split Bedroom Floorplan
- Walk-In Closet
- 2 Full Bathrooms
Outdoor Features
- Screened Patio
- Rear Porch
Schools
- Sand Pine Elementary School
- John Long Middle School
- Wiregrass Ranch High School
Utilities
- Central Heating and Cooling System
- Heat Pump System
Listing and Financial Details
- Visit Down Payment Resource Website
- Legal Lot and Block 26 / 4
- Assessor Parcel Number 20-26-31-012.0-004.00-026.0
- $873 per year additional tax assessments
Community Details
Overview
- No Home Owners Association
- Association Phone (813) 973-1671
- Visit Association Website
- Meadow Pointe Subdivision
Amenities
- Clubhouse
Recreation
- Tennis Courts
- Fitness Center
- Community Pool
Map
Home Values in the Area
Average Home Value in this Area
Tax History
| Year | Tax Paid | Tax Assessment Tax Assessment Total Assessment is a certain percentage of the fair market value that is determined by local assessors to be the total taxable value of land and additions on the property. | Land | Improvement |
|---|---|---|---|---|
| 2025 | $5,122 | $256,470 | $72,236 | $184,234 |
| 2024 | $5,122 | $266,987 | $72,236 | $194,751 |
| 2023 | $4,888 | $201,870 | $0 | $0 |
| 2022 | $4,165 | $224,192 | $54,935 | $169,257 |
| 2021 | $3,462 | $168,584 | $49,283 | $119,301 |
| 2020 | $3,206 | $151,676 | $26,882 | $124,794 |
| 2019 | $3,210 | $150,777 | $26,882 | $123,895 |
| 2018 | $3,028 | $140,653 | $26,882 | $113,771 |
| 2017 | $2,851 | $125,984 | $26,882 | $99,102 |
| 2016 | $2,726 | $119,148 | $26,882 | $92,266 |
| 2015 | $2,659 | $112,729 | $26,882 | $85,847 |
| 2014 | $2,475 | $105,309 | $28,467 | $76,842 |
Property History
| Date | Event | Price | List to Sale | Price per Sq Ft |
|---|---|---|---|---|
| 11/20/2025 11/20/25 | Price Changed | $319,900 | -4.5% | $264 / Sq Ft |
| 10/22/2025 10/22/25 | Price Changed | $334,900 | -4.3% | $276 / Sq Ft |
| 09/24/2025 09/24/25 | Price Changed | $349,900 | -2.8% | $288 / Sq Ft |
| 08/28/2025 08/28/25 | For Sale | $359,900 | -- | $296 / Sq Ft |
Purchase History
| Date | Type | Sale Price | Title Company |
|---|---|---|---|
| Trustee Deed | $108,300 | Attorney | |
| Warranty Deed | -- | -- | |
| Warranty Deed | $85,000 | -- | |
| Deed | $80,300 | -- |
Mortgage History
| Date | Status | Loan Amount | Loan Type |
|---|---|---|---|
| Previous Owner | $98,449 | FHA | |
| Previous Owner | $59,500 | New Conventional | |
| Previous Owner | $72,050 | Purchase Money Mortgage |
Source: Stellar MLS
MLS Number: TB8422374
APN: 31-26-20-0120-00400-0260
- 1250 Timber Trace Dr
- 1103 Evening Trail Dr
- 1490 Colt Creek Place
- 20721 Whitewood Way
- 29108 Crossland Dr
- 28438 Tall Grass Dr
- 28422 Tall Grass Dr
- 29146 Crossland Dr
- 29228 Birds Eye Dr
- 20703 Great Laurel Ave
- 29241 Yarrow Dr
- 1842 Ridgelake Ct
- 29321 Yarrow Dr
- 28239 Brokenmead Path
- 20520 Sultana Ct
- 20626 Longleaf Pine Ave
- 28390 Openfield Loop
- 20326 Merry Oak Ave
- 29529 Crossland Dr
- 29542 Forest Glen Dr
- 1231 Big Sky Dr
- 1306 Timber Trace Dr
- 1219 Timber Trace Dr
- 29006 Old Marsh End
- 28547 Tall Grass Dr
- 28418 Meadowrush Way
- 1298 Colt Creek Place
- 20771 Great Laurel Ave
- 1107 Crimson Clover Ln
- 1424 Firewheel Dr
- 1549 Firewheel Dr
- 20626 Longleaf Pine Ave
- 28305 International Dr
- 1941 Tidewater Ct Unit ID1234472P
- 20118 Bay Cedar Ave
- 20509 Carolina Cherry Ct
- 20225 Vintage Oaks Place
- 20304 Noble Oak Place
- 8906 Iron Oak Ave
- 20307 Oak Key Ct
