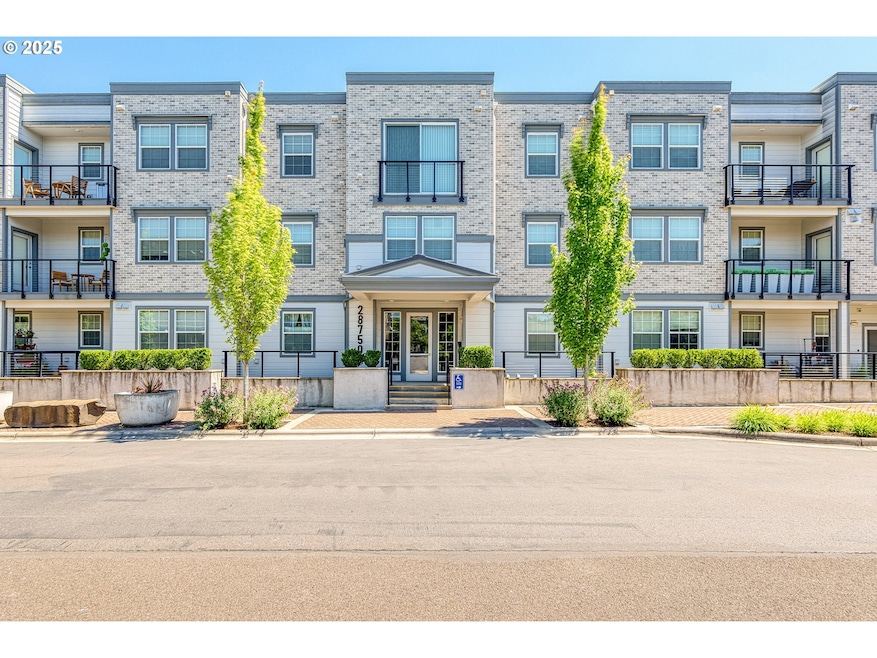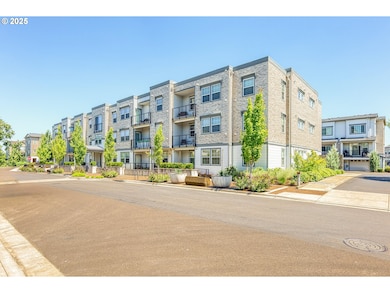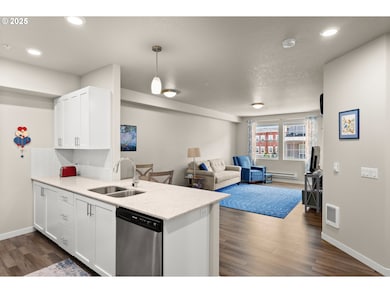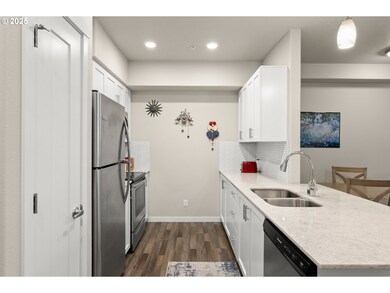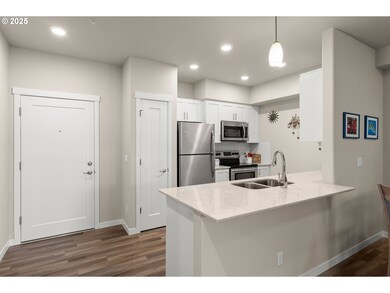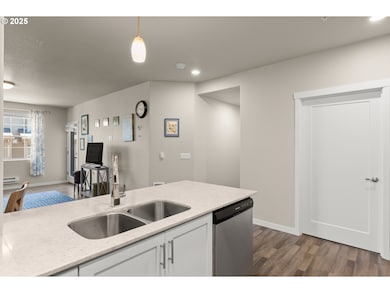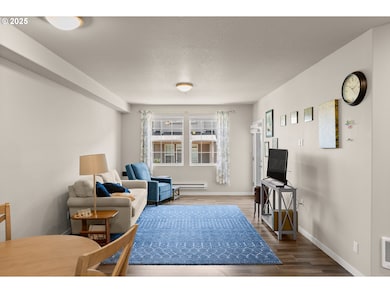28750 SW Campanile Ln Unit 207 Wilsonville, OR 97070
Estimated payment $2,618/month
Highlights
- Territorial View
- Quartz Countertops
- Stainless Steel Appliances
- Lowrie Primary School Rated A-
- First Floor Utility Room
- Balcony
About This Home
Immaculate condo in the highly sought-after Villebois community with a deeded Garage. This stunning residence has been very lightly lived in, offering a feel that is akin to new construction, and presents a rare advantage with its deeded garage, setting it apart from other listings currently on the market. The interior boasts a beautifully appointed kitchen featuring elegant quartz countertops, a full-height backsplash, an undermount sink, and stainless steel appliances. The open family room is bathed in abundant natural light and provides direct access to a private balcony, perfect for relaxing. The primary suite offers a spacious walk-in closet and a full private bath. Living in Villebois provides access to an array of fantastic amenities, including numerous parks, sport courts, local shops, and vibrant community events, all within easy reach.
Listing Agent
Keller Williams Realty Portland Premiere Brokerage Phone: 503-793-4041 License #200508221 Listed on: 06/11/2025

Co-Listing Agent
Keller Williams Realty Portland Premiere Brokerage Phone: 503-793-4041 License #201230438
Property Details
Home Type
- Condominium
Est. Annual Taxes
- $3,802
Year Built
- Built in 2018
HOA Fees
- $458 Monthly HOA Fees
Parking
- 1 Car Attached Garage
- Garage Door Opener
- Off-Street Parking
- Controlled Entrance
Home Design
- Brick Exterior Construction
- Composition Roof
- Cement Siding
Interior Spaces
- 1,072 Sq Ft Home
- 1-Story Property
- Recessed Lighting
- Natural Light
- Vinyl Clad Windows
- Family Room
- Living Room
- Dining Room
- First Floor Utility Room
- Territorial Views
- Intercom Access
Kitchen
- Free-Standing Range
- Microwave
- Plumbed For Ice Maker
- Dishwasher
- Stainless Steel Appliances
- Quartz Countertops
- Disposal
Flooring
- Wall to Wall Carpet
- Laminate
Bedrooms and Bathrooms
- 2 Bedrooms
- 2 Full Bathrooms
Laundry
- Laundry Room
- Washer and Dryer
Accessible Home Design
- Accessible Elevator Installed
- Accessibility Features
- Accessible Approach with Ramp
- Level Entry For Accessibility
- Accessible Entrance
Schools
- Lowrie Elementary School
- Wood Middle School
- Wilsonville High School
Utilities
- No Cooling
- Heating System Mounted To A Wall or Window
- Electric Water Heater
- Municipal Trash
- High Speed Internet
Additional Features
- Balcony
- 1 Common Wall
- Upper Level
Listing and Financial Details
- Assessor Parcel Number 05034925
Community Details
Overview
- 24 Units
- Siena Condominium Association
- On-Site Maintenance
Amenities
- Community Deck or Porch
- Common Area
- Community Storage Space
Security
- Resident Manager or Management On Site
Map
Home Values in the Area
Average Home Value in this Area
Tax History
| Year | Tax Paid | Tax Assessment Tax Assessment Total Assessment is a certain percentage of the fair market value that is determined by local assessors to be the total taxable value of land and additions on the property. | Land | Improvement |
|---|---|---|---|---|
| 2025 | $4,046 | $209,821 | -- | -- |
| 2024 | $3,898 | $203,710 | -- | -- |
| 2023 | $3,898 | $197,777 | $0 | $0 |
| 2022 | $3,673 | $192,017 | $0 | $0 |
| 2021 | $3,484 | $186,425 | $0 | $0 |
| 2020 | $3,508 | $180,996 | $0 | $0 |
| 2019 | $1,504 | $79,038 | $0 | $0 |
Property History
| Date | Event | Price | List to Sale | Price per Sq Ft |
|---|---|---|---|---|
| 07/17/2025 07/17/25 | Price Changed | $350,000 | 0.0% | $326 / Sq Ft |
| 07/17/2025 07/17/25 | For Sale | $350,000 | -4.1% | $326 / Sq Ft |
| 06/19/2025 06/19/25 | Off Market | $365,000 | -- | -- |
| 06/11/2025 06/11/25 | For Sale | $365,000 | -- | $340 / Sq Ft |
Purchase History
| Date | Type | Sale Price | Title Company |
|---|---|---|---|
| Special Warranty Deed | $284,990 | Fidelity Natl Ttl Co Of Or |
Mortgage History
| Date | Status | Loan Amount | Loan Type |
|---|---|---|---|
| Open | $227,992 | New Conventional |
Source: Regional Multiple Listing Service (RMLS)
MLS Number: 693550429
APN: 05034925
- 28829 SW Villebois Dr N
- 28830 SW Villebois Dr N
- 11715 SW Valencia Ln Unit 209
- 11715 SW Valencia Ln Unit 202
- 28635 SW Orleans Ave
- 11742 SW Valencia Ln
- 28700 SW Villebois Dr N
- 29021 SW Villebois Dr
- 28515 SW Dundee Ln
- 11108 SW Davos Ln
- 11151 SW Berlin Ave
- 29128 SW Costa Cir E
- 11219 SW Barber St
- 29082 SW Charlotte Ln
- 29165 SW Bergen Ln
- 11754 SW Oslo St
- 29280 SW Costa Cir E
- 12001 SW Surrey St
- 10899 SW Barber St
- 29273 SW Villebois Dr S
- 28900 SW Villebois Dr N
- 11516 SW Berlin Ave
- 10305 SW Wilsonville Rd
- 9749 SW Barber St
- 29796 SW Montebello Dr
- 30480 SW Boones Ferry Rd
- 8750 SW Ash Meadows Rd
- 8890 SW Ash Meadows Cir
- 30050 SW Town Center Loop W
- 7875 SW Vlahos Dr
- 29700 SW Courtside Dr Unit 43
- 29697 SW Rose Ln
- 29252 SW Tami Loop
- 25800 SW Canyon Creek Rd
- 6600 SW Wilsonville Rd
- 17855 SW Mandel Ln
- 16100 SW Century Dr
- 9301 SW Sagert St
- 21759 SW Cedar Brook Way
- 17634 SW Devonshire Way
