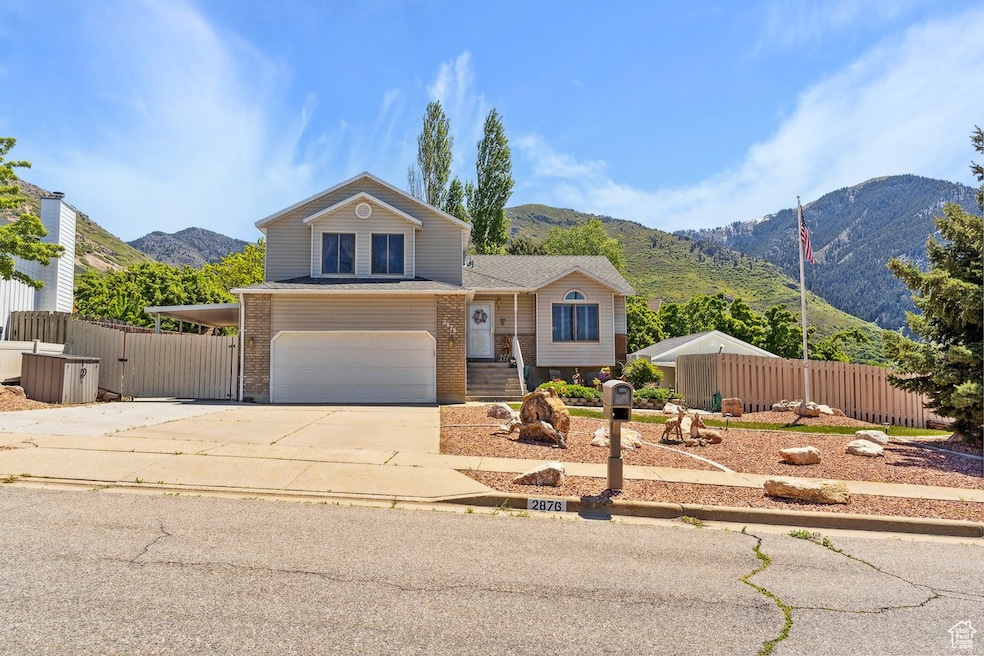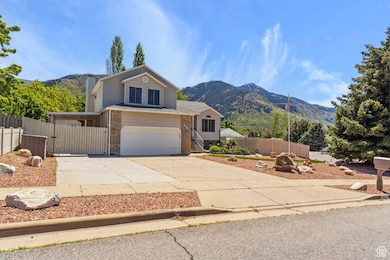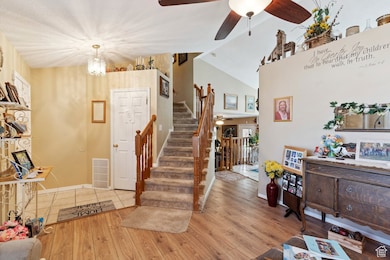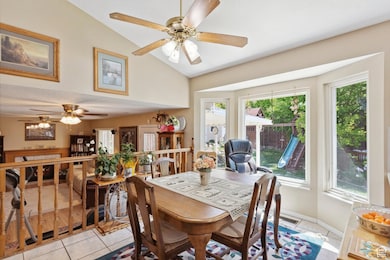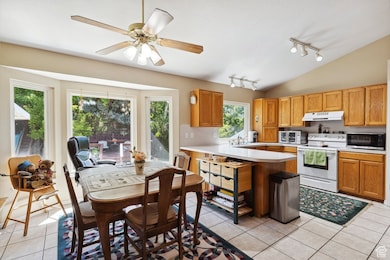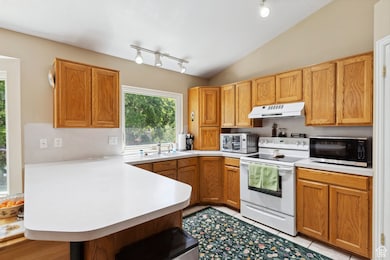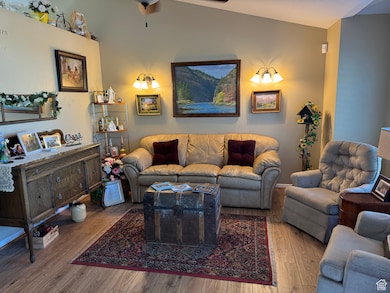Estimated payment $3,104/month
Highlights
- RV Access or Parking
- Mountain View
- 2 Fireplaces
- Fruit Trees
- Vaulted Ceiling
- Corner Lot
About This Home
Big price reduction!! Welcome to this charming and updated tri-level single-family home, nestled on a spacious 0.27-acre lot. Thoughtfully maintained and upgraded, this home blends comfort, style, and functionality in every detail. Step outside to enjoy three elegant custom awnings installed in 2023, offering shade and curb appeal from the north, south, and east sides. The sleek, zero-maintenance landscaping-also added in 2023-creates a clean and modern outdoor aesthetic that's as stunning as it is effortless. Inside, you'll find energy-efficient, high-quality Andersen windows throughout, flooding the home with natural light while helping to keep utility costs low. The roof, replaced less than eight years ago, provides peace of mind for years to come. This property also boasts a 20' x 22' custom detached two-car garage with solar lighting, generous RV parking, and ample storage space for all your needs. Additional upgrades include new flooring and updated toilets, enhancing both style and functionality. With a perfect blend of thoughtful upgrades and low-maintenance features, this home is truly move-in ready and ideal for both everyday living and entertaining.
Listing Agent
Brent Cordon
Encompass Realty Group LLC License #7507318 Listed on: 05/08/2025
Home Details
Home Type
- Single Family
Est. Annual Taxes
- $3,371
Year Built
- Built in 1991
Lot Details
- 0.27 Acre Lot
- West Facing Home
- Property is Fully Fenced
- Landscaped
- Corner Lot
- Fruit Trees
- Mature Trees
- Pine Trees
- Vegetable Garden
- Property is zoned Single-Family
Parking
- 2 Car Garage
- 4 Open Parking Spaces
- RV Access or Parking
Home Design
- Brick Exterior Construction
- Asphalt Roof
Interior Spaces
- 2,634 Sq Ft Home
- 3-Story Property
- Vaulted Ceiling
- 2 Fireplaces
- Self Contained Fireplace Unit Or Insert
- Includes Fireplace Accessories
- Gas Log Fireplace
- Window Treatments
- Mountain Views
- Natural lighting in basement
Kitchen
- Free-Standing Range
- Range Hood
- Disposal
Flooring
- Carpet
- Laminate
- Tile
Bedrooms and Bathrooms
- 5 Bedrooms
- Primary bedroom located on second floor
- Walk-In Closet
- Bathtub With Separate Shower Stall
Laundry
- Dryer
- Washer
- Laundry Chute
Outdoor Features
- Covered Patio or Porch
- Exterior Lighting
- Separate Outdoor Workshop
Schools
- Bates Elementary School
- North Ogden Middle School
- Weber High School
Utilities
- Forced Air Heating and Cooling System
- Natural Gas Connected
Additional Features
- Accessible Hallway
- Reclaimed Water Irrigation System
Community Details
- No Home Owners Association
- Halltree Subdivision
Listing and Financial Details
- Assessor Parcel Number 16-135-0008
Map
Home Values in the Area
Average Home Value in this Area
Tax History
| Year | Tax Paid | Tax Assessment Tax Assessment Total Assessment is a certain percentage of the fair market value that is determined by local assessors to be the total taxable value of land and additions on the property. | Land | Improvement |
|---|---|---|---|---|
| 2025 | $3,498 | $505,761 | $160,904 | $344,857 |
| 2024 | $3,372 | $274,448 | $88,497 | $185,951 |
| 2023 | $3,470 | $289,300 | $88,381 | $200,919 |
| 2022 | $3,089 | $262,350 | $82,930 | $179,420 |
| 2021 | $2,799 | $405,000 | $85,703 | $319,297 |
| 2020 | $2,378 | $316,000 | $70,474 | $245,526 |
| 2019 | $2,286 | $291,000 | $65,509 | $225,491 |
| 2018 | $2,218 | $273,000 | $60,404 | $212,596 |
| 2017 | $1,986 | $228,000 | $60,425 | $167,575 |
| 2016 | $1,856 | $114,374 | $33,047 | $81,327 |
| 2015 | $1,764 | $107,310 | $30,344 | $76,966 |
| 2014 | $1,627 | $95,804 | $30,344 | $65,460 |
Property History
| Date | Event | Price | List to Sale | Price per Sq Ft |
|---|---|---|---|---|
| 02/14/2026 02/14/26 | Pending | -- | -- | -- |
| 12/02/2025 12/02/25 | Price Changed | $548,000 | -2.1% | $208 / Sq Ft |
| 09/19/2025 09/19/25 | Price Changed | $560,000 | -3.4% | $213 / Sq Ft |
| 09/03/2025 09/03/25 | Price Changed | $580,000 | -2.8% | $220 / Sq Ft |
| 08/06/2025 08/06/25 | Price Changed | $597,000 | -2.5% | $227 / Sq Ft |
| 07/28/2025 07/28/25 | Price Changed | $612,000 | -1.0% | $232 / Sq Ft |
| 06/09/2025 06/09/25 | Price Changed | $618,000 | -3.3% | $235 / Sq Ft |
| 05/06/2025 05/06/25 | For Sale | $639,000 | -- | $243 / Sq Ft |
Purchase History
| Date | Type | Sale Price | Title Company |
|---|---|---|---|
| Warranty Deed | -- | First Amer Fashion Pointe | |
| Interfamily Deed Transfer | -- | Mountain View Title Ogden | |
| Interfamily Deed Transfer | -- | Mountain View Title Ogden | |
| Interfamily Deed Transfer | -- | First American Title |
Mortgage History
| Date | Status | Loan Amount | Loan Type |
|---|---|---|---|
| Open | $322,300 | New Conventional | |
| Previous Owner | $162,900 | New Conventional |
Source: UtahRealEstate.com
MLS Number: 2083465
APN: 16-135-0008
- 2946 N 1350 E
- 2856 N 1175 E
- 2978 N 1300 E
- 2773 N 1175 E
- 1133 E 2925 N
- 1484 E 3090 N Unit 303
- 1516 E 3090 N Unit 304
- 1440 E 3090 N Unit 301
- 1472 E 3090 N Unit 302
- 3246 N Mountain Rd
- 2570 N Mountain Rd
- 3129 N 1050 E
- 1114 E 2600 N
- 1121 E 2600 N
- 1182 E 3250 N
- 1978 N 1150 E
- 991 E 3150 N
- 1075 E 2600 N
- 3251 N 1050 E
- 1146 E 3300 N
Ask me questions while you tour the home.
