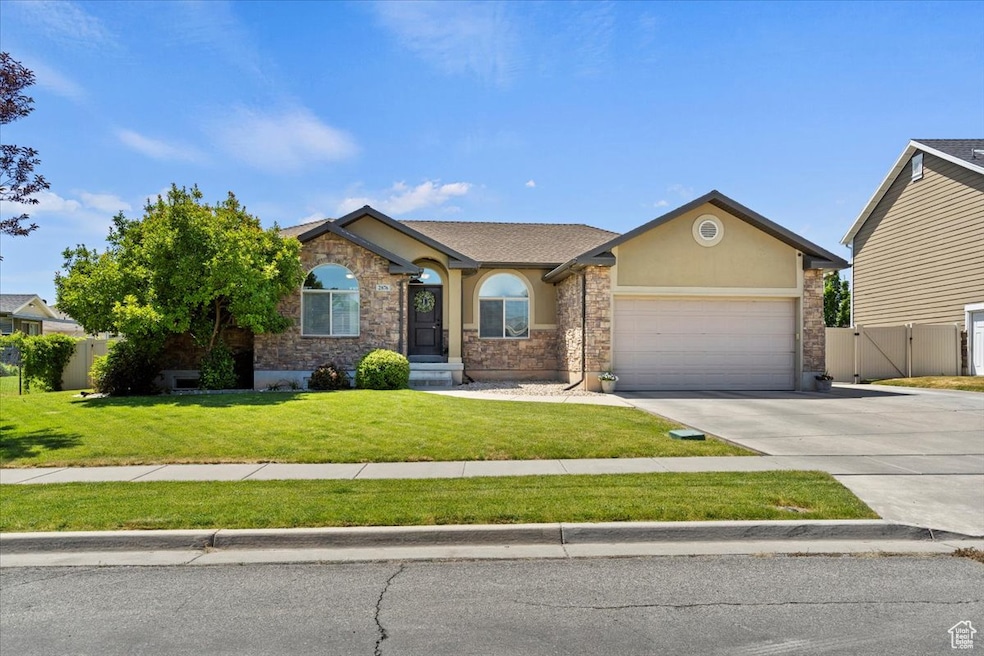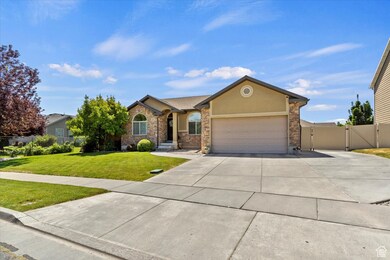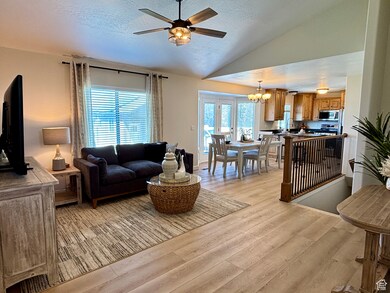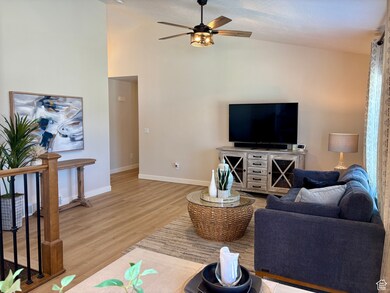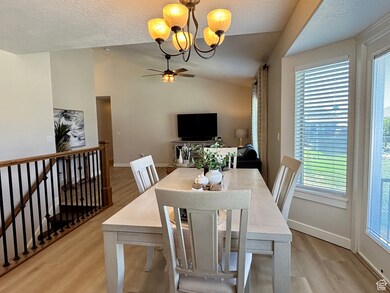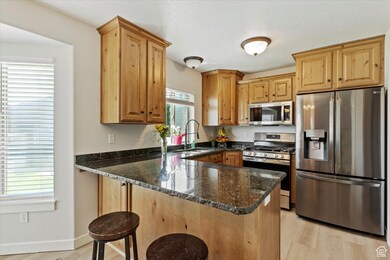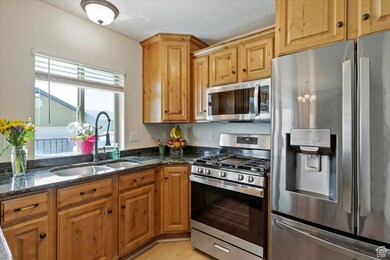2876 S 1200 W Syracuse, UT 84075
Estimated payment $3,431/month
Highlights
- RV or Boat Parking
- Updated Kitchen
- Vaulted Ceiling
- Solar Power System
- Mature Trees
- Rambler Architecture
About This Home
PRICE REDUCED ON THIS UPDATED, MOVE-IN READY HOME WITH FINISHED BASEMENT AND EV CHARGING! Beautifully refreshed and ready to go! The main level features new flooring, fresh paint, and a stylish kitchen with granite countertops, new appliances, and a gas range. Enjoy a spacious primary suite with a separate tub and shower, plus 3 bedrooms and an office on the main level. The fully finished basement adds two bedrooms, a full bath, family room, and kitchenette-perfect for guests or a mother-in-law setup. Outside, the large fenced yard is ideal for relaxing or entertaining. You'll love the detached 18x21 garage with solar panels and a battery system, plus an attached garage with an EV charger. Located near Jensen Nature Park, schools, trails, and quick Davis Corridor access. Recently updated, meticulously maintained, and move-in ready. Easy to show, call today!
Listing Agent
Stephen Stringham
Equity Real Estate (Select) License #5551694 Listed on: 08/12/2025
Home Details
Home Type
- Single Family
Est. Annual Taxes
- $2,769
Year Built
- Built in 2009
Lot Details
- 10,454 Sq Ft Lot
- Property is Fully Fenced
- Landscaped
- Sprinkler System
- Mature Trees
- Property is zoned Single-Family, R-2
Parking
- 3 Car Attached Garage
- RV or Boat Parking
Home Design
- Rambler Architecture
- Stone Siding
- Stucco
Interior Spaces
- 2,811 Sq Ft Home
- 2-Story Property
- Vaulted Ceiling
- Double Pane Windows
- Blinds
- Electric Dryer Hookup
Kitchen
- Updated Kitchen
- Gas Range
- Free-Standing Range
- Granite Countertops
- Disposal
Flooring
- Carpet
- Tile
Bedrooms and Bathrooms
- 5 Bedrooms | 3 Main Level Bedrooms
- Primary Bedroom on Main
- 3 Full Bathrooms
- Bathtub With Separate Shower Stall
Basement
- Basement Fills Entire Space Under The House
- Apartment Living Space in Basement
Eco-Friendly Details
- Solar Power System
- Solar owned by seller
Schools
- Bluff Ridge Elementary School
- Legacy Middle School
- Clearfield High School
Additional Features
- Outbuilding
- Forced Air Heating and Cooling System
Community Details
- No Home Owners Association
- Electric Vehicle Charging Station
Listing and Financial Details
- Assessor Parcel Number 12-651-0028
Map
Home Values in the Area
Average Home Value in this Area
Tax History
| Year | Tax Paid | Tax Assessment Tax Assessment Total Assessment is a certain percentage of the fair market value that is determined by local assessors to be the total taxable value of land and additions on the property. | Land | Improvement |
|---|---|---|---|---|
| 2025 | $2,890 | $278,850 | $124,377 | $154,473 |
| 2024 | $2,769 | $268,950 | $102,310 | $166,640 |
| 2023 | $2,684 | $475,000 | $142,589 | $332,411 |
| 2022 | $2,857 | $277,200 | $82,156 | $195,044 |
| 2021 | $2,483 | $373,000 | $121,346 | $251,654 |
| 2020 | $2,139 | $311,000 | $105,986 | $205,014 |
| 2019 | $2,055 | $295,000 | $103,253 | $191,747 |
| 2018 | $1,979 | $282,000 | $99,905 | $182,095 |
| 2016 | $1,736 | $129,690 | $38,358 | $91,332 |
| 2015 | $1,779 | $126,610 | $38,358 | $88,252 |
| 2014 | $1,811 | $131,311 | $38,358 | $92,953 |
| 2013 | -- | $125,544 | $32,571 | $92,973 |
Property History
| Date | Event | Price | List to Sale | Price per Sq Ft |
|---|---|---|---|---|
| 11/20/2025 11/20/25 | Pending | -- | -- | -- |
| 11/03/2025 11/03/25 | Off Market | -- | -- | -- |
| 10/17/2025 10/17/25 | Price Changed | $610,000 | -1.6% | $217 / Sq Ft |
| 09/08/2025 09/08/25 | Price Changed | $619,900 | -0.8% | $221 / Sq Ft |
| 08/25/2025 08/25/25 | Price Changed | $625,000 | -1.6% | $222 / Sq Ft |
| 08/12/2025 08/12/25 | For Sale | $634,900 | -- | $226 / Sq Ft |
Purchase History
| Date | Type | Sale Price | Title Company |
|---|---|---|---|
| Warranty Deed | -- | Aspen Title Insurance | |
| Warranty Deed | -- | Metro National Title | |
| Special Warranty Deed | -- | Bonneville Superior Title Co |
Mortgage History
| Date | Status | Loan Amount | Loan Type |
|---|---|---|---|
| Open | $209,795 | FHA | |
| Previous Owner | $1,425,000 | Purchase Money Mortgage |
Source: UtahRealEstate.com
MLS Number: 2104496
APN: 12-651-0028
- 2766 S 1200 W
- 1280 W 2800 S
- 2958 S 1320 W
- 1137 W 2500 S
- 921 W 2700 S
- 2480 S 1150 W
- 2734 S Allison Way Unit 213
- 803 W 2800 S
- 967 W Yamada Ct
- 2742 S Allison Way Unit 212
- 3074 S Edgewater Ln
- 1667 W 2770 S Unit 206
- 1694 2975 S Unit D
- 1295 W 2325 S
- 1315 W 2325 S
- 2355 S 1230 W
- 1196 W 2325 S
- 1276 W 2325 S
- 1156 W 2325 S
- 1286 W 2325 S
