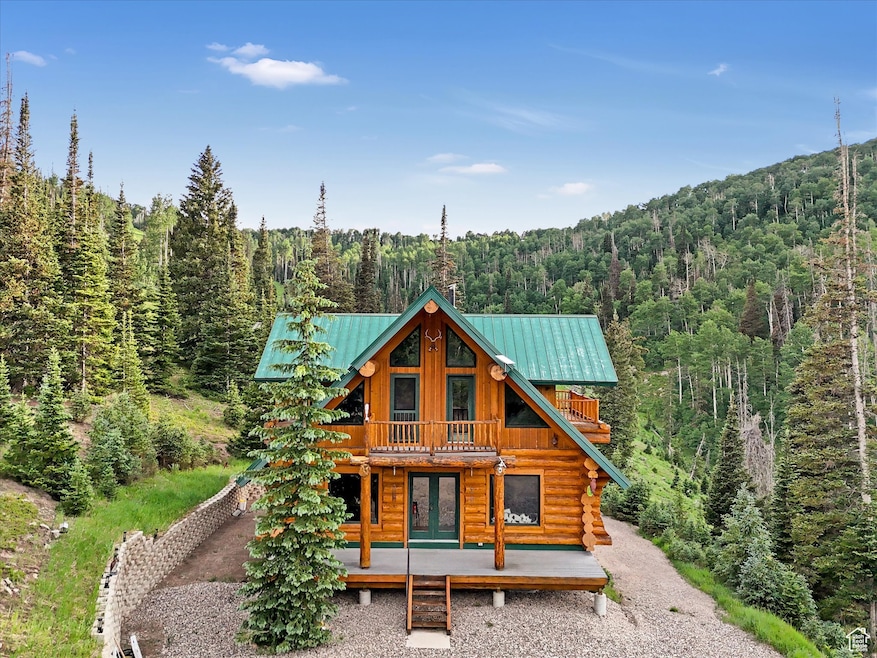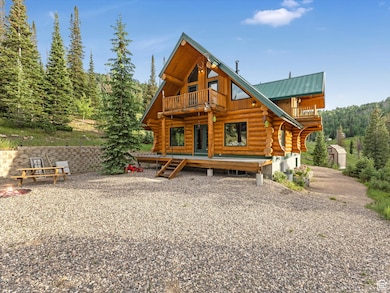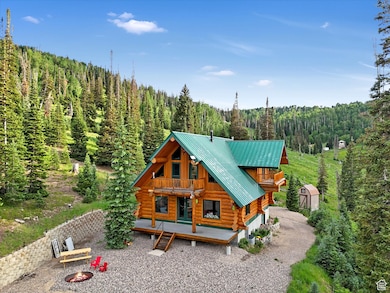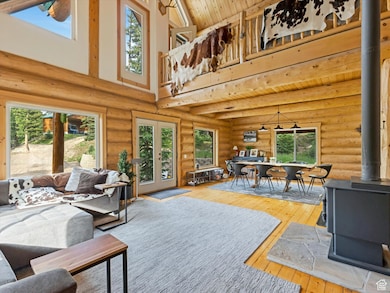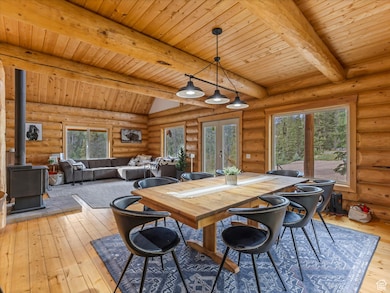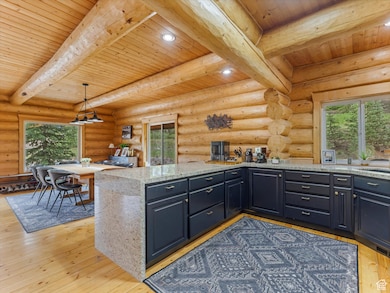28765 N 19500 E Unit 65 Fairview, UT 84629
Estimated payment $5,308/month
Highlights
- Solar Power System
- Mature Trees
- Secluded Lot
- Updated Kitchen
- Mountain View
- Vaulted Ceiling
About This Home
Here is your chance to own your own private mountain paradise! Built by the builder, for the builder. A pristine turnkey log cabin sits on a 5 acre lot and includes the adjoining 5 acre buildable lot. Perfectly Secluded and peaceful yet less than an hour from the valley's nearest population centers. This cabin is off the grid, currently powered by a full solar system with a backup generator in place. Meter box in place if you choose to become part of the grid. It is one of only three properties in the HOA on a private well system. The additional 5 acre buildable lot could also be tied to the well if you choose to add additional living structures. The cabin comes fully move in ready with like-new stylish furnishings throughout and recent modern updates. An AMAZING snow cat for access in the winter months. Several decks supply a relaxing space for watching hummingbirds fly and deer walk by while listening to the nearby creek. The secure and gated property on which this beautiful home sits has endless potential. **Last photo has a drawn map for location driving.** GPS 39'41'41" N 111'16'37"
Property Details
Property Type
- Other
Est. Annual Taxes
- $4,347
Year Built
- Built in 2002
Lot Details
- 10 Acre Lot
- Creek or Stream
- Secluded Lot
- Unpaved Streets
- Mature Trees
- Pine Trees
- Wooded Lot
HOA Fees
- $71 Monthly HOA Fees
Parking
- 1 Car Garage
- 2 Carport Spaces
- Open Parking
Home Design
- Cabin
- Metal Roof
- Log Siding
Interior Spaces
- 3,295 Sq Ft Home
- 3-Story Property
- Vaulted Ceiling
- Ceiling Fan
- 2 Fireplaces
- Self Contained Fireplace Unit Or Insert
- Includes Fireplace Accessories
- Gas Log Fireplace
- Double Pane Windows
- Great Room
- Mountain Views
- Gas Dryer Hookup
Kitchen
- Updated Kitchen
- Gas Range
- Granite Countertops
- Disposal
- Instant Hot Water
Flooring
- Wood
- Carpet
- Tile
Bedrooms and Bathrooms
- 3 Bedrooms | 1 Primary Bedroom on Main
- 2 Full Bathrooms
Basement
- Walk-Out Basement
- Basement Fills Entire Space Under The House
- Exterior Basement Entry
Eco-Friendly Details
- Solar Power System
- Solar owned by seller
Outdoor Features
- Separate Outdoor Workshop
- Outbuilding
Schools
- Fairview Elementary School
- North Sanpete Middle School
- North Sanpete High School
Utilities
- Cooling Available
- Forced Air Heating System
- Heating System Uses Propane
- Heating System Uses Wood
- Well
- Septic Tank
Listing and Financial Details
- Assessor Parcel Number 34081
Community Details
Overview
- Spoasecretary6519@Gmail Association
- Lot 65, & 75 A Gooseberry Canyons Subd Subdivision
Security
- Controlled Access
Map
Home Values in the Area
Average Home Value in this Area
Property History
| Date | Event | Price | List to Sale | Price per Sq Ft |
|---|---|---|---|---|
| 09/14/2025 09/14/25 | For Sale | $925,000 | -- | $281 / Sq Ft |
Source: UtahRealEstate.com
MLS Number: 2111519
- 33 M Juniper Dr Unit M-33
- 255 S Canyon Creek Cir E Unit 255
- 24957 N 11000 E Unit 3
- 22045 N 14377 E Unit 59
- 0 S E Unit 2080698
- 23203 N 14133 E Unit 4
- 445 Mountain View Rd Unit 445D
- 13 W Indian Ridge Dr Lot O13 S Unit O13
- 28675 N Milburn Rd E
- 14 E Main Road Dr Unit 14
- 23141 N 13835 E Unit 83
- 10 Q Puma Rd Unit Q-10
- 22660 N Par Ln Unit GC32
- 19680 S Lariat E Unit 1
- 23207 N 13811 E Unit 104
- 844 E Edgewood Dr Unit 844
- 475 E Paradise
- 54 N Mount Baldy Loop W Unit 54
- 23200 N Hillside Dr E Unit G-28
- 6 J Main Rd Unit J-6
- 515 Hawks Blvd Unit ID1249877P
- 742 E 150 S
- 57 N Center St Unit 59
- 57 N Center St Unit 57
- 256 W 100 S St
- 1338 S 450 E
- 1676 S 500 W St
- 651 Saddlebrook Dr
- 1361 E 50 S
- 54 E Ginger Gold Rd
- 62 S 1400 E
- 1461 E 100 S
- 4777 Alder Dr Unit Building E 303
- 4735 S Alder Dr
- 4735 S Alder Dr
- 1716 S 2900 E St
- 32 E Utah Ave
- 32 E Utah Ave Unit 202
- 1201 S 1700 W
- 686 Tomahawk Dr Unit TOP
