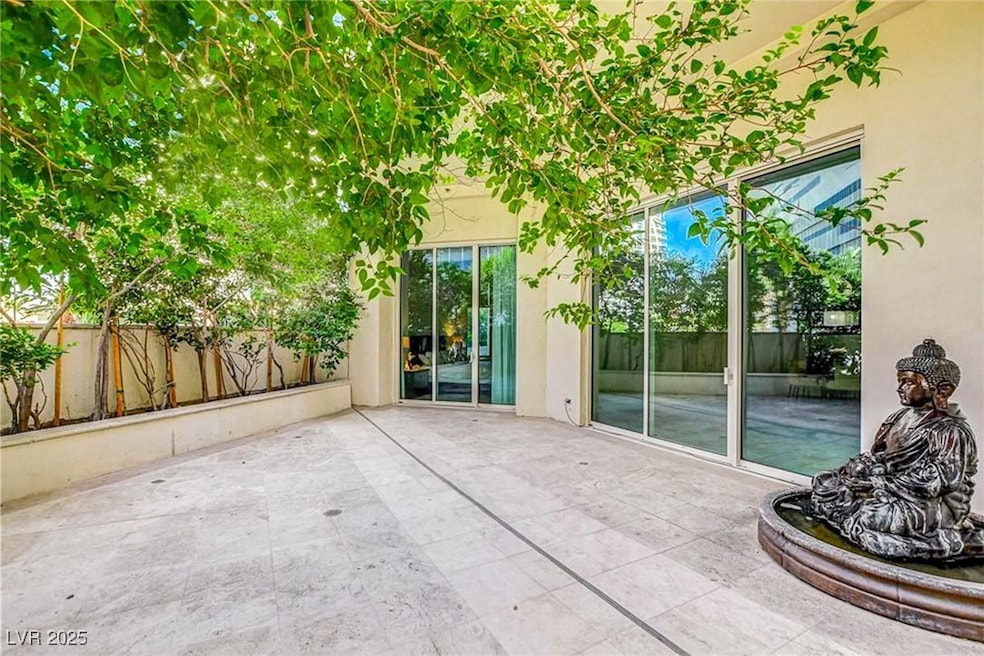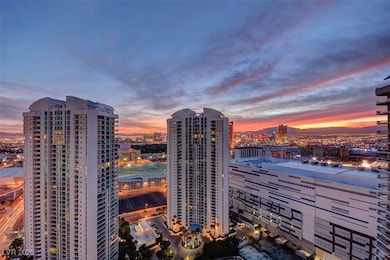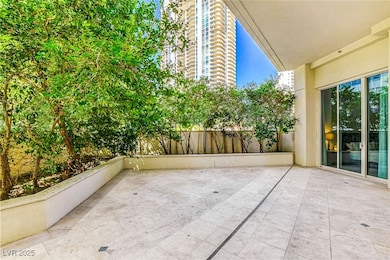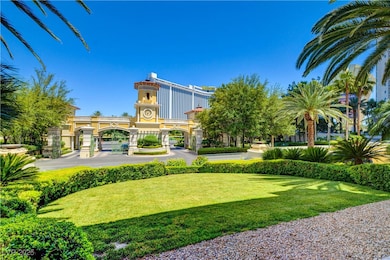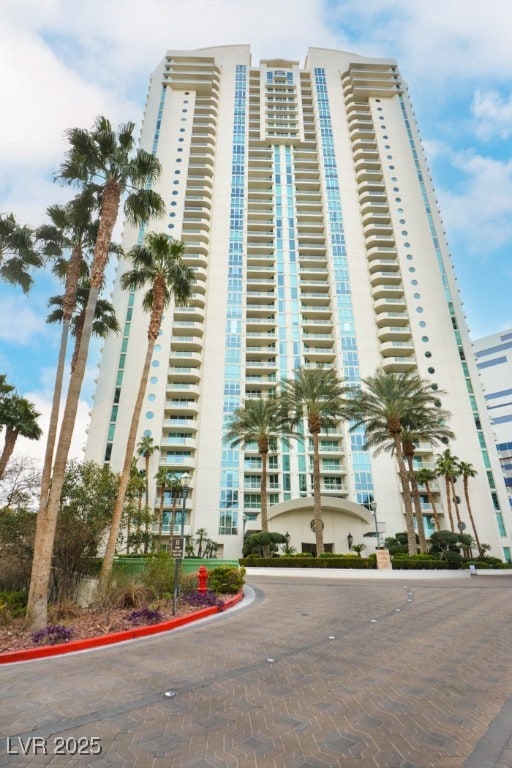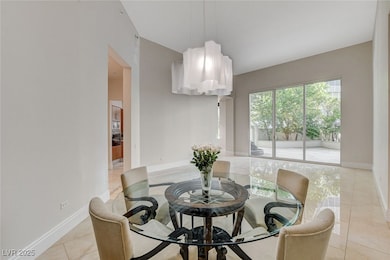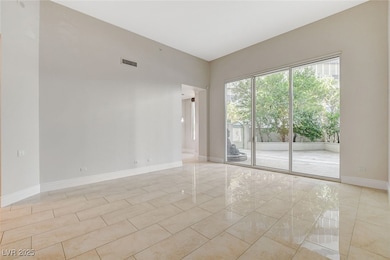2877 Paradise Rd Unit 104 Las Vegas, NV 89109
The Strip NeighborhoodEstimated payment $6,044/month
Highlights
- Concierge
- 24-Hour Security
- Guest Suites
- Fitness Center
- Gated Community
- Terrace
About This Home
NEW PRICE | RARE GROUND-LEVEL GARDEN RESIDENCE at Turnberry Place with 14-FT CEILINGS & nearly 700 SF of private outdoor space includes 2 GARDEN TERRACES, Zen fountain & DIRECT POOL ACCESS. TRUE INDOOR/OUTDOOR LIVING—unique for high-rise living. Feels like a PRIVATE HOME w/easy ground-level entry—NO ELEVATORS—ideal for dog lovers, pets & entertaining. FRESH PAINT, NEW 2025 A/C (10-yr warranty, $15K+), new privacy trees, lush landscaping & LARGE-FORMAT DESIGNER TILE THROUGHOUT—NO CARPET. Gourmet kitchen w/SUB-ZERO, GAGGENAU & high-end finishes;MARBLE SPA BATHS w/JACUZZI TUB, walk-in shower & custom closets; both suites open to terraces.Resort-style amenities; HOA covers water, gas, trash, VALET, CONCIERGE, LIMO, 24/7 SECURITY & mgmt. Optional STIRLING CLUB: spa, salon, barber, nails, massage, fitness, pilates/yoga, tennis, pickleball, pools, dining, bar, STARBUCKS, WINE CELLAR, CIGAR LOUNGE & events. Perfect for those wanting a PRIVATE HOME FEEL in a luxury tower. Home warranty included
Listing Agent
Realty ONE Group, Inc Brokerage Phone: (702) 595-4510 License #S.0065625 Listed on: 09/17/2025

Property Details
Home Type
- Condominium
Est. Annual Taxes
- $3,971
Year Built
- Built in 2001
HOA Fees
- $1,344 Monthly HOA Fees
Home Design
- Loft
- Entry on the 1st floor
Interior Spaces
- 2,050 Sq Ft Home
- Window Treatments
- Security System Leased
Kitchen
- Built-In Gas Oven
- Microwave
- Dishwasher
- Wine Refrigerator
- Disposal
Bedrooms and Bathrooms
- 2 Bedrooms
- Soaking Tub
Laundry
- Laundry Room
- Laundry on main level
- Dryer
- Sink Near Laundry
- Laundry Cabinets
Parking
- 1 Car Garage
- Electric Vehicle Home Charger
- Private Parking
- Guest Parking
Outdoor Features
- Terrace
- Fire Pit
Schools
- Lake Elementary School
- Fremont John C. Middle School
- Valley High School
Utilities
- Cooling Available
- Central Heating
- Heating System Uses Gas
- Programmable Thermostat
- Cable TV Available
Listing and Financial Details
- Home warranty included in the sale of the property
Community Details
Overview
- Association fees include management, gas, ground maintenance, sewer, security, trash, water
- Turnberry Place 1 Association, Phone Number (702) 732-3700
- High-Rise Condominium
- Turnberry Place Amd Subdivision
- The community has rules related to covenants, conditions, and restrictions
- Car Wash Area
Amenities
- Concierge
- Valet Parking
- Community Barbecue Grill
- Guest Suites
- Community Storage Space
Recreation
- Tennis Courts
- Racquetball
- Fitness Center
- Community Pool
- Dog Park
Pet Policy
- Limit on the number of pets
- Pet Size Limit
Security
- 24-Hour Security
- Gated Community
Map
Home Values in the Area
Average Home Value in this Area
Tax History
| Year | Tax Paid | Tax Assessment Tax Assessment Total Assessment is a certain percentage of the fair market value that is determined by local assessors to be the total taxable value of land and additions on the property. | Land | Improvement |
|---|---|---|---|---|
| 2025 | $3,971 | $221,931 | $45,203 | $176,728 |
| 2024 | $3,856 | $221,931 | $45,203 | $176,728 |
| 2023 | $3,856 | $215,511 | $57,400 | $158,111 |
| 2022 | $3,744 | $185,310 | $49,938 | $135,372 |
| 2021 | $3,635 | $161,268 | $54,810 | $106,458 |
| 2020 | $3,526 | $153,938 | $49,357 | $104,581 |
| 2019 | $3,423 | $137,788 | $44,586 | $93,202 |
| 2018 | $3,267 | $148,259 | $41,178 | $107,081 |
| 2017 | $4,601 | $156,596 | $41,178 | $115,418 |
| 2016 | $3,057 | $133,981 | $37,769 | $96,212 |
| 2015 | $3,052 | $127,470 | $24,137 | $103,333 |
| 2014 | $2,963 | $97,722 | $24,137 | $73,585 |
Property History
| Date | Event | Price | List to Sale | Price per Sq Ft | Prior Sale |
|---|---|---|---|---|---|
| 11/13/2025 11/13/25 | Price Changed | $829,000 | -2.4% | $404 / Sq Ft | |
| 09/17/2025 09/17/25 | For Sale | $849,000 | +109.6% | $414 / Sq Ft | |
| 10/31/2016 10/31/16 | Sold | $405,000 | -2.4% | $198 / Sq Ft | View Prior Sale |
| 10/09/2016 10/09/16 | For Sale | $415,000 | -- | $202 / Sq Ft |
Purchase History
| Date | Type | Sale Price | Title Company |
|---|---|---|---|
| Interfamily Deed Transfer | -- | Nevada Title Las Vegas | |
| Bargain Sale Deed | $405,000 | Nevada Title Las Vegas | |
| Bargain Sale Deed | $517,003 | Nevada Title Company |
Mortgage History
| Date | Status | Loan Amount | Loan Type |
|---|---|---|---|
| Previous Owner | $411,000 | No Value Available |
Source: Las Vegas REALTORS®
MLS Number: 2719700
APN: 162-09-611-008
- 2857 Paradise Rd Unit 301
- 2857 Paradise Rd Unit 2402
- 2877 Paradise Rd Unit 1602
- 2877 Paradise Rd Unit 1604
- 2877 Paradise Rd Unit 1605
- 2877 Paradise Rd Unit 901
- 2877 Paradise Rd Unit 2205
- 2877 Paradise Rd Unit 904
- 2877 Paradise Rd Unit 3302
- 2877 Paradise Rd Unit 304
- 2877 Paradise Rd Unit 504
- 2877 Paradise Rd Unit 3202
- 2877 Paradise Rd Unit 2704
- 2877 Paradise Rd Unit 305
- 2777 Paradise Rd Unit 702
- 2777 Paradise Rd Unit 3503
- 2777 Paradise Rd Unit 2801
- 2777 Paradise Rd Unit 1002
- 2777 Paradise Rd Unit 502
- 2777 Paradise Rd Unit 3701
- 2857 Paradise Rd Unit 1406
- 2857 Paradise Rd Unit 1604
- 2857 Paradise Rd Unit 1205
- 2857 Paradise Rd Unit 206
- 2777 Paradise Rd Unit 403
- 2777 Paradise Rd Unit 2702
- 2777 Paradise Rd Unit 205
- 2777 Paradise Rd Unit 707
- 2777 Paradise Rd Unit 1801
- 2777 Paradise Rd Unit 808
- 2777 Paradise Rd Unit 607
- 2747 Paradise Rd Unit 205
- 2747 Paradise Rd Unit 502
- 2747 Paradise Rd Unit 2401
- 2747 Paradise Rd Unit 1602
- 2700 Las Vegas Blvd S Unit 1504
- 2700 Las Vegas Blvd S Unit 1907
- 2700 Las Vegas Blvd S Unit 4305
- 2700 Las Vegas Blvd S Unit 4005
- 2700 Las Vegas Blvd S Unit 3303
