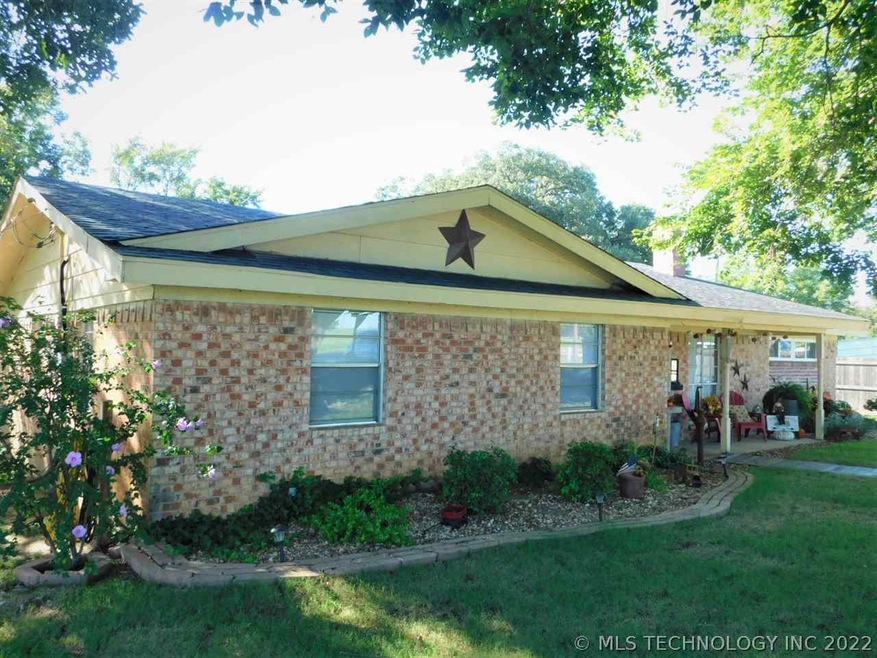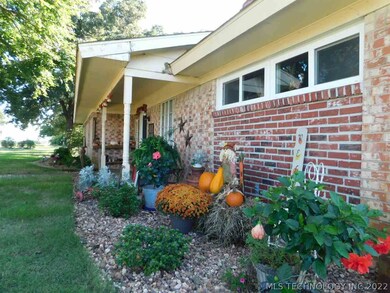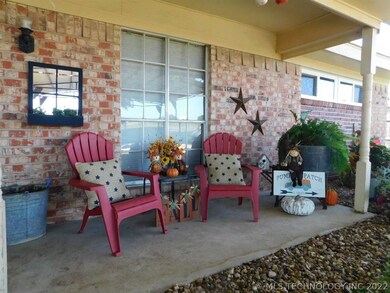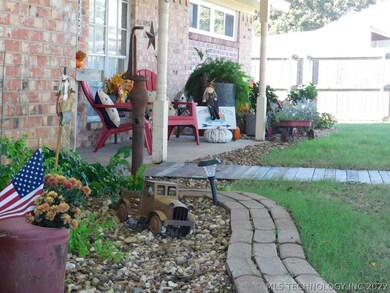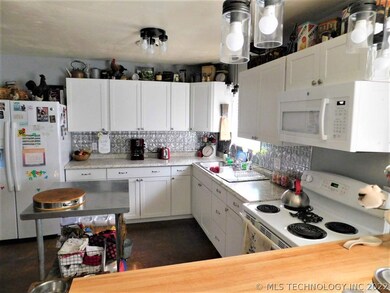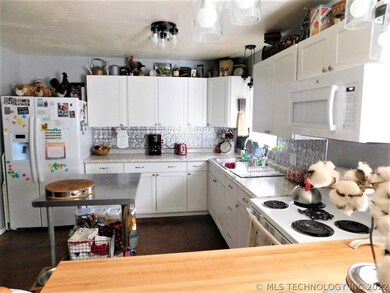2877 Red Cedar Rd Ardmore, OK 73401
Estimated Value: $207,551 - $276,000
3
Beds
1
Bath
1,754
Sq Ft
$135/Sq Ft
Est. Value
Highlights
- Partially Wooded Lot
- Corner Lot
- Storm Windows
- 1 Fireplace
- Covered Patio or Porch
- Security System Owned
About This Home
As of November 2019Motivated Sellers & Turnkey Ready for new owners, Only minutes for town on your own private acre in a completely remodeled 3-bedroom/2-bath brick home in Dickson School District. No need to own a hammer everything has been done to this remodel with new Kitchen, countertops, flooring, fixtures, lighting, appliances, fresh painted walls throughout and stained concrete floors throughout. In the back-yard is new patio and fenced yard with a nice dog-house for the pups! Owner is ready to sell make your appointment to see this one for yourself!
Home Details
Home Type
- Single Family
Est. Annual Taxes
- $804
Year Built
- Built in 1968
Lot Details
- 1 Acre Lot
- Partially Fenced Property
- Chain Link Fence
- Corner Lot
- Partially Wooded Lot
Home Design
- Brick Exterior Construction
- Slab Foundation
- Composition Roof
Interior Spaces
- 1,754 Sq Ft Home
- 1-Story Property
- Ceiling Fan
- 1 Fireplace
- Window Treatments
- Concrete Flooring
Kitchen
- Oven
- Range
- Microwave
- Ice Maker
- Dishwasher
- Disposal
Bedrooms and Bathrooms
- 3 Bedrooms
- 1 Full Bathroom
Home Security
- Security System Owned
- Storm Windows
- Storm Doors
- Fire and Smoke Detector
Outdoor Features
- Covered Patio or Porch
- Outdoor Storage
- Rain Gutters
Utilities
- Zoned Heating and Cooling
- Electric Water Heater
- Aerobic Septic System
Community Details
- Ag Sub Subdivision
Ownership History
Date
Name
Owned For
Owner Type
Purchase Details
Listed on
Sep 29, 2019
Closed on
Nov 20, 2019
Sold by
Cartus Financial Corporation
Bought by
Slatten Orion M and Slatten Chelsey
List Price
$165,000
Sold Price
$152,000
Premium/Discount to List
-$13,000
-7.88%
Current Estimated Value
Home Financials for this Owner
Home Financials are based on the most recent Mortgage that was taken out on this home.
Estimated Appreciation
$85,388
Avg. Annual Appreciation
7.48%
Original Mortgage
$155,268
Outstanding Balance
$136,281
Interest Rate
3.7%
Mortgage Type
VA
Estimated Equity
$101,107
Purchase Details
Listed on
Sep 29, 2019
Closed on
Nov 12, 2019
Sold by
Enns Phillip and Enns Katherine
Bought by
Cartus Financial Corporation
List Price
$165,000
Sold Price
$152,000
Premium/Discount to List
-$13,000
-7.88%
Home Financials for this Owner
Home Financials are based on the most recent Mortgage that was taken out on this home.
Original Mortgage
$155,268
Outstanding Balance
$136,281
Interest Rate
3.7%
Mortgage Type
VA
Estimated Equity
$101,107
Purchase Details
Listed on
Jan 13, 2015
Closed on
Mar 30, 2015
Sold by
Federal National Mortgage Association
Bought by
Enns Phillip
List Price
$69,900
Sold Price
$63,000
Premium/Discount to List
-$6,900
-9.87%
Home Financials for this Owner
Home Financials are based on the most recent Mortgage that was taken out on this home.
Avg. Annual Appreciation
20.85%
Original Mortgage
$50,400
Interest Rate
3.88%
Mortgage Type
New Conventional
Purchase Details
Closed on
Sep 10, 2014
Sold by
Barton Dale L and Barton Vanessa
Bought by
Federal National Mort Ass
Purchase Details
Closed on
Mar 1, 2007
Sold by
Allen Bradley K and Allen Karrie D
Bought by
Barton Dale Lee
Home Financials for this Owner
Home Financials are based on the most recent Mortgage that was taken out on this home.
Original Mortgage
$95,000
Interest Rate
6.32%
Mortgage Type
New Conventional
Purchase Details
Closed on
Oct 16, 1998
Sold by
Betterton Ronnie E
Bought by
Allen Bradley K
Create a Home Valuation Report for This Property
The Home Valuation Report is an in-depth analysis detailing your home's value as well as a comparison with similar homes in the area
Purchase History
| Date | Buyer | Sale Price | Title Company |
|---|---|---|---|
| Slatten Orion M | $152,000 | Closing Title Company | |
| Cartus Financial Corporation | $157,000 | Oklahoma City Abstract & Ttl | |
| Enns Phillip | $63,000 | Oklahoma Reo Closing & Title | |
| Federal National Mort Ass | -- | -- | |
| Barton Dale Lee | $95,000 | -- | |
| Allen Bradley K | $48,500 | -- |
Source: Public Records
Mortgage History
| Date | Status | Borrower | Loan Amount |
|---|---|---|---|
| Open | Slatten Orion M | $155,268 | |
| Previous Owner | Enns Phillip | $50,400 | |
| Previous Owner | Barton Dale Lee | $95,000 |
Source: Public Records
Property History
| Date | Event | Price | List to Sale | Price per Sq Ft | Prior Sale |
|---|---|---|---|---|---|
| 11/22/2019 11/22/19 | Sold | $152,000 | -7.9% | $87 / Sq Ft | |
| 09/27/2019 09/27/19 | Pending | -- | -- | -- | |
| 09/27/2019 09/27/19 | For Sale | $165,000 | +161.9% | $94 / Sq Ft | |
| 03/30/2015 03/30/15 | Sold | $63,000 | -9.9% | $40 / Sq Ft | View Prior Sale |
| 01/12/2015 01/12/15 | Pending | -- | -- | -- | |
| 01/12/2015 01/12/15 | For Sale | $69,900 | -- | $44 / Sq Ft |
Source: MLS Technology
Tax History
| Year | Tax Paid | Tax Assessment Tax Assessment Total Assessment is a certain percentage of the fair market value that is determined by local assessors to be the total taxable value of land and additions on the property. | Land | Improvement |
|---|---|---|---|---|
| 2025 | $1,847 | $19,050 | $2,826 | $16,224 |
| 2024 | $1,847 | $18,496 | $2,826 | $15,670 |
| 2023 | $1,782 | $18,482 | $2,826 | $15,656 |
| 2022 | $1,696 | $18,209 | $2,826 | $15,383 |
| 2021 | $1,745 | $18,240 | $2,826 | $15,414 |
| 2020 | $1,719 | $18,240 | $2,826 | $15,414 |
| 2019 | $793 | $8,220 | $1,200 | $7,020 |
| 2018 | $818 | $8,360 | $1,200 | $7,160 |
| 2017 | $897 | $8,999 | $600 | $8,399 |
| 2016 | $897 | $9,164 | $600 | $8,564 |
| 2015 | $1,011 | $10,300 | $600 | $9,700 |
| 2014 | $950 | $11,468 | $600 | $10,868 |
Source: Public Records
Map
Source: MLS Technology
MLS Number: 36107
APN: 0000-01-05S-02E-1-010-00
Nearby Homes
- 4042 3rd Ave NE
- 306 Eastwood Cir
- 0 Hwy 177 Unit 2546627
- 0 Mary Niblack Rd Unit 25102336
- 0 Mary Niblack Rd Unit 25102713
- 402 Beaumont Dr
- 95 Express Rd
- 3133 Cardinal Dr
- 1325 Firefly Ln
- 1225 Firefly Ln
- 1425 Firefly Ln
- 8590 State Highway 199
- 8596 State Highway 199
- Hoxbar Rd
- 0 Sam Noble Pkwy Unit 2523300
- 553 Concord Rd
- 6389 Oklahoma 199
- 0 Mockingbird Rd Unit 2541939
- 2048 Mockingbird Rd
- 8726 State Highway 199
- 2901 Red Cedar Rd
- 5132 Springdale Rd
- 2961 Red Cedar Rd
- 2757 Red Cedar Rd
- 2749 Red Cedar Rd
- 4980 Springdale Rd
- 5291 3rd Ave NE
- 2721 Red Cedar Rd
- 4926 Springdale Rd
- 4896 Springdale Rd
- 4872 Springdale Rd
- 2966 Red Cedar Rd
- 5252 3rd Ave NE
- 4810 Springdale Rd
- 2523 Red Cedar Rd
- 3226 Red Cedar Rd
- 4747 Springdale Rd
- 4690 Springdale Rd
- 221 Clover Ln
- 4652 Springdale Rd
