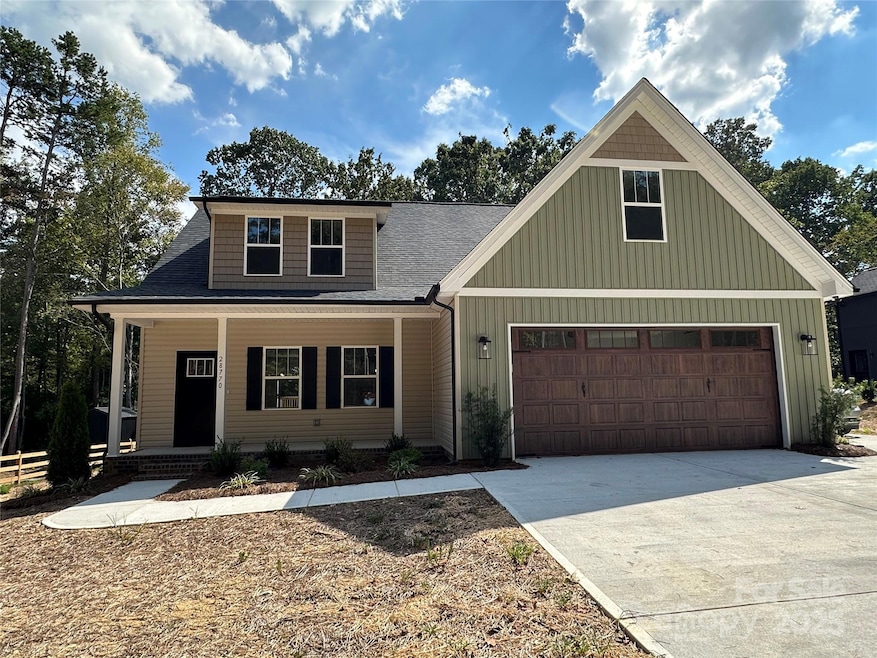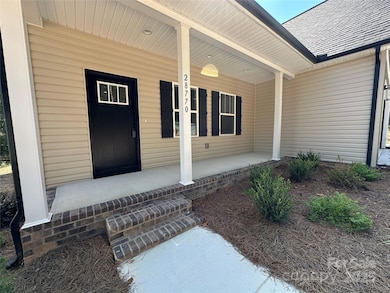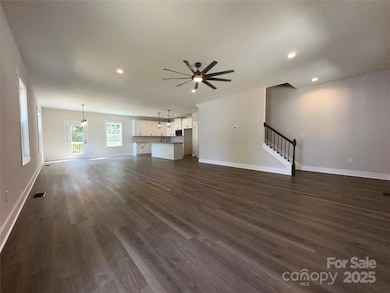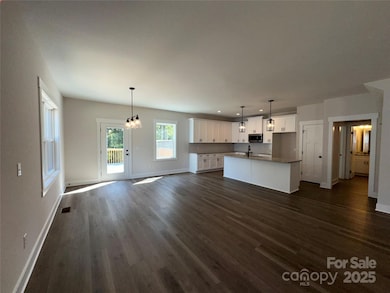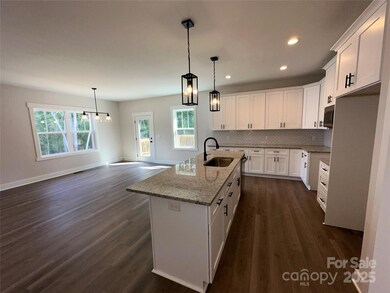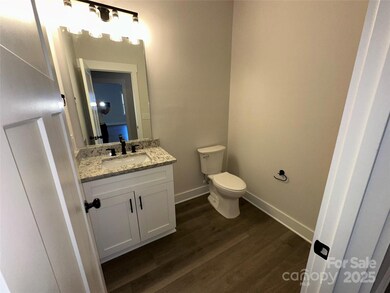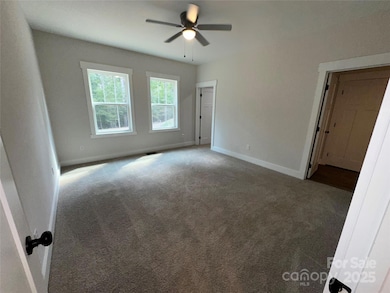28770 N Carolina 73 Albemarle, NC 28001
Estimated payment $2,542/month
Highlights
- New Construction
- Wooded Lot
- No HOA
- Open Floorplan
- Transitional Architecture
- Covered Patio or Porch
About This Home
NEW HOME ON 1.18 ACRES in Millingport Community / No Restrictions and Covenants / NO HOA FEES / Master Bedroom on First floor, 8’ Walk-in Closet + Private Tile Bath / Open Floor Plan - Big QUARTZ Kitchen with ISLAND & Farmhouse Sink + Pantry and Door to Large 16x16 Custom Deck / Large Laundry ROOM (not a tiny laundry closet) + wall cabinets (not a single wire shelve) / Large concrete driveway to Oversized 2-Car Garage with garage door opener included + outside keypad entry & side service door / Upstairs has 3 Bedrooms + Big Bonus Room / Small babbling creek along rear of property / Great Millingport & North Stanly Schools. Home ready for immediate occupancy.
Listing Agent
Bestway Realty Brokerage Email: haroldblackwelder@yahoo.com License #168806 Listed on: 10/17/2025
Home Details
Home Type
- Single Family
Est. Annual Taxes
- $239
Year Built
- Built in 2025 | New Construction
Lot Details
- Wooded Lot
Parking
- 2 Car Attached Garage
- Front Facing Garage
- Garage Door Opener
Home Design
- Transitional Architecture
- Architectural Shingle Roof
- Vinyl Siding
Interior Spaces
- 2-Story Property
- Open Floorplan
- Insulated Windows
- Insulated Doors
- Crawl Space
- Pull Down Stairs to Attic
- Carbon Monoxide Detectors
Kitchen
- Electric Range
- Microwave
- Plumbed For Ice Maker
- Dishwasher
- Kitchen Island
- Farmhouse Sink
- Disposal
Flooring
- Carpet
- Vinyl
Bedrooms and Bathrooms
- Split Bedroom Floorplan
- Walk-In Closet
Laundry
- Laundry Room
- Washer and Electric Dryer Hookup
Outdoor Features
- Access to stream, creek or river
- Covered Patio or Porch
Schools
- Millingport Elementary School
- North Stanly Middle School
- North Stanly High School
Utilities
- Central Air
- Vented Exhaust Fan
- Heat Pump System
- Electric Water Heater
Listing and Financial Details
- Assessor Parcel Number 6528-02-88-6286
Community Details
Overview
- No Home Owners Association
- Built by CGM, Inc.
- Master Down
Security
- Card or Code Access
Map
Home Values in the Area
Average Home Value in this Area
Tax History
| Year | Tax Paid | Tax Assessment Tax Assessment Total Assessment is a certain percentage of the fair market value that is determined by local assessors to be the total taxable value of land and additions on the property. | Land | Improvement |
|---|---|---|---|---|
| 2025 | $239 | $39,210 | $39,210 | $0 |
| 2024 | $136 | $19,125 | $19,125 | $0 |
| 2023 | $136 | $19,125 | $19,125 | $0 |
| 2022 | $136 | $19,125 | $19,125 | $0 |
Property History
| Date | Event | Price | List to Sale | Price per Sq Ft |
|---|---|---|---|---|
| 10/17/2025 10/17/25 | For Sale | $479,500 | -- | $188 / Sq Ft |
Source: Canopy MLS (Canopy Realtor® Association)
MLS Number: 4311115
APN: 6528-02-88-6286
- 28800 N Carolina 73
- 28681 Hatley Farm Rd
- 28647 N Carolina 73
- 31321 Garrett Way
- 29636 Lakeside Dr
- 0000 N Carolina 73
- 916 Macarthur Rd
- Plan 3320 at Crystal Village
- Plan 1709 at Crystal Village
- Plan 2307 at Crystal Village
- Plan 2131 at Crystal Village
- Plan 2604 at Crystal Village
- 2608 Parkwest Dr
- 2924 Noritake Trail Unit 59
- 2923 Noritake Trail Unit 66
- 2909 Waterford Ln Unit 35 A
- 2911 Waterford Ln Unit 35 B
- 1316 Wiscassett St
- 2914 Waterford Ln Unit 33A
- 2915 Waterford Ln Unit 33 B
- 103 N 1st St Unit 312
- 103 N 1st St Unit 310
- 103 N 1st St Unit 308
- 197 N 2nd St Unit 1
- 1022 Jeffery Dean Ct
- 136 E South St
- 125 Carpenter Ave
- 121 Heath St
- 1028 Gibson St
- 146 S Bell Ave
- 710 Yorkshire Dr
- 2228 E Main St
- 615 Marion St
- 106 Falls Rd
- 223 Old Harbor Dr
- 165 Old Harbor Dr
- 173 Tillery Ln
- 112 Wildflower Dr
- 735 Kluttz St
- 8253 Chilkoot Ln
