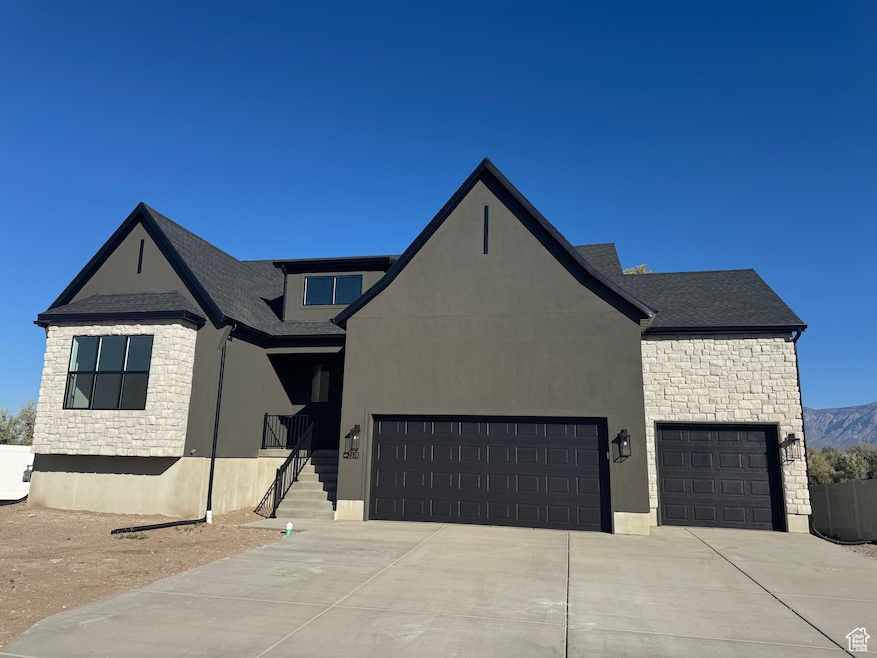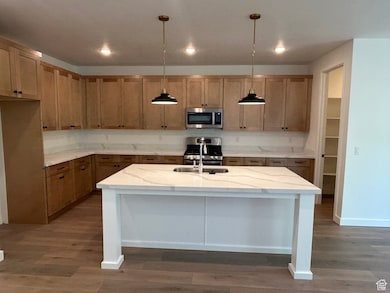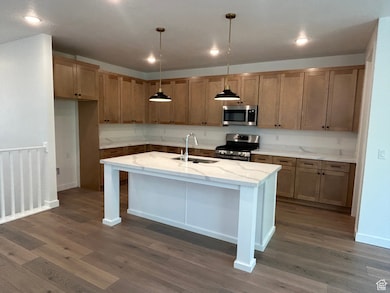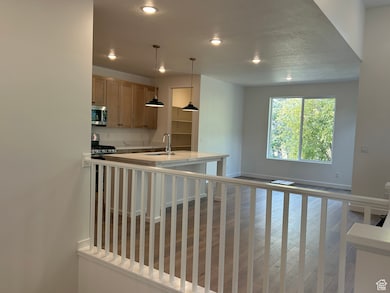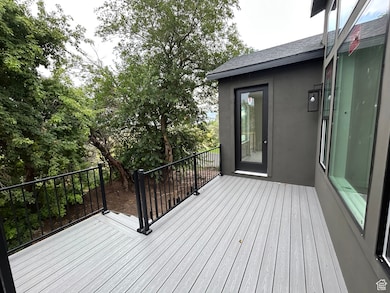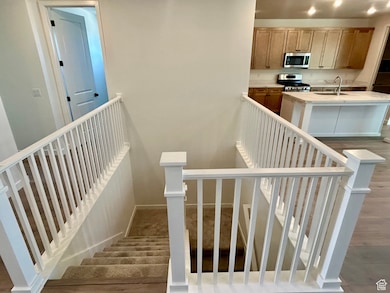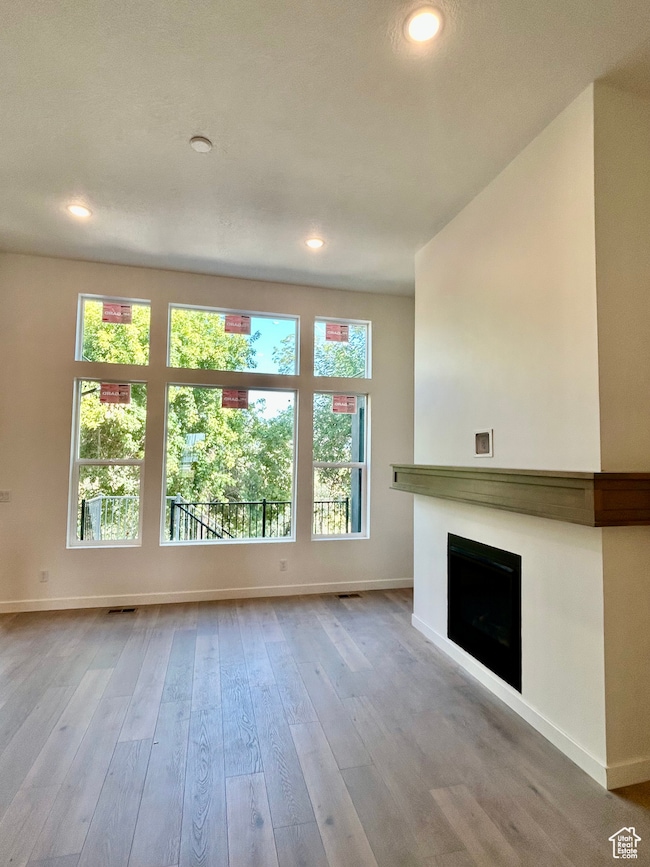2878 2850 S West Haven, UT 84401
Estimated payment $4,391/month
Highlights
- Mountain View
- Main Floor Primary Bedroom
- No HOA
- Rambler Architecture
- 1 Fireplace
- Porch
About This Home
Welcome to The Arches by Henry Walker Homes, a beautifully designed rambler in the heart of West Haven's best kept secret Cobble Creek Subdivision. This home offers effortless main-floor living, featuring 12-ft ceilings in the great room, a unique open staircase, and a bright, open layout. Enjoy quartz countertops, laminate flooring, a spacious kitchen, large pantry, and plenty of storage space. With 4 bedrooms, 3.5 baths, a partially finished daylight basement with a walkout, and a spacious 3-car garage, there's room for everything and everyone. Enjoy the best of West Haven-great schools, shopping, dining, and easy access to outdoor adventures. Experience luxury and convenience in The Arches-schedule your tour today! ( Buyer to verify all information and square footage.)
Listing Agent
Randi Workman
Henry Walker Real Estate, LLC License #12696633 Listed on: 03/17/2025
Home Details
Home Type
- Single Family
Est. Annual Taxes
- $2,148
Year Built
- Built in 2025
Lot Details
- 0.29 Acre Lot
- Sloped Lot
- Property is zoned Single-Family
Parking
- 3 Car Attached Garage
Home Design
- Rambler Architecture
- Pitched Roof
- Stone Siding
- Stucco
Interior Spaces
- 4,225 Sq Ft Home
- 2-Story Property
- 1 Fireplace
- Double Pane Windows
- Sliding Doors
- Mountain Views
- Electric Dryer Hookup
Kitchen
- Gas Range
- Microwave
- Portable Dishwasher
- Disposal
Flooring
- Carpet
- Laminate
- Tile
Bedrooms and Bathrooms
- 4 Bedrooms | 3 Main Level Bedrooms
- Primary Bedroom on Main
- Walk-In Closet
Basement
- Walk-Out Basement
- Exterior Basement Entry
- Natural lighting in basement
Schools
- Kanesville Elementary School
- Rocky Mt Middle School
- Fremont High School
Utilities
- No Cooling
- Central Heating
- Natural Gas Connected
Additional Features
- Reclaimed Water Irrigation System
- Porch
Community Details
- No Home Owners Association
- Cobble Creek Subdivision
Listing and Financial Details
- Home warranty included in the sale of the property
- Assessor Parcel Number 15-785-0008
Map
Home Values in the Area
Average Home Value in this Area
Tax History
| Year | Tax Paid | Tax Assessment Tax Assessment Total Assessment is a certain percentage of the fair market value that is determined by local assessors to be the total taxable value of land and additions on the property. | Land | Improvement |
|---|---|---|---|---|
| 2025 | $2,148 | $196,482 | $196,482 | $0 |
| 2024 | $2,085 | $196,735 | $196,735 | $0 |
| 2023 | $2,079 | $197,063 | $197,063 | $0 |
| 2022 | $0 | $0 | $0 | $0 |
Property History
| Date | Event | Price | List to Sale | Price per Sq Ft |
|---|---|---|---|---|
| 10/31/2025 10/31/25 | For Sale | $799,000 | 0.0% | $189 / Sq Ft |
| 10/30/2025 10/30/25 | Off Market | -- | -- | -- |
| 10/24/2025 10/24/25 | Price Changed | $799,000 | -3.6% | $189 / Sq Ft |
| 07/05/2025 07/05/25 | For Sale | $829,000 | 0.0% | $196 / Sq Ft |
| 06/30/2025 06/30/25 | Off Market | -- | -- | -- |
| 04/22/2025 04/22/25 | Price Changed | $829,000 | +1.2% | $196 / Sq Ft |
| 03/17/2025 03/17/25 | For Sale | $819,000 | -- | $194 / Sq Ft |
Source: UtahRealEstate.com
MLS Number: 2070853
APN: 15-785-0008
- 2856 2850 S
- 2861 W 2875 S
- 2837 W 2875 S
- 2869 S 2700 W
- 3158 S 2985 W
- 2599 S 3075 W
- 3140 S Straight St
- 3165 W 3175 S Unit 328
- 3417 2730 S Unit 5
- 3417 2730 S Unit 2
- 3417 2730 S Unit 3
- 3417 2730 S Unit 4
- 3109 S 3300 W Unit 5
- 3130 S 3300 W Unit 8
- 3121 S 3300 W Unit 4
- 3133 S 3300 W Unit 3
- 3145 S 3300 W Unit 2
- 3142 S 3300 W Unit 9
- 3118 S 3300 W Unit 7
- 3154 S 3300 W Unit 10
- 2112 W 3300 S
- 2405 Hinckley Dr
- 3330 W 4000 S
- 1630 W 2000 S
- 1575 W Riverwalk Dr
- 4389 S Locomotive Dr
- 1110 W Shady Brook Ln
- 2225 W 4350 S
- 2160 S 1200 W
- 4486 S 3600 W
- 4621 S W Pk Dr
- 2270 S 1100 W
- 2619 W 4650 S
- 4499 S 1930 W
- 2575 W 4800 S
- 1801 W 4650 S
- 4045 W 4650 S
- 4177 S 1000 W
- 5239 S 2700 W
- 5000 S 1900 W
