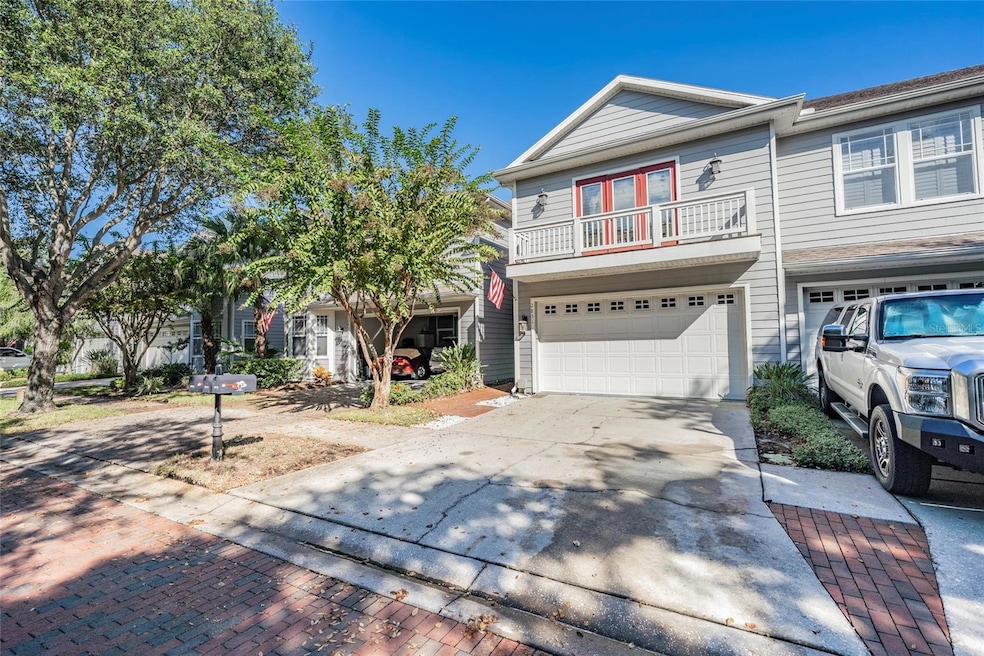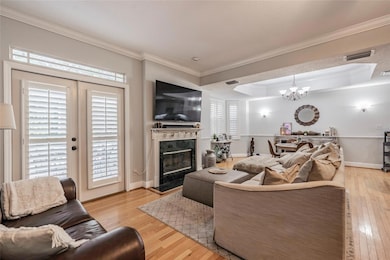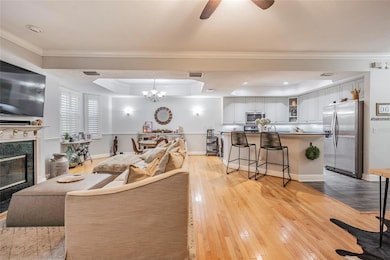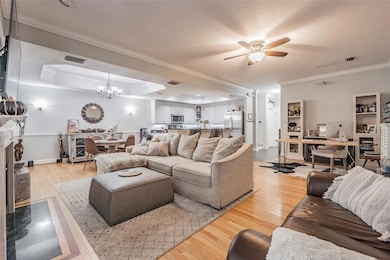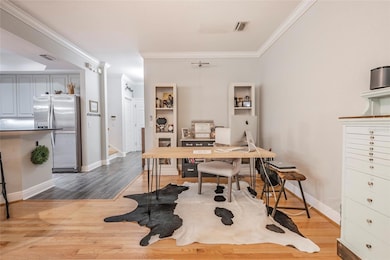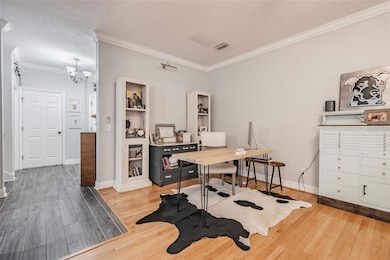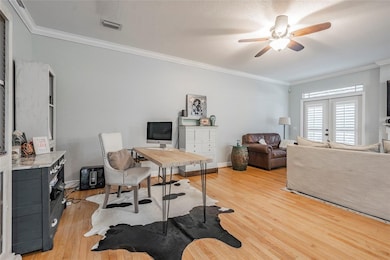2878 Bayshore Trails Dr Tampa, FL 33611
Ballast Point NeighborhoodHighlights
- Gated Community
- Open Floorplan
- Family Room Off Kitchen
- Ballast Point Elementary School Rated A-
- Stone Countertops
- 2 Car Attached Garage
About This Home
As you drive into the gated Bayshore Trails community, you will notice the beautiful tree canopy that covers the brick-paved street, residents walking, and little ones playing; one immediately feels like they have arrived home. Do you like to relax looking at the water? Stroll over to the community dock, and enjoy the breeze. Upon entering 2878 Bayshore Trails Dr, the beautiful hardwood floors are shining, and you can see through the home to your screened-in large lanai, with no neighbors behind you, only lush trees. Downstairs, a large inviting kitchen opens up to the family and dining area. Upstairs, the primary bedroom is massive, with large walk-in closets. The 2nd and 3rd bedrooms also are very sizeable with walk-in closets. If you are working on MacDill, you can walk or bike to work. This home is ideally located in the Ballast Point area of South Tampa. You will love living in Bayshore Trails. *Pictures are of a home with the same floor plan as 2878. Pictures of 2878 Bayshore Trails not available because of tenant moving*
Listing Agent
SPARTAN GROUP REALTY INC Brokerage Phone: 813-773-5526 License #3263405 Listed on: 11/12/2025

Townhouse Details
Home Type
- Townhome
Est. Annual Taxes
- $8,950
Year Built
- Built in 2002
Lot Details
- 3,348 Sq Ft Lot
- Street paved with bricks
Parking
- 2 Car Attached Garage
- Ground Level Parking
- Garage Door Opener
- Driveway
Interior Spaces
- 2,348 Sq Ft Home
- 2-Story Property
- Open Floorplan
- Crown Molding
- Ceiling Fan
- Wood Burning Fireplace
- Family Room Off Kitchen
- Living Room
Kitchen
- Range
- Microwave
- Dishwasher
- Stone Countertops
- Disposal
Bedrooms and Bathrooms
- 3 Bedrooms
- Primary Bedroom Upstairs
- Walk-In Closet
Laundry
- Laundry Room
- Dryer
- Washer
Schools
- Ballast Point Elementary School
- Madison Middle School
- Robinson High School
Utilities
- Central Heating and Cooling System
Listing and Financial Details
- Residential Lease
- Security Deposit $3,800
- Property Available on 12/5/25
- The owner pays for grounds care, management, sewer, trash collection, water
- $50 Application Fee
- Assessor Parcel Number A-15-30-18-5RH-000000-00042.0
Community Details
Overview
- Property has a Home Owners Association
- Sentry Mgt, Karen Guider Association, Phone Number (727) 799-8982
- Bayshore Trails Twnhms Subdivision
Pet Policy
- Pets up to 50 lbs
- Pet Size Limit
- Pet Deposit $250
- 2 Pets Allowed
- Dogs Allowed
Security
- Gated Community
Map
Source: Stellar MLS
MLS Number: TB8447645
APN: A-15-30-18-5RH-000000-00042.0
- 2876 Bayshore Trails Dr
- 2848 Bayshore Trails Dr
- 2837 Bayshore Trails Dr
- 3012 W Helen Ave
- 3027 W Helen Ave
- 3022 W Meadow St
- 3026 W Meadow St
- 3002 W Meadow St
- 6817 S Gabrielle St
- 6811 S Gabrielle St
- 6804 S Gabrielle St
- 2802 Northpointe Ln
- 3008 W Napoleon Ave
- 3027 W Napoleon Ave
- 3110 W Napoleon Ave
- 3047 Pointeview Dr
- 3053 Pointeview Dr
- 2960 Bayshore Pointe Dr
- 3005 Bayshore Pointe Dr
- 2926 Bayshore Pointe Dr
- 2818 W Shelton Ave
- 6805 S Sheridan Rd
- 3214 W Van Buren Dr
- 6706 S Gabrielle St
- 3002 Pointeview Dr
- 3053 Pointeview Dr
- 3008 Bayshore Pointe Dr
- 3202 W Hartnett Ave
- 3005 Bayshore Pointe Dr
- 2926 Bayshore Pointe Dr
- 2947 Bayshore Pointe Dr
- 3203 W Hartnett Ave
- 3402 W Van Buren Dr
- 3317 W Napoleon Ave
- 6236 S Martindale Ave
- 6220 Interbay Ave
- 3407 W Bay Ave
- 6208 S Elberon St
- 5834 S Macdill Ave Unit A
- 6317 S Roberts Ave Unit B
