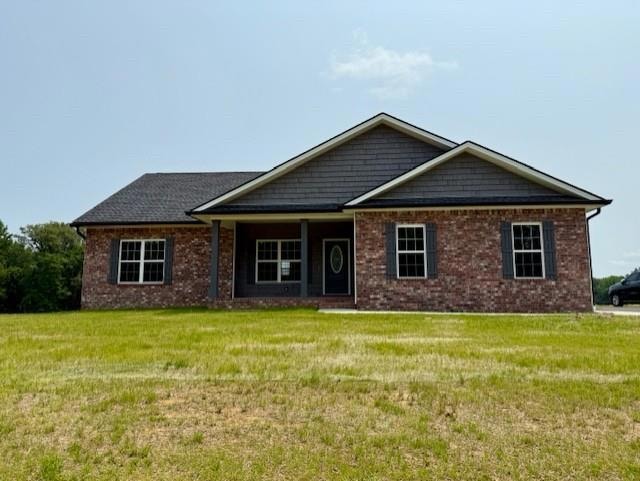
2878 Brown Rd Madisonville, KY 42431
Estimated payment $2,192/month
Highlights
- Screened Deck
- Cathedral Ceiling
- Double Pane Windows
- Ranch Style House
- 2 Car Attached Garage
- Walk-In Closet
About This Home
New construction by Glen Shaw Construction. 1.88 Acres just North of Center St. Great Room with Cathedral ceiling. Open kitchen with cabinets. Wonderful island in medium gray. Lots of Can-lights throughout the house. 12 x 16 screened porch on the rear for bug free enjoyment. Also a deck on the rear for grilling out. Large 2-car attached garage and paved drive and parking area. Primary bedroom has a full bath and an oversized walk-in closet. The best of country living less than 3 miles from town.
Listing Agent
Coldwell Banker-Terry Brokerage Email: 2708213131, cbta1096@hotmail.com Listed on: 01/08/2025

Home Details
Home Type
- Single Family
Year Built
- Built in 2025
Lot Details
- 1.88 Acre Lot
- Lot Dimensions are 164 x 500 x 164 x 499
- No Landscaping
Parking
- 2 Car Attached Garage
- Open Parking
Home Design
- Ranch Style House
- Brick Exterior Construction
- Block Foundation
- Composition Roof
- Vinyl Siding
Interior Spaces
- 1,760 Sq Ft Home
- Cathedral Ceiling
- Ceiling Fan
- Double Pane Windows
- Crawl Space
- Fire and Smoke Detector
- Laundry on main level
Kitchen
- Electric Range
- Microwave
Bedrooms and Bathrooms
- 3 Bedrooms
- Walk-In Closet
- Bathroom on Main Level
- 2 Full Bathrooms
Outdoor Features
- Screened Deck
Utilities
- Central Air
- Heat Pump System
- 220 Volts
- Electric Water Heater
- Septic Tank
Map
Home Values in the Area
Average Home Value in this Area
Property History
| Date | Event | Price | Change | Sq Ft Price |
|---|---|---|---|---|
| 07/31/2025 07/31/25 | Pending | -- | -- | -- |
| 06/20/2025 06/20/25 | Price Changed | $339,900 | -2.9% | $193 / Sq Ft |
| 01/08/2025 01/08/25 | For Sale | $349,900 | -- | $199 / Sq Ft |
Similar Homes in Madisonville, KY
Source: Madisonville Hopkins County Board of REALTORS®
MLS Number: 116615
- 613 Carroll Gentry Rd
- 395 Carroll Gentry Rd
- 3406 Brown Rd
- 2089 Huckshold Dr
- 3335 Island Ford Rd
- 2015 Carter Dr
- 740 Fowler Rd
- 690 Fowler Rd
- Lot #50 Ridgewood Dr
- 2340 Ridgewood Dr
- 2325 Simmental St
- 211 Beech Tree Ln
- 1875 Eastwind Ct
- 3045 Deep Creek Dr
- 36 Beech Tree Ln
- 1080 Eastside Ln
- 96 Greystone Dr
- 148 Strata Ct
- 150 Strata Ct
- 1031 Sunrise Place






