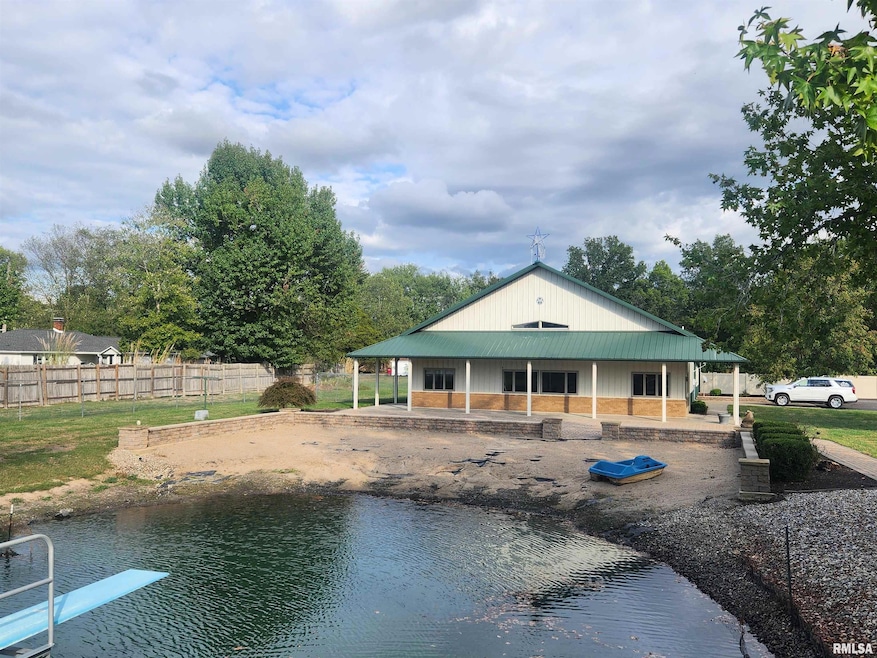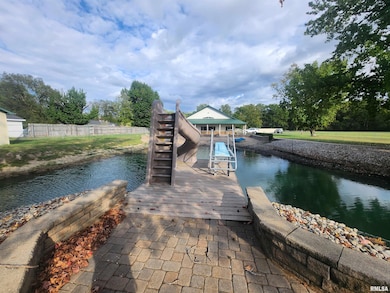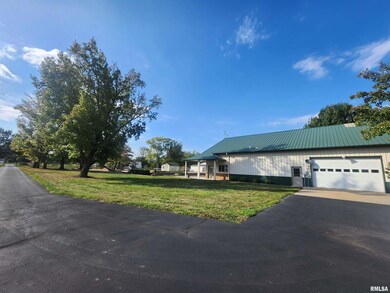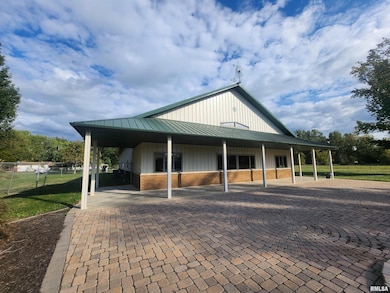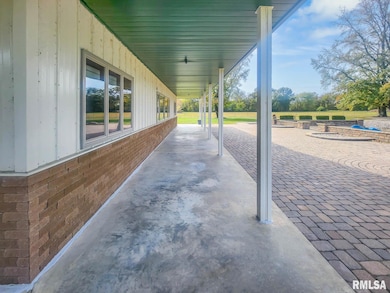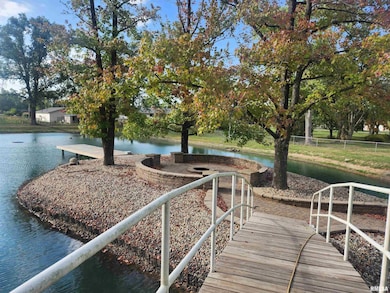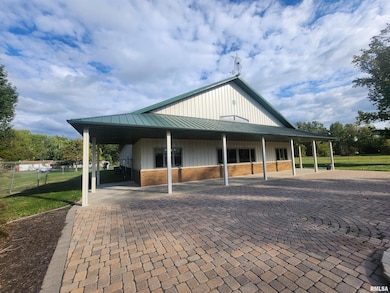2878 Sunfield Rd Du Quoin, IL 62832
Estimated payment $2,300/month
Highlights
- Pond
- Fireplace
- Hot Water Heating System
- DuQuoin Middle School Rated 9+
- Eat-In Kitchen
- 6 Car Garage
About This Home
One-of-a-kind property blending private lake home and home business opportunity - behind the pass code entry gate you will find this custom-built oasis offering peacefully tranquility on your very own STOCKED lake with island - featuring dock, diving board, slide, bridge and fountain - 1.5 story home with exceptional water view from front and side wrap porch - offers space for 3 possible bedrooms and 2 full baths with upper additional rooms having spacious closets - loft overlooking spacious open LR and kitchen combo - Super-duper sized heated garage and private workout room containing over 3000 s.f. - 12' overhead door makes easy access for RV and boat storage - roughed in plumbing for additional bathroom - gas line available for your customized fireplace - well planned home with abundance of super features - placed thousands below replacement and well maintained make this property a must see
Listing Agent
SHAMROCK REAL ESTATE Brokerage Phone: 618-357-5333 License #471019254 Listed on: 10/22/2025
Home Details
Home Type
- Single Family
Est. Annual Taxes
- $2,307
Year Built
- Built in 2001
Lot Details
- Lot Dimensions are 30x100x153x472x180x564
- Level Lot
Parking
- 6 Car Garage
Home Design
- Metal Roof
- Aluminum Siding
Interior Spaces
- 2,492 Sq Ft Home
- Fireplace
- Eat-In Kitchen
Bedrooms and Bathrooms
- 2 Bedrooms
- 2 Full Bathrooms
Outdoor Features
- Pond
Schools
- Duquoin Elementary And Middle School
- Duquoin High School
Utilities
- Hot Water Heating System
- Heating System Uses Natural Gas
- Aerobic Septic System
Listing and Financial Details
- Homestead Exemption
- Assessor Parcel Number 1-51-0361-020
Map
Home Values in the Area
Average Home Value in this Area
Tax History
| Year | Tax Paid | Tax Assessment Tax Assessment Total Assessment is a certain percentage of the fair market value that is determined by local assessors to be the total taxable value of land and additions on the property. | Land | Improvement |
|---|---|---|---|---|
| 2023 | $2,307 | $45,991 | $2,897 | $43,094 |
| 2022 | $2,408 | $41,947 | $2,642 | $39,305 |
| 2021 | $2,378 | $39,343 | $2,478 | $36,865 |
| 2020 | $2,399 | $36,405 | $2,293 | $34,112 |
| 2019 | $2,376 | $35,344 | $2,226 | $33,118 |
| 2018 | $2,385 | $35,344 | $2,226 | $33,118 |
| 2017 | $2,452 | $35,969 | $2,265 | $33,704 |
| 2016 | $2,441 | $35,290 | $2,222 | $33,068 |
| 2015 | $2,441 | $35,290 | $2,222 | $33,068 |
| 2013 | $2,353 | $33,594 | $2,115 | $31,479 |
Property History
| Date | Event | Price | List to Sale | Price per Sq Ft |
|---|---|---|---|---|
| 10/22/2025 10/22/25 | For Sale | $399,900 | -- | $160 / Sq Ft |
Purchase History
| Date | Type | Sale Price | Title Company |
|---|---|---|---|
| Interfamily Deed Transfer | -- | None Available |
Mortgage History
| Date | Status | Loan Amount | Loan Type |
|---|---|---|---|
| Closed | $135,000 | New Conventional |
Source: RMLS Alliance
MLS Number: EB460215
APN: 1-51-0361-020
- 7655 Hardscrabble Rd
- 3349 Bell Ln
- 3526 Kendale Acres Rd
- 821 Bluebell Rd
- 734 N Division St
- 210 & 214 N Oak St
- 2613 Pecan Rd
- 401 N Division St Unit A & B
- 402 E Keyes St
- 439 N Howard St
- 107 N Division St
- 113 N Hickory St
- 13 N Division St
- 12 N Division St
- 544 E Main St
- 315 E Main St
- 540 E Main St
- 6 S Division St
- 535 E Main St
- 419 W Main St
- 81 Cripple Creek Rd
- 220 N Illinois Ave
- 214 Beaver St Unit B
- 1103 Sandra Ct Unit 1103 A
- 629 Maple St
- 2015 Herbert St
- 821 W Cherry St
- 225 S 13th St
- 102 S 19th St Unit 1
- 2107 Edith St Unit c
- 6 Ct C
- 100 Timber Trail Dr
- 1210 Black Diamond Dr
- 400 N Oakland Ave
- 701 Eagle Pass Dr
- 805 W Main St
- 2707 Fairway Dr
- 1195 E Walnut St
- 405 S Graham Ave
- 412 S Poplar St
