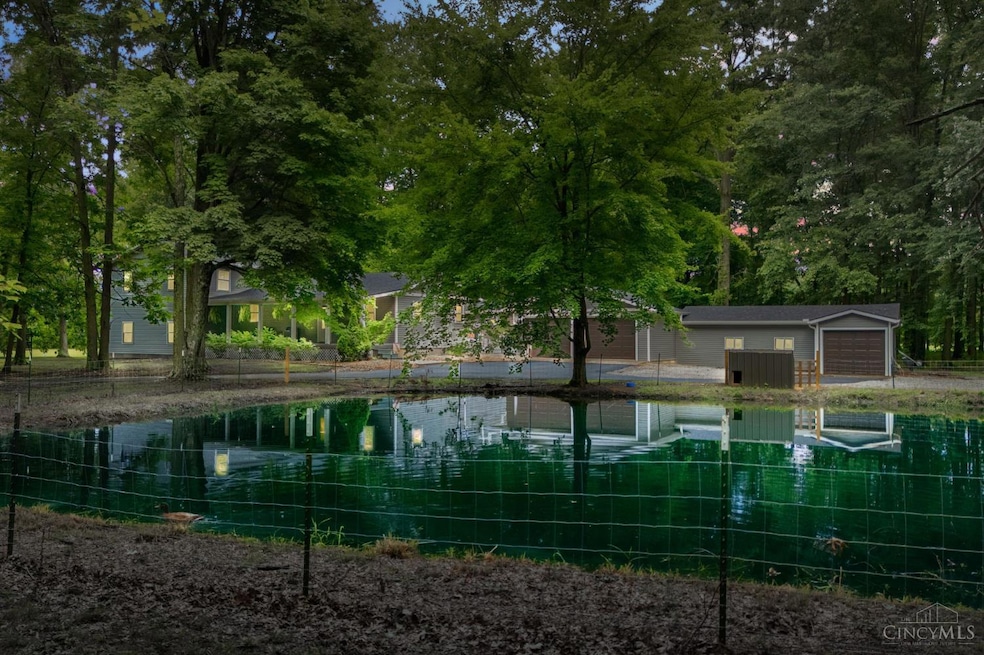
2878 Us Rt 62 Concord Township, OH 45133
Estimated payment $2,399/month
Total Views
353
3
Beds
3
Baths
2,784
Sq Ft
$144
Price per Sq Ft
Highlights
- Hot Property
- No HOA
- Central Air
- Ranch Style House
- 3 Car Attached Garage
- Baseboard Heating
About This Home
Welcome to 2878 US HWY 62. This 3 bedroom, 3 bath Tri Level is nestled down a winding black top driveway on just over 5 acres. The breezeway offers easy access to the 3-car garage with heated shop. Enjoy walking the woods or evenings by the pond. This beautiful home offers endless entertaining possibilities with a large kitchen, formal dining room, living room and additional family room. The master suite is the perfect oasis with the oversized bedroom. Walk in tile shower rand laundry room. This gem has a new roof and windows and so many mor updates!
Home Details
Home Type
- Single Family
Est. Annual Taxes
- $2,502
Year Built
- Built in 1990
Lot Details
- 4 Acre Lot
Parking
- 3 Car Attached Garage
Home Design
- Ranch Style House
- Slab Foundation
- Metal Roof
- Vinyl Siding
Interior Spaces
- 2,784 Sq Ft Home
- Wood Burning Fireplace
- Crawl Space
Bedrooms and Bathrooms
- 3 Bedrooms
- 3 Full Bathrooms
Utilities
- Central Air
- Baseboard Heating
- Natural Gas Not Available
- Septic Tank
Community Details
- No Home Owners Association
Map
Create a Home Valuation Report for This Property
The Home Valuation Report is an in-depth analysis detailing your home's value as well as a comparison with similar homes in the area
Home Values in the Area
Average Home Value in this Area
Tax History
| Year | Tax Paid | Tax Assessment Tax Assessment Total Assessment is a certain percentage of the fair market value that is determined by local assessors to be the total taxable value of land and additions on the property. | Land | Improvement |
|---|---|---|---|---|
| 2024 | $2,388 | $83,720 | $11,480 | $72,240 |
| 2023 | $2,388 | $64,120 | $10,990 | $53,130 |
| 2022 | $1,091 | $34,620 | $10,990 | $23,630 |
| 2021 | $1,093 | $34,620 | $10,990 | $23,630 |
| 2020 | $976 | $30,110 | $9,560 | $20,550 |
| 2019 | $969 | $30,110 | $9,560 | $20,550 |
| 2018 | $691 | $30,110 | $9,560 | $20,550 |
| 2017 | $656 | $29,120 | $9,800 | $19,320 |
| 2016 | $656 | $29,120 | $9,800 | $19,320 |
| 2015 | $328 | $29,120 | $9,800 | $19,320 |
| 2014 | $687 | $29,120 | $9,800 | $19,320 |
| 2013 | $336 | $29,120 | $9,800 | $19,320 |
Source: Public Records
Property History
| Date | Event | Price | Change | Sq Ft Price |
|---|---|---|---|---|
| 08/06/2025 08/06/25 | For Sale | $399,900 | -- | $144 / Sq Ft |
Source: MLS of Greater Cincinnati (CincyMLS)
Purchase History
| Date | Type | Sale Price | Title Company |
|---|---|---|---|
| Quit Claim Deed | $333 | New Title Company Name | |
| Warranty Deed | $80,000 | Technetitle Agency | |
| Deed | -- | -- |
Source: Public Records
Mortgage History
| Date | Status | Loan Amount | Loan Type |
|---|---|---|---|
| Previous Owner | $150,000 | New Conventional | |
| Previous Owner | $46,872 | Future Advance Clause Open End Mortgage | |
| Previous Owner | $64,000 | New Conventional |
Source: Public Records
Similar Homes in Concord Township, OH
Source: MLS of Greater Cincinnati (CincyMLS)
MLS Number: 1850314
APN: 06-19-000-012.01
Nearby Homes
- 2878 U S 62
- 5353 Sorg Rd
- 4395 U S 62
- 6420 Pondlick Rd
- 5251 Caleb Hill Rd
- 6935 Oak Ridge Rd
- 968 Redkey Rd
- 944 Redkey Rd
- 4580 Bottom Ln
- 6103 Miller Ln
- 4305 Reed Rd
- 7400 E New Market Rd
- 24 N High St
- 288 Wildcat Rd
- 0 W Diehl Ave
- 1865 Ohio 247
- 5900 State Route 138
- 4640 Abernathy Rd
- 5855 Ivy Hill Rd
- 7102 Pence Rd
- 104 Meadow Cir
- 338 S High St Unit 1
- 7611 Mad River Rd
- 808 Treewood Dr
- 100 Candlelight Way
- 100 Candlelight Way
- 100 Candlelight Way
- 385 Bernard Rd
- 253 West St
- 671 Shaker Run Rd
- 57 Eastern Ave
- 400 Elm St
- 610 Markley Ave
- 217 Bloom Dr
- 401 Marshall Ave
- 679 S Main St
- 145 Orchard View Ln
- 4246 Muscovy Ln
- 459 S Mulberry St
- 466 Douglas St Unit C






