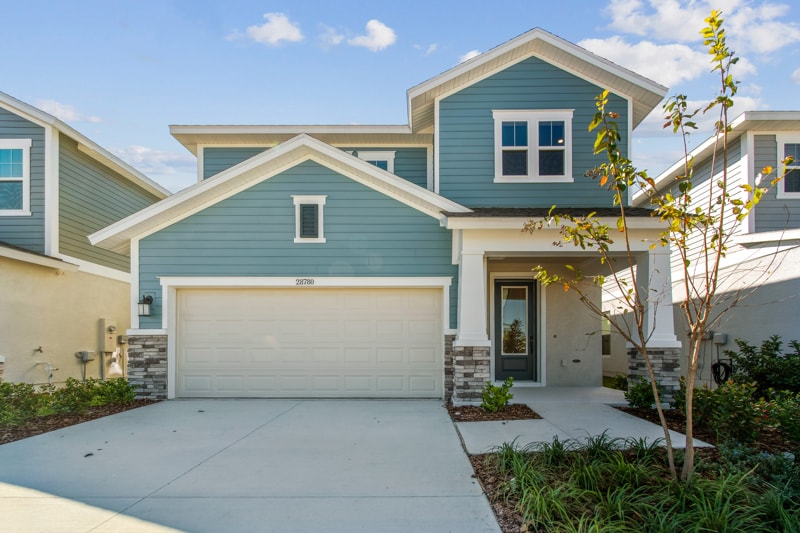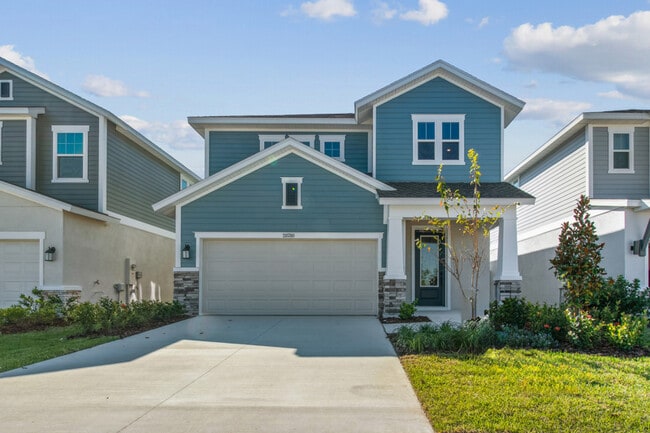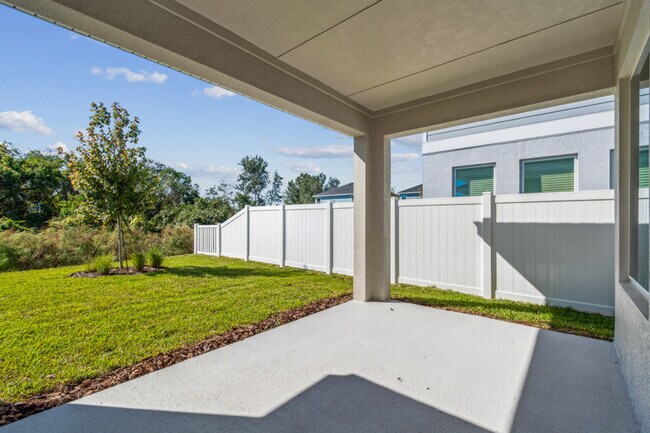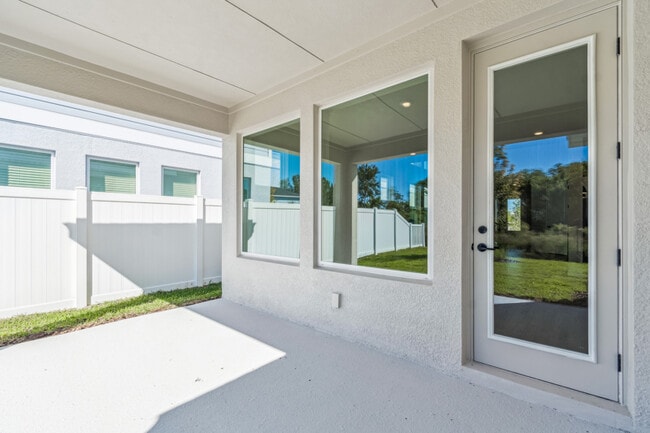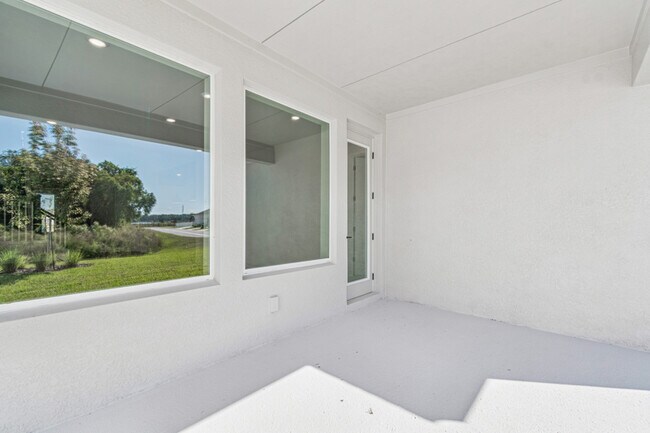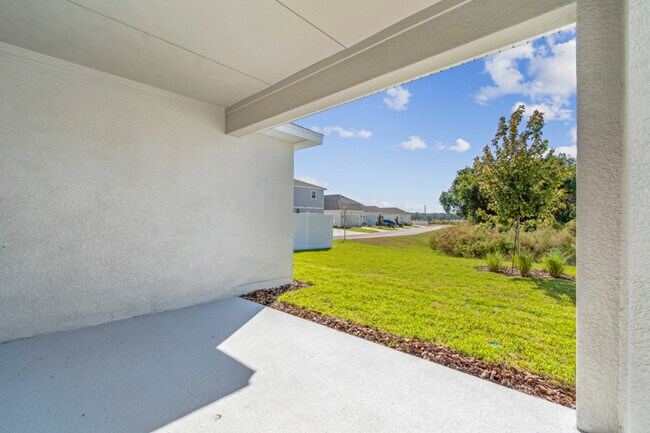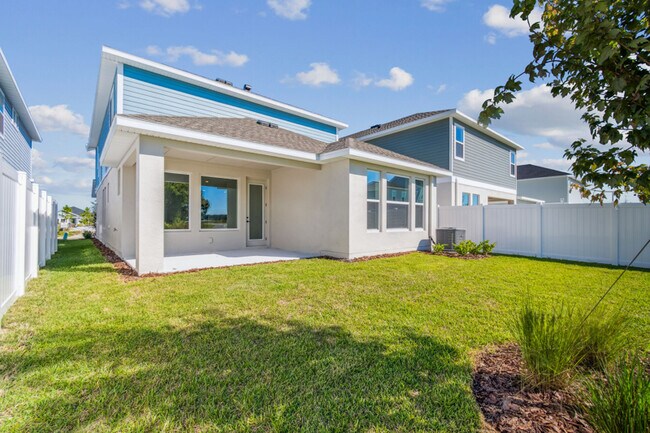28780 Jujube Rd Wesley Chapel, FL 33543
Persimmon Park at Wiregrass Ranch - Garden SeriesEstimated payment $3,852/month
Highlights
- Golf Course Community
- Community Cabanas
- Pond in Community
- Dr. John Long Middle School Rated 9+
- New Construction
- Community Playground
About This Home
28780 Jujube Road, Wesley Chapel, FL 33543: Experience modern elegance and thoughtful design in this energy-efficient four-bedroom, three-and-a-half-bath home by David Weekley Homes, located in the desirable Persimmon Park community in Wesley Chapel, FL. Situated within the highly sought-after Wiregrass Ranch area—renowned for its top-rated schools—this home offers both comfort and convenience in one of the region’s most vibrant neighborhoods. Step inside to soaring 20-foot ceilings and open living areas filled with natural light, creating an inviting atmosphere perfect for both entertaining and daily living. The chef’s kitchen is the heart of the home, featuring sleek quartz countertops, stainless steel built-in appliances, and durable laminate flooring that flows throughout the main living spaces. The spacious primary suite is conveniently located on the main floor, offering a peaceful retreat with privacy and style. Upstairs, a versatile loft provides the perfect space for a home office, game room, or media area, with three additional bedrooms offering plenty of room for family or guests. This home also includes the peace of mind of a full new home warranty, along with energy-efficient construction that supports long-term savings and year-round comfort. As a resident of Persimmon Park, you’ll enjoy access to exceptional community amenities, including a sparkling pool, dog park, and playground. Located just minutes from shopping, dining,
Builder Incentives
Save up to $40,000 in select Tampa-area communities*. Offer valid November, 1, 2025 to January, 1, 2026.
Starting rate as low as 3.99%*. Offer valid September, 1, 2025 to December, 24, 2025.
Sales Office
All tours are by appointment only. Please contact sales office to schedule.
Home Details
Home Type
- Single Family
HOA Fees
- $133 Monthly HOA Fees
Parking
- 2 Car Garage
Taxes
Home Design
- New Construction
Interior Spaces
- 2-Story Property
Bedrooms and Bathrooms
- 4 Bedrooms
Community Details
Overview
- Association fees include cable TV, internet
- Pond in Community
- Greenbelt
Recreation
- Golf Course Community
- Community Playground
- Community Cabanas
- Lap or Exercise Community Pool
- Park
- Dog Park
- Trails
Map
About the Builder
- Persimmon Park at Wiregrass Ranch - Heritage Series
- Persimmon Place at Wiregrass Ranch - Townhomes
- Persimmon Park at Wiregrass Ranch - Garden Series
- Persimmon Place at Wiregrass Ranch - Garden Series
- Arbors at Wiregrass Ranch - The Townes at Arbors at Wiregrass
- Esplanade at Wiregrass Ranch
- 29523 Chapel Park Dr
- 1323 Baythorn Dr
- 5216 Carol Dr
- 4351 Cloud Hopper Way
- 5403 Wesley Chapel Loop
- 28616 Tupper Rd
- 4535 Foxwood Blvd
- Pendleton at Chapel Crossings
- Pendleton at Chapel Crossings - Chapel Crossings - Garden Series
- 4001 Fox Ridge Blvd
- 32179 Logan Elm Terrace
- 34020 & 34024 Florida 54
- 29707 Cooper Rd
- Woodcreek

