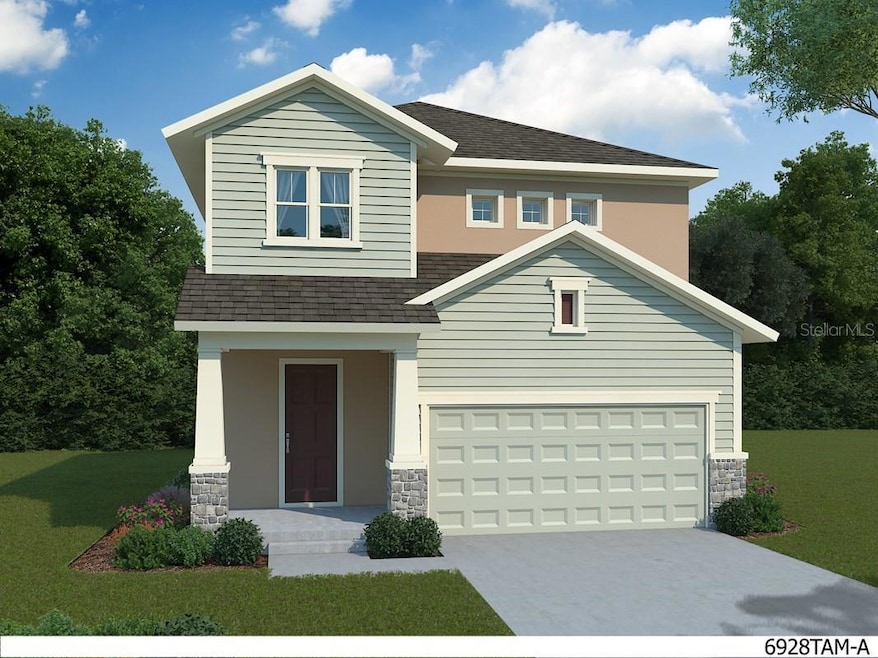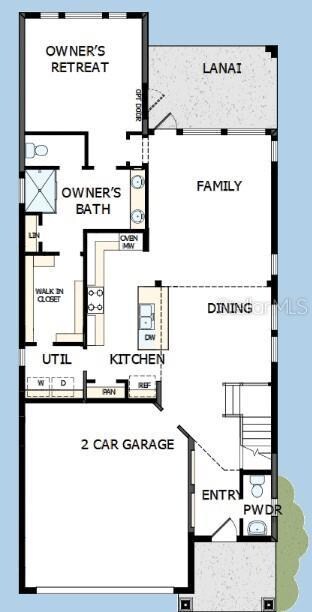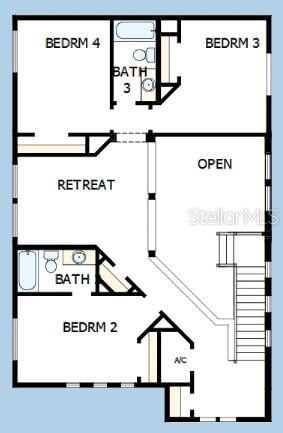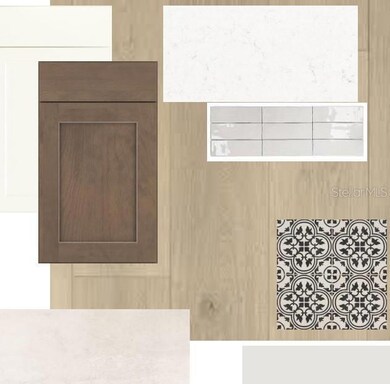28780 Jujube Rd Wesley Chapel, FL 33543
Estimated payment $3,602/month
Highlights
- Under Construction
- Craftsman Architecture
- Loft
- Dr. John Long Middle School Rated A-
- Wooded Lot
- High Ceiling
About This Home
Under Construction. In Persimmon Park, you'll enjoy evenings on your covered lanai and sunny days at the beach entry community pool, doggie park and playground. This adorable community is the newest addition to growing Wiregrass Ranch in popular Wesley Chapel. The Redwing wins the award for drama with a dining area drenched in natural light and a soaring 20' ceiling. The second floor loft/bonus room is open to the space below. The owners suite conveniently located on the first floor boasts a super shower bath. A designer kitchen with quartz counters will delight the chef with a stainless range hood & wall oven/microwave. RevWood laminate flooring in all main areas of the home. 4 bedrooms with 3.5 baths, the owners suite on the first floor and the 3 guest rooms on the second floor are split between the bonus room. Privacy for everyone!
Listing Agent
WEEKLEY HOMES REALTY COMPANY Brokerage Phone: 866-493-3553 License #3322975 Listed on: 07/08/2025
Home Details
Home Type
- Single Family
Est. Annual Taxes
- $3,563
Year Built
- Built in 2025 | Under Construction
Lot Details
- 4,800 Sq Ft Lot
- North Facing Home
- Wooded Lot
HOA Fees
- $133 Monthly HOA Fees
Parking
- 2 Car Attached Garage
- Garage Door Opener
- Driveway
- Open Parking
Home Design
- Home is estimated to be completed on 10/31/25
- Craftsman Architecture
- Florida Architecture
- Bi-Level Home
- Slab Foundation
- Frame Construction
- Shingle Roof
- Cement Siding
- Block Exterior
Interior Spaces
- 2,392 Sq Ft Home
- High Ceiling
- Double Pane Windows
- Sliding Doors
- Great Room
- Combination Dining and Living Room
- Loft
- Bonus Room
- Inside Utility
- In Wall Pest System
Kitchen
- Built-In Oven
- Cooktop with Range Hood
- Recirculated Exhaust Fan
- Microwave
- Dishwasher
- Stone Countertops
- Disposal
Flooring
- Carpet
- Laminate
- Concrete
- Tile
Bedrooms and Bathrooms
- 4 Bedrooms
- Primary Bedroom Upstairs
- En-Suite Bathroom
- Walk-In Closet
Laundry
- Laundry Room
- Washer and Electric Dryer Hookup
Eco-Friendly Details
- Energy-Efficient Windows with Low Emissivity
- Reclaimed Water Irrigation System
Outdoor Features
- Rear Porch
Schools
- Wiregrass Elementary School
- John Long Middle School
- Wiregrass Ranch High School
Utilities
- Central Air
- Heating Available
- Thermostat
- High-Efficiency Water Heater
- Cable TV Available
Listing and Financial Details
- Visit Down Payment Resource Website
- Tax Lot 225
- Assessor Parcel Number 19-26-20-0110-00000-2250
- $2,197 per year additional tax assessments
Community Details
Overview
- Association fees include cable TV, pool, internet
- Elisabeth Tostige Association
- Built by David Weekley Homes
- Persimmon Park Subdivision, The Redwing Floorplan
Recreation
- Community Playground
- Community Pool
- Park
- Dog Park
Map
Home Values in the Area
Average Home Value in this Area
Tax History
| Year | Tax Paid | Tax Assessment Tax Assessment Total Assessment is a certain percentage of the fair market value that is determined by local assessors to be the total taxable value of land and additions on the property. | Land | Improvement |
|---|---|---|---|---|
| 2025 | $3,711 | $93,792 | $93,792 | -- |
| 2024 | $3,711 | $89,328 | $89,328 | -- |
| 2023 | $3,153 | $81,216 | $81,216 | -- |
Property History
| Date | Event | Price | List to Sale | Price per Sq Ft |
|---|---|---|---|---|
| 10/14/2025 10/14/25 | Price Changed | $599,990 | -1.6% | $251 / Sq Ft |
| 09/16/2025 09/16/25 | Price Changed | $609,990 | -1.0% | $255 / Sq Ft |
| 07/19/2025 07/19/25 | For Sale | $616,025 | -- | $258 / Sq Ft |
Source: Stellar MLS
MLS Number: TB8404943
APN: 19-26-20-0110-00000-2250
- 28796 Jujube Rd
- 3264 Guanabana Crossing
- 28784 Rambutan Dr
- 3275 Guanabana Crossing
- 3611 Lajuana Blvd
- 3481 Guanabana Crossing
- 3623 Lajuana Blvd
- 28761 Sweet Persimmon Dr
- 28516 Tranquil Lake Cir
- 28504 Tranquil Lake Cir
- 3579 Sweet Mabolo St
- 28622 Cozy Creek Dr
- 28547 Hillcrest Valley Blvd
- 3809 Lajuana Blvd
- 28778 Orange Berry Dr
- 3633 Persimmon Park Dr
- 28818 Orange Berry Dr
- 28465 Tranquil Lake Cir
- 28809 Orange Berry Dr
- 28638 Tranquil Lake Cir
- 28522 Tranquil Lake Cir
- 28564 Sweet Persimmon Dr
- 28601 Tranquil Lake Cir
- 3513 Silent Gardens Cove
- 3463 Silent Gardens Cove
- 28642 Tranquil Lake Cir
- 28432 Pleasant Bay Lp
- 28436 Grassland Rnch Ln
- 28421 Grassland Rnch Ln
- 28407 Grassland Ranch Ln
- 28407 Grassland Rnch Ln
- 28878 Golden Vista Blvd
- 3994 Medicci Ln
- 27734 Indigo Pond Ct
- 29868 Picana Ln
- 29488 Ginnetto Dr
- 29885 Southwell Ln
- 4738 Tramanto Ln
- 4620 San Martino Dr
- 28923 Lucero Ln







