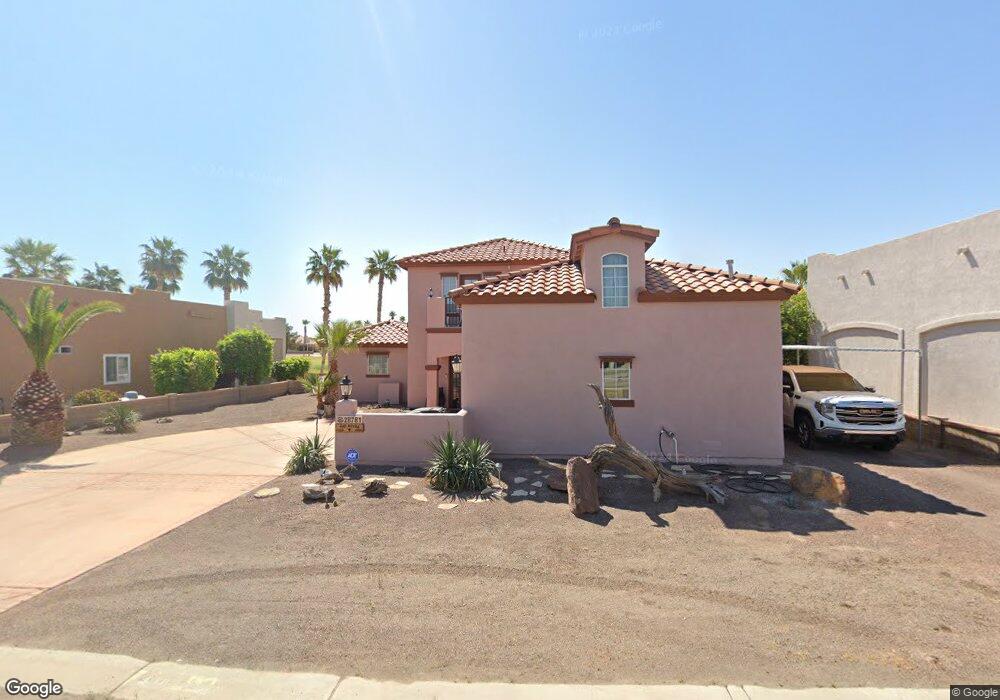28781 Colorado St Wellton, AZ 85356
Estimated Value: $420,067 - $434,000
--
Bed
3
Baths
2,275
Sq Ft
$187/Sq Ft
Est. Value
About This Home
This home is located at 28781 Colorado St, Wellton, AZ 85356 and is currently estimated at $424,767, approximately $186 per square foot. 28781 Colorado St is a home located in Yuma County with nearby schools including Wellton Elementary School and Antelope Union High School.
Ownership History
Date
Name
Owned For
Owner Type
Purchase Details
Closed on
Mar 27, 2023
Sold by
Eckenrod Douglas L and Eckenrod Stacey
Bought by
Boyd James E and Boyd Eugenia A
Current Estimated Value
Home Financials for this Owner
Home Financials are based on the most recent Mortgage that was taken out on this home.
Original Mortgage
$204,000
Outstanding Balance
$197,814
Interest Rate
6.12%
Mortgage Type
VA
Estimated Equity
$226,953
Purchase Details
Closed on
Feb 15, 2021
Sold by
Kesten Richard L
Bought by
Eckenrod Douglas L and Eckenrod Stacey
Home Financials for this Owner
Home Financials are based on the most recent Mortgage that was taken out on this home.
Original Mortgage
$301,500
Interest Rate
2.65%
Mortgage Type
New Conventional
Purchase Details
Closed on
Dec 21, 2016
Sold by
Wilding Robert D and Wilding Moira J
Bought by
Kesten Richard L
Purchase Details
Closed on
Feb 28, 2005
Sold by
Riesland John J and Riesland Jackie R
Bought by
Wilding Robert D and Wilding Moira J
Home Financials for this Owner
Home Financials are based on the most recent Mortgage that was taken out on this home.
Original Mortgage
$150,000
Interest Rate
5.99%
Mortgage Type
New Conventional
Purchase Details
Closed on
Jul 26, 2004
Sold by
Curtis Glen T and Curtis Rebecca S
Bought by
Riesland John J and Riesland Jackie R
Purchase Details
Closed on
Sep 5, 2003
Sold by
Yuma Title & Trust Co
Bought by
Curtis Glen T and Curtis Rebecca S
Create a Home Valuation Report for This Property
The Home Valuation Report is an in-depth analysis detailing your home's value as well as a comparison with similar homes in the area
Home Values in the Area
Average Home Value in this Area
Purchase History
| Date | Buyer | Sale Price | Title Company |
|---|---|---|---|
| Boyd James E | $384,000 | Pioneer Title | |
| Eckenrod Douglas L | $335,000 | Chicago Title Agency | |
| Kesten Richard L | $220,000 | Chicago Title Agency Inc | |
| Wilding Robert D | $220,000 | Yuma Title | |
| Riesland John J | $220,000 | Yuma Title | |
| Curtis Glen T | $25,995 | Yuma Title |
Source: Public Records
Mortgage History
| Date | Status | Borrower | Loan Amount |
|---|---|---|---|
| Open | Boyd James E | $204,000 | |
| Previous Owner | Eckenrod Douglas L | $301,500 | |
| Previous Owner | Wilding Robert D | $150,000 |
Source: Public Records
Tax History Compared to Growth
Tax History
| Year | Tax Paid | Tax Assessment Tax Assessment Total Assessment is a certain percentage of the fair market value that is determined by local assessors to be the total taxable value of land and additions on the property. | Land | Improvement |
|---|---|---|---|---|
| 2025 | $1,763 | $20,951 | $3,343 | $17,608 |
| 2024 | $1,748 | $19,954 | $3,250 | $16,704 |
| 2023 | $1,748 | $19,004 | $3,224 | $15,780 |
| 2022 | $1,549 | $18,099 | $1,950 | $16,149 |
| 2021 | $1,805 | $17,711 | $1,850 | $15,861 |
| 2020 | $1,816 | $17,134 | $1,582 | $15,552 |
| 2019 | $1,651 | $16,318 | $1,350 | $14,968 |
| 2018 | $1,575 | $15,542 | $1,648 | $13,894 |
| 2017 | $1,436 | $15,542 | $1,648 | $13,894 |
| 2016 | $1,719 | $14,096 | $2,500 | $11,596 |
| 2015 | $1,368 | $15,896 | $2,306 | $13,590 |
| 2014 | $1,368 | $15,140 | $3,200 | $11,940 |
Source: Public Records
Map
Nearby Homes
- 28781 Colorado Ave
- 28852 Colorado Ave
- 11652 Laguna St
- 28742 Canal Ave
- 28862 Canal St
- 11672 Mohawk St
- 11731 Geronimo St
- 11742 S Gila St
- 11752 S Gila St
- 11701 Kofa St
- 11751 Kofa St
- 11822 Gila St
- 11752 Castle Dome St
- 28522 Telegraph Ave
- 31424 E County 12th St
- 28521 Telegraph Ave
- 00000 E County 12th St
- New E County 12th St
- 29217 Sage Ave
- 28381 Canal Ave
- 28801 Colorado Ave
- 28771 Colorado Ave
- 28811 Colorado Ave Unit 1
- 28782 Colorado Ave
- 28812 Colorado Ave
- 28822 Colorado Ave
- 28821 Colorado Ave
- 28781 Canal Ave
- 28811 Canal Ave
- 28771 Canal Ave
- 11602 Laguna St
- 28831 Colorado Ave
- 11611 Mohawk St
- 28842 Mesquite Ave
- 11621 Mohawk St
- 11622 Laguna St
- 28761 Canal Ave
- 28841 Colorado Ave
- 11631 Mohawk St
- 28782 Canal Ave
