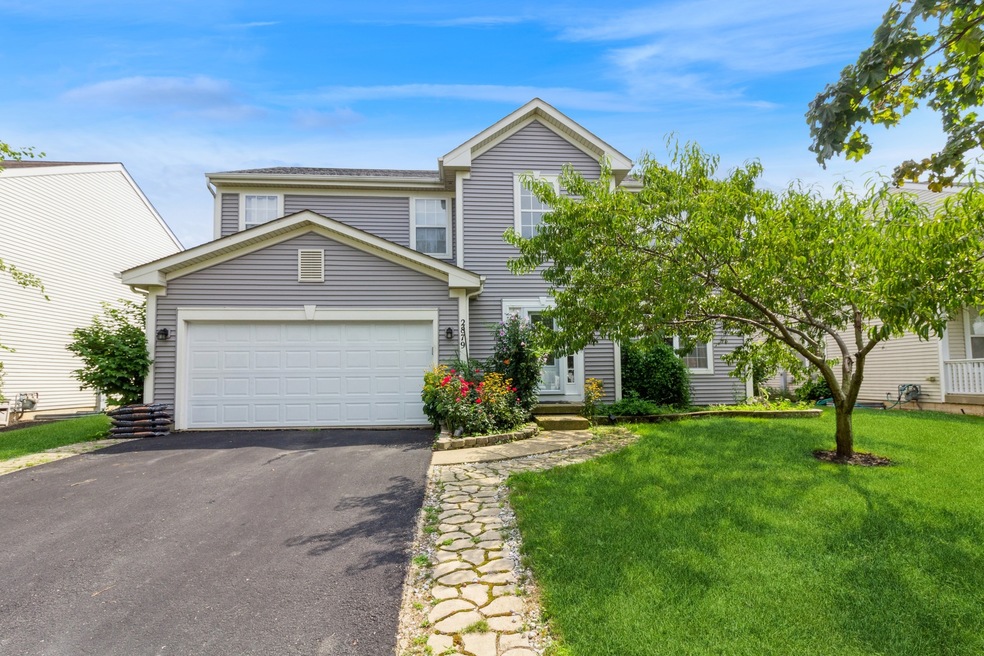
2879 Adam Ave Montgomery, IL 60538
South Montgomery NeighborhoodHighlights
- Formal Dining Room
- 2 Car Attached Garage
- Walk-In Closet
- Oswego High School Rated A-
- Soaking Tub
- Brick Porch or Patio
About This Home
As of November 2024Welcome to your dream home in the highly desirable Lakewood Creek West subdivision! Designed with both relaxation and entertaining in mind, this spacious family residence offers an ideal living environment. Inside, you'll appreciate the convenience of a second-floor laundry room, brand-new flooring, and fresh paint throughout. The exterior is equally impressive, featuring updated siding, a newly installed fence (2023), a new roof (2024), and solar panels for enhanced energy efficiency. Situated within the coveted Oswego Community School District, this home ensures access to top-rated schools and a welcoming community atmosphere. Don't miss the opportunity to make this exceptional property your forever home!
Last Agent to Sell the Property
Baird & Warner Business Development License #475181892 Listed on: 08/08/2024

Home Details
Home Type
- Single Family
Est. Annual Taxes
- $8,705
Year Built
- Built in 2005
Lot Details
- 7,440 Sq Ft Lot
- Lot Dimensions are 62 x 120
HOA Fees
- $44 Monthly HOA Fees
Parking
- 2 Car Attached Garage
- Garage Door Opener
- Driveway
- Parking Included in Price
Home Design
- Shake Roof
- Vinyl Siding
- Concrete Perimeter Foundation
Interior Spaces
- 2,548 Sq Ft Home
- 2-Story Property
- Family Room
- Living Room
- Formal Dining Room
- Unfinished Basement
- Basement Fills Entire Space Under The House
Flooring
- Carpet
- Laminate
Bedrooms and Bathrooms
- 4 Bedrooms
- 4 Potential Bedrooms
- Walk-In Closet
- Soaking Tub
- Separate Shower
Laundry
- Laundry Room
- Laundry on upper level
- Gas Dryer Hookup
Outdoor Features
- Brick Porch or Patio
Schools
- Lakewood Creek Elementary School
- Traughber Junior High School
- Oswego High School
Utilities
- Central Air
- Heating System Uses Natural Gas
Community Details
- Association fees include insurance, clubhouse, pool
- Lakewood Creek West Subdivision, Nocturne Floorplan
Listing and Financial Details
- Homeowner Tax Exemptions
Ownership History
Purchase Details
Home Financials for this Owner
Home Financials are based on the most recent Mortgage that was taken out on this home.Purchase Details
Home Financials for this Owner
Home Financials are based on the most recent Mortgage that was taken out on this home.Similar Homes in Montgomery, IL
Home Values in the Area
Average Home Value in this Area
Purchase History
| Date | Type | Sale Price | Title Company |
|---|---|---|---|
| Warranty Deed | $380,000 | Regency Title Services | |
| Special Warranty Deed | $258,000 | Ticor Title |
Mortgage History
| Date | Status | Loan Amount | Loan Type |
|---|---|---|---|
| Open | $340,000 | New Conventional | |
| Previous Owner | $224,000 | Unknown | |
| Previous Owner | $221,000 | Fannie Mae Freddie Mac |
Property History
| Date | Event | Price | Change | Sq Ft Price |
|---|---|---|---|---|
| 11/18/2024 11/18/24 | Sold | $380,000 | +1.3% | $149 / Sq Ft |
| 09/19/2024 09/19/24 | Price Changed | $375,000 | -1.3% | $147 / Sq Ft |
| 08/26/2024 08/26/24 | Price Changed | $379,900 | -1.3% | $149 / Sq Ft |
| 08/08/2024 08/08/24 | For Sale | $385,000 | -- | $151 / Sq Ft |
Tax History Compared to Growth
Tax History
| Year | Tax Paid | Tax Assessment Tax Assessment Total Assessment is a certain percentage of the fair market value that is determined by local assessors to be the total taxable value of land and additions on the property. | Land | Improvement |
|---|---|---|---|---|
| 2024 | $9,544 | $123,134 | $13,302 | $109,832 |
| 2023 | $8,705 | $110,167 | $11,901 | $98,266 |
| 2022 | $8,705 | $100,015 | $10,804 | $89,211 |
| 2021 | $8,367 | $93,407 | $10,804 | $82,603 |
| 2020 | $8,049 | $89,094 | $10,804 | $78,290 |
| 2019 | $7,841 | $85,675 | $10,389 | $75,286 |
| 2018 | $7,630 | $81,008 | $10,389 | $70,619 |
| 2017 | $7,461 | $75,777 | $10,389 | $65,388 |
| 2016 | $7,165 | $71,515 | $10,389 | $61,126 |
| 2015 | $6,415 | $61,505 | $9,354 | $52,151 |
| 2014 | -- | $59,022 | $9,354 | $49,668 |
| 2013 | -- | $59,022 | $9,354 | $49,668 |
Agents Affiliated with this Home
-

Seller's Agent in 2024
Jessica Jackson
Baird & Warner Business Development
(708) 631-4175
1 in this area
16 Total Sales
-

Buyer's Agent in 2024
Day Pol
Century 21 Circle - Aurora
(630) 465-1764
1 in this area
19 Total Sales
Map
Source: Midwest Real Estate Data (MRED)
MLS Number: 12132043
APN: 02-02-128-006
- 2142 Gallant Fox Cir Unit 1
- 3066 Troon Dr Unit 2601
- 2825 Rebecca Ct
- 2930 Heather Ln Unit 1
- 2943 Heather Ln Unit 1
- 3042 Gaylord Ln
- 2246 Margaret Dr
- 1740 Wick Way
- 3120 Secretariat Ln
- 1875 Faxon Dr Unit 4
- 2680 Jenna Cir Unit 1
- 2763 Providence Ln Unit 7
- 2455 Hillsboro Ln
- 3177 Whirlaway Ln
- 1836 Candlelight Cir Unit 153
- 1705 Heatherstone Ave Unit 2
- 2420 Columbia Ln Unit 3
- 2917 Manchester Dr
- 1715 Ivy Ln
- 2078 Kate Dr






