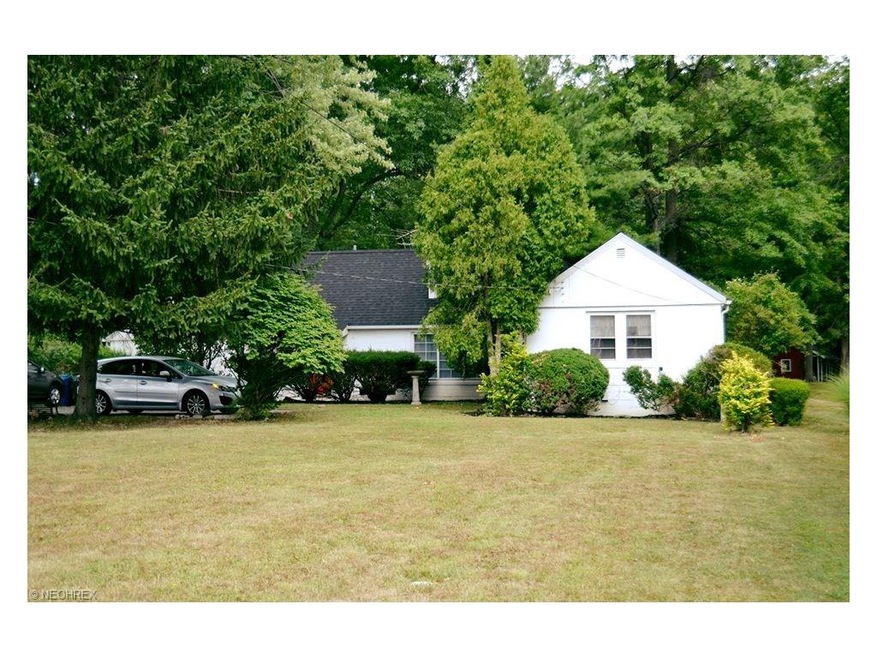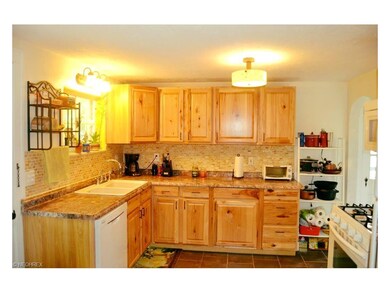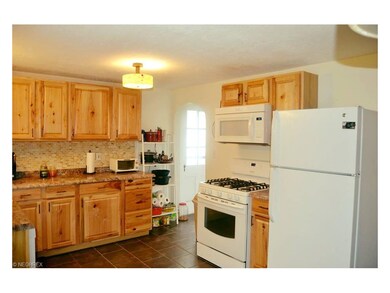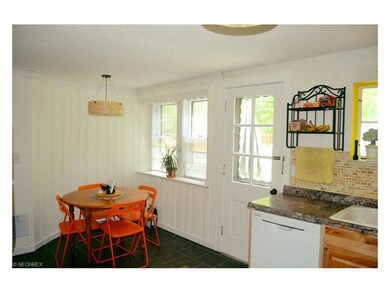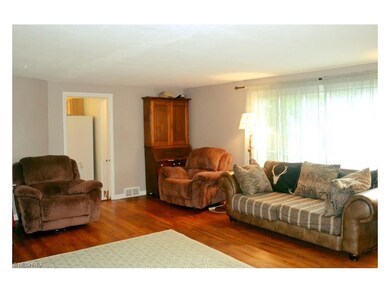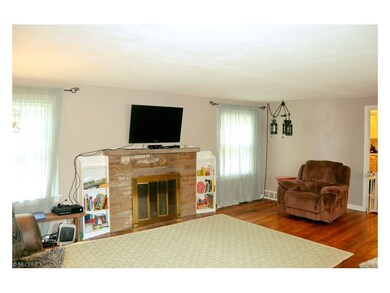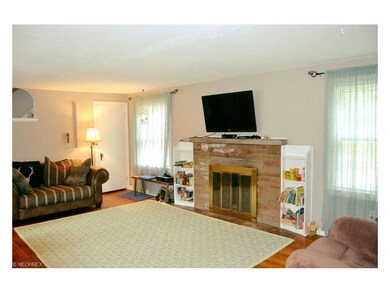
2879 Bishop Rd Wickliffe, OH 44092
Highlights
- View of Trees or Woods
- Wooded Lot
- 3 Car Garage
- Cape Cod Architecture
- 2 Fireplaces
- Patio
About This Home
As of August 2024This 3 Bedroom 2 Bath 3 Car Garage Cape Cod needs a new Family. On the First Floor you Will Find The Giant Living Room has Gorgeous Hardwood and Wood Burning Fireplace. A Remodeled Kitchen that walks out to the back yard, with New Tile, Abundant Cabinetry and all the Space you Will need, A Completely Remodeled Bath, 2 Large Bedrooms with Hardwood and an Office That can Be a 4th Bedroom. Upstairs you will find a Second Remodeled Bath and a Giant Master Bedroom with New Carpet. In the backyard you will find an amazing amount of space for family and friends to enjoy. Appliances Stay and a HMS Home Warranty Included!
Home Details
Home Type
- Single Family
Year Built
- Built in 1945
Lot Details
- 0.6 Acre Lot
- Lot Dimensions are 80x355
- West Facing Home
- Wood Fence
- Wooded Lot
Home Design
- Cape Cod Architecture
- Bungalow
- Brick Exterior Construction
- Asphalt Roof
Interior Spaces
- 1,539 Sq Ft Home
- 2-Story Property
- 2 Fireplaces
- Views of Woods
- Fire and Smoke Detector
Kitchen
- Built-In Oven
- Range
- Microwave
Bedrooms and Bathrooms
- 3 Bedrooms
Laundry
- Dryer
- Washer
Basement
- Basement Fills Entire Space Under The House
- Sump Pump
Parking
- 3 Car Garage
- Garage Door Opener
Outdoor Features
- Patio
Utilities
- Forced Air Heating and Cooling System
- Heating System Uses Gas
Listing and Financial Details
- Assessor Parcel Number 31A008D000750
Ownership History
Purchase Details
Home Financials for this Owner
Home Financials are based on the most recent Mortgage that was taken out on this home.Purchase Details
Purchase Details
Home Financials for this Owner
Home Financials are based on the most recent Mortgage that was taken out on this home.Purchase Details
Home Financials for this Owner
Home Financials are based on the most recent Mortgage that was taken out on this home.Purchase Details
Home Financials for this Owner
Home Financials are based on the most recent Mortgage that was taken out on this home.Purchase Details
Purchase Details
Similar Homes in the area
Home Values in the Area
Average Home Value in this Area
Purchase History
| Date | Type | Sale Price | Title Company |
|---|---|---|---|
| Warranty Deed | $244,000 | First Source Title | |
| Deed | -- | -- | |
| Warranty Deed | $139,150 | Chicago Title Insurance Co | |
| Warranty Deed | $119,000 | None Available | |
| Warranty Deed | $75,000 | None Available | |
| Certificate Of Transfer | -- | None Available | |
| Deed | -- | -- |
Mortgage History
| Date | Status | Loan Amount | Loan Type |
|---|---|---|---|
| Open | $249,246 | VA | |
| Previous Owner | $124,859 | New Conventional | |
| Previous Owner | $113,050 | New Conventional | |
| Previous Owner | $72,750 | Future Advance Clause Open End Mortgage |
Property History
| Date | Event | Price | Change | Sq Ft Price |
|---|---|---|---|---|
| 08/07/2024 08/07/24 | Sold | $244,000 | +3.8% | $159 / Sq Ft |
| 06/21/2024 06/21/24 | Pending | -- | -- | -- |
| 06/17/2024 06/17/24 | Price Changed | $234,999 | -6.0% | $153 / Sq Ft |
| 06/07/2024 06/07/24 | For Sale | $249,999 | +79.9% | $162 / Sq Ft |
| 08/14/2019 08/14/19 | Sold | $139,000 | -7.3% | $90 / Sq Ft |
| 07/08/2019 07/08/19 | Pending | -- | -- | -- |
| 05/28/2019 05/28/19 | For Sale | $149,900 | +26.0% | $97 / Sq Ft |
| 09/23/2016 09/23/16 | Sold | $119,000 | -0.8% | $77 / Sq Ft |
| 08/13/2016 08/13/16 | Pending | -- | -- | -- |
| 07/22/2016 07/22/16 | For Sale | $120,000 | +60.0% | $78 / Sq Ft |
| 05/31/2013 05/31/13 | Sold | $75,000 | -42.3% | $49 / Sq Ft |
| 05/16/2013 05/16/13 | Pending | -- | -- | -- |
| 07/29/2011 07/29/11 | For Sale | $130,000 | -- | $84 / Sq Ft |
Tax History Compared to Growth
Tax History
| Year | Tax Paid | Tax Assessment Tax Assessment Total Assessment is a certain percentage of the fair market value that is determined by local assessors to be the total taxable value of land and additions on the property. | Land | Improvement |
|---|---|---|---|---|
| 2023 | $3,324 | $54,000 | $19,890 | $34,110 |
| 2022 | $3,484 | $54,000 | $19,890 | $34,110 |
| 2021 | $3,355 | $54,000 | $19,890 | $34,110 |
| 2020 | $3,253 | $41,540 | $15,300 | $26,240 |
| 2019 | $2,681 | $41,540 | $15,300 | $26,240 |
| 2018 | $2,894 | $46,800 | $19,970 | $26,830 |
| 2017 | $3,154 | $46,800 | $19,970 | $26,830 |
| 2016 | $3,148 | $46,800 | $19,970 | $26,830 |
| 2015 | $3,096 | $46,800 | $19,970 | $26,830 |
| 2014 | $2,939 | $46,800 | $19,970 | $26,830 |
| 2013 | $3,023 | $46,800 | $19,970 | $26,830 |
Agents Affiliated with this Home
-

Seller's Agent in 2024
Scott Davis
McDowell Homes Real Estate Services
(440) 364-4485
3 in this area
171 Total Sales
-

Buyer's Agent in 2024
Jason Hadad
McDowell Homes Real Estate Services
(216) 389-3339
1 in this area
188 Total Sales
-
T
Buyer Co-Listing Agent in 2024
Theresa Hadad
McDowell Homes Real Estate Services
(440) 429-5200
1 in this area
60 Total Sales
-

Seller's Agent in 2016
Michael Kaim
Real of Ohio
(440) 228-8046
16 in this area
1,566 Total Sales
-

Seller Co-Listing Agent in 2016
Jeffrey Carducci
McDowell Homes Real Estate Services
(440) 749-5358
4 in this area
667 Total Sales
-

Buyer's Agent in 2016
Melissa Harford
McDowell Homes Real Estate Services
(440) 463-2424
1 in this area
194 Total Sales
Map
Source: MLS Now
MLS Number: 3830190
APN: 31-A-008-D-00-075
- 2931 Bishop Rd
- 2942 Legend Ln
- 2811 Bishop Rd
- 28835 Eddy Rd
- 2966 Lynn Dr
- S/L 1 White Rd
- 127 Brush Rd
- VL Brush Rd
- 29375 Willow Ln
- 1670 Hillandale Dr
- 28030 Coolidge Dr
- 145 Richmond Rd
- 164 Richmond Rd
- 168 Richmond Rd
- 1883 Skyline Dr
- 1790 Skyline Dr
- 1759 Sunset Dr
- 29901 Eddy Rd
- 29355 Armadale Ave
- 28846 Alton Rd
