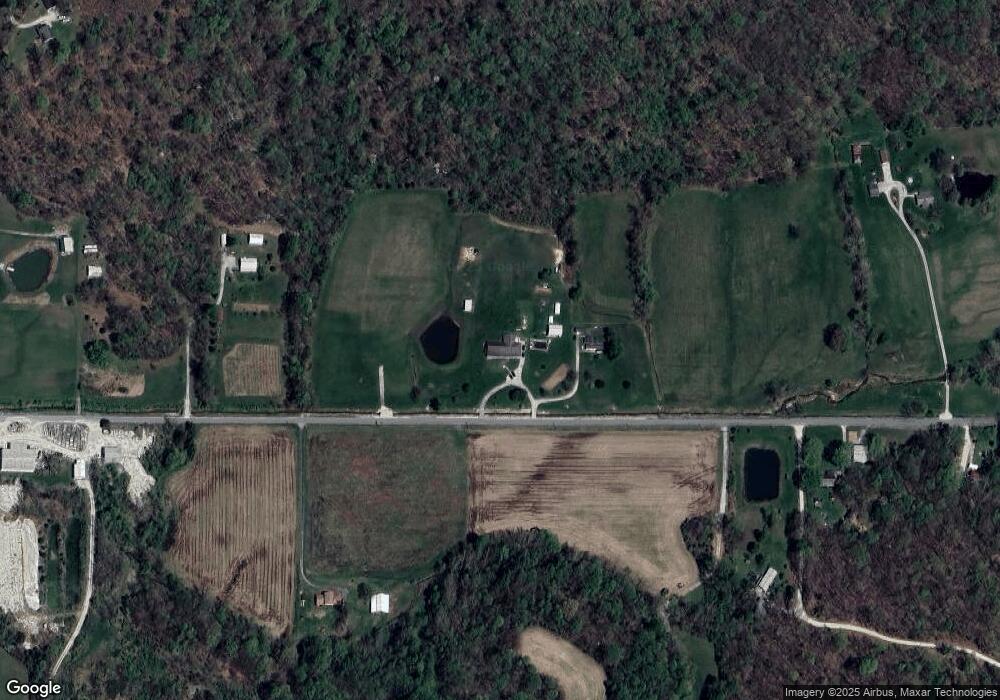2879 E Calvertville Rd Bloomfield, IN 47424
Estimated Value: $320,000 - $845,000
5
Beds
3
Baths
4,560
Sq Ft
$112/Sq Ft
Est. Value
About This Home
This home is located at 2879 E Calvertville Rd, Bloomfield, IN 47424 and is currently estimated at $509,952, approximately $111 per square foot. 2879 E Calvertville Rd is a home located in Greene County with nearby schools including Bloomfield Elementary School and Bloomfield Junior/Senior High School.
Create a Home Valuation Report for This Property
The Home Valuation Report is an in-depth analysis detailing your home's value as well as a comparison with similar homes in the area
Tax History
| Year | Tax Paid | Tax Assessment Tax Assessment Total Assessment is a certain percentage of the fair market value that is determined by local assessors to be the total taxable value of land and additions on the property. | Land | Improvement |
|---|---|---|---|---|
| 2025 | $1,000 | $194,000 | $48,600 | $145,400 |
| 2024 | $1,000 | $122,800 | $49,600 | $73,200 |
| 2023 | $954 | $120,200 | $47,300 | $72,900 |
| 2022 | $784 | $94,100 | $44,900 | $49,200 |
| 2021 | $754 | $87,800 | $43,700 | $44,100 |
| 2020 | $753 | $89,000 | $43,600 | $45,400 |
| 2019 | $782 | $91,200 | $45,300 | $45,900 |
| 2018 | $805 | $92,900 | $45,600 | $47,300 |
| 2017 | $877 | $99,200 | $51,200 | $48,000 |
| 2016 | $2,427 | $201,300 | $70,200 | $131,100 |
| 2014 | $970 | $128,300 | $35,600 | $92,700 |
| 2013 | -- | $126,500 | $33,000 | $93,500 |
Source: Public Records
Map
Nearby Homes
- 5746 N La Salle Estates Dr
- 5746 N La Salle Estates Ln
- Rd
- Northwood Lane N Northwood Ln
- TBD N Ferry Rd
- 6017 N Old 157
- 7403 Griffith Rd
- 0 Newark Rd Unit MBR22060733
- 7339 E McVille Rd
- 21+/- Acres Off of 675 E
- 107 Christian St
- 7000 S US Highway 231
- 222 E Union St Unit 4
- 9934 N 60 W
- 108 N Lafayette St
- 0 S Commercial St
- 675 E
- 28 N Edwards St
- 210 W Main St
- 326 Harrah St
- 2895 E Calvertville Rd
- 2766 E Calvertville Rd
- 3064 E Calvertville Rd
- 2705 E Calvertville Rd
- 2810 E Pottawatomie Rd
- 2703 E Pottawatomie Rd
- 6679 N Clay Ln
- 2698 E Pottawatomie Rd
- 3134 E Calvertville Rd
- 3027 E Pottawatomie Rd
- 6493 N Clay Ln
- 6767 N Fire Station Rd
- 7071 N Fire Station Rd
- 7236 N Fire Station Rd
- 91 Rr 5
- 6446 N Clay Ln
- 2340 E Calvertville Rd
- 2336 E Calvertville Rd
- (00) N Fire Station Rd
- 2188 E Calvertville Rd
Your Personal Tour Guide
Ask me questions while you tour the home.
