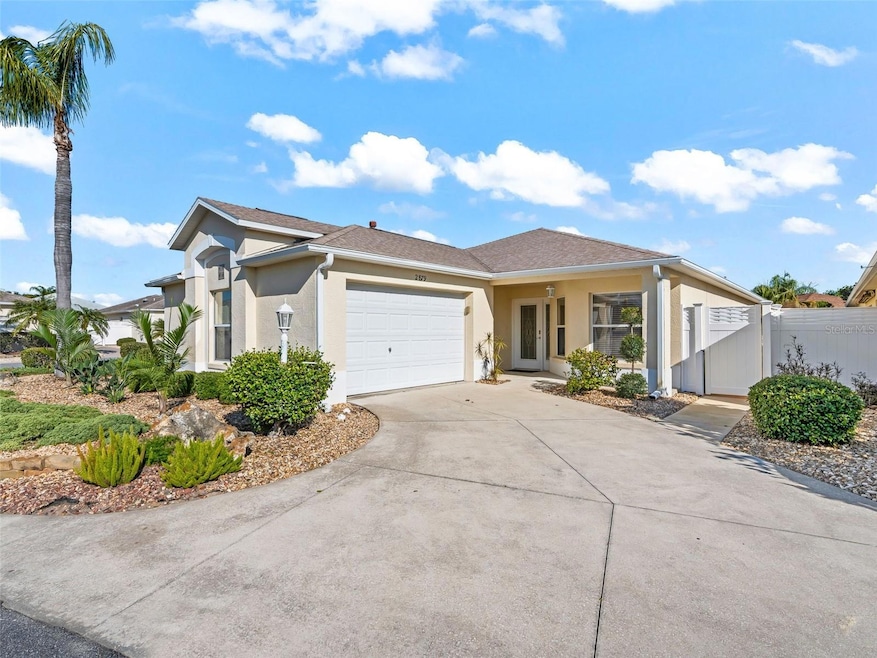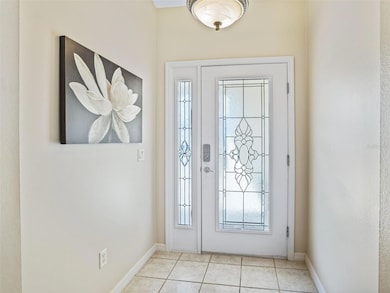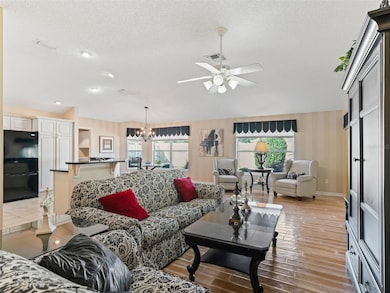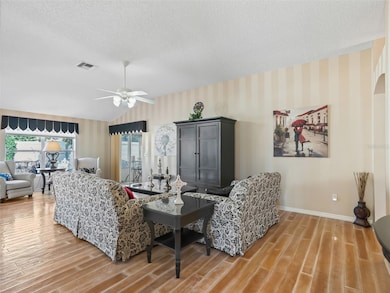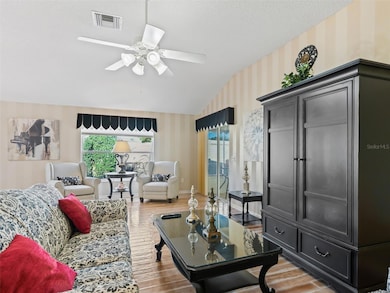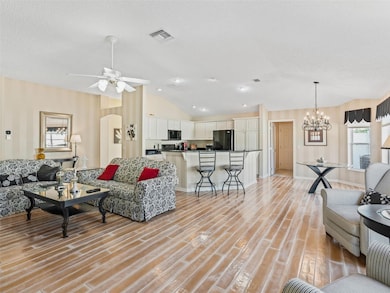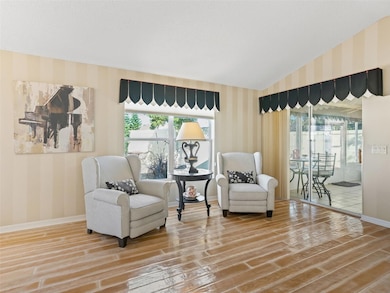2879 Remington Rd The Villages, FL 32162
Village of Belvedere NeighborhoodEstimated payment $2,660/month
Highlights
- Golf Course Community
- Active Adult
- Vaulted Ceiling
- Fitness Center
- Open Floorplan
- Wood Flooring
About This Home
Lovely TURNKEY GRANTHAM Courtyard Villa situated on a corner lot in BELMONT VILLAS within the Village of BELVEDERE! Features beautiful HARDWOOD FLOORS throughout the living area, hallway and bedrooms; TILE in the foyer, kitchen, baths and laundry room. The kitchen has black GRANITE counter-tops, bisque cabinetry, upper pullouts and a spacious pantry. The Master Bedroom has an en-suite bath with shower, a walk-in closet and sliding glass doors to the lanai. One of the two guest bedrooms is currently used as a DEN/OFFICE and there is a guest bath in the hallway. The INSIDE Laundry Room has extra cabinets for more storage & a utility sink. The garage features CHATTAHOOCHEE RIVER ROCK flooring, room for car & golf cart and an insulated door! The ENCLOSED LANAI leads to the OUTDOOR SPACE! The oversized courtyard is LOW MAINTENANCE with NO GRASS to mow! The LANDSCAPE includes a painted patio and walkway, accented by a PAVER WALKWAY & 2nd PATIO. ROOF replaced 2020, HVAC replaced 2024 (per seller). LOW BOND BALANCE: $2,313. DON'T MISS THIS ONE!!
Listing Agent
SELLSTATE SUPERIOR REALTY Brokerage Phone: 352-877-3901 License #597796 Listed on: 11/24/2025

Home Details
Home Type
- Single Family
Est. Annual Taxes
- $4,239
Year Built
- Built in 2004
Lot Details
- 5,630 Sq Ft Lot
- South Facing Home
- Vinyl Fence
- Corner Lot
- Cleared Lot
- Landscaped with Trees
- Property is zoned PUD
HOA Fees
- $195 Monthly HOA Fees
Parking
- 1 Car Attached Garage
- Garage Door Opener
- Golf Cart Parking
Home Design
- Villa
- Courtyard Style Home
- Turnkey
- Slab Foundation
- Shingle Roof
- Block Exterior
- Stucco
Interior Spaces
- 1,699 Sq Ft Home
- 1-Story Property
- Open Floorplan
- Vaulted Ceiling
- Ceiling Fan
- Blinds
- Sliding Doors
- Combination Dining and Living Room
Kitchen
- Range
- Microwave
- Dishwasher
- Solid Surface Countertops
- Disposal
Flooring
- Wood
- Ceramic Tile
Bedrooms and Bathrooms
- 3 Bedrooms
- En-Suite Bathroom
- Walk-In Closet
- 2 Full Bathrooms
Laundry
- Laundry Room
- Dryer
- Washer
Home Security
- Hurricane or Storm Shutters
- Fire and Smoke Detector
Eco-Friendly Details
- Reclaimed Water Irrigation System
Outdoor Features
- Enclosed Patio or Porch
- Rain Gutters
Utilities
- Central Heating and Cooling System
- Heating System Uses Natural Gas
- Underground Utilities
- Natural Gas Connected
- Gas Water Heater
- Cable TV Available
Listing and Financial Details
- Tax Lot 39
- Assessor Parcel Number D17E039
- $2,220 per year additional tax assessments
Community Details
Overview
- Active Adult
- Association fees include 24-Hour Guard, pool, recreational facilities, security
- $195 Other Monthly Fees
- The Villages Subdivision, Grantham Floorplan
- The community has rules related to deed restrictions, allowable golf cart usage in the community
Recreation
- Golf Course Community
- Tennis Courts
- Fitness Center
- Community Pool
- Dog Park
Security
- Security Guard
Map
Home Values in the Area
Average Home Value in this Area
Tax History
| Year | Tax Paid | Tax Assessment Tax Assessment Total Assessment is a certain percentage of the fair market value that is determined by local assessors to be the total taxable value of land and additions on the property. | Land | Improvement |
|---|---|---|---|---|
| 2025 | $4,574 | $338,400 | $33,780 | $304,620 |
| 2024 | $4,296 | $351,330 | $33,780 | $317,550 |
| 2023 | $4,296 | $353,190 | $22,520 | $330,670 |
| 2022 | $4,018 | $330,350 | $28,090 | $302,260 |
| 2021 | $3,853 | $261,120 | $28,090 | $233,030 |
| 2020 | $4,084 | $264,010 | $20,160 | $243,850 |
| 2019 | $4,072 | $266,070 | $20,160 | $245,910 |
| 2018 | $3,408 | $224,360 | $20,160 | $204,200 |
| 2017 | $3,515 | $226,050 | $20,160 | $205,890 |
| 2016 | $2,514 | $177,320 | $0 | $0 |
| 2015 | $2,532 | $176,090 | $0 | $0 |
| 2014 | $2,577 | $174,700 | $0 | $0 |
Property History
| Date | Event | Price | List to Sale | Price per Sq Ft | Prior Sale |
|---|---|---|---|---|---|
| 11/24/2025 11/24/25 | For Sale | $399,900 | 0.0% | $235 / Sq Ft | |
| 01/25/2022 01/25/22 | Rented | $2,000 | 0.0% | -- | |
| 12/24/2021 12/24/21 | For Rent | $2,000 | 0.0% | -- | |
| 09/17/2020 09/17/20 | Sold | $339,000 | 0.0% | $200 / Sq Ft | View Prior Sale |
| 08/16/2020 08/16/20 | Pending | -- | -- | -- | |
| 08/16/2020 08/16/20 | For Sale | $339,000 | +14.3% | $200 / Sq Ft | |
| 05/23/2019 05/23/19 | Sold | $296,550 | -4.0% | $175 / Sq Ft | View Prior Sale |
| 05/03/2019 05/03/19 | Pending | -- | -- | -- | |
| 04/08/2019 04/08/19 | For Sale | $309,000 | -- | $182 / Sq Ft |
Purchase History
| Date | Type | Sale Price | Title Company |
|---|---|---|---|
| Warranty Deed | $339,000 | Advantage Title Llc | |
| Warranty Deed | $296,550 | Advantage Title Llc | |
| Warranty Deed | $261,000 | Attorney | |
| Interfamily Deed Transfer | -- | Attorney | |
| Warranty Deed | $204,800 | -- |
Source: Stellar MLS
MLS Number: G5104304
APN: D17E039
- 2757 Plainridge Loop
- 2690 Suffolk St
- 408 Rose Croft Terrace
- 2670 Suffolk St
- 428 Canterbury Ct
- 420 Canterbury Ct
- 2627 Ascot Loop
- 2762 Morven Park Way
- 0 County Road 466 Unit MFRG5103859
- 670 Fayette Ct
- 2746 Edwards Ln
- 4684 Arbor Way
- 10973 N Us Highway 301
- 0 Us Hwy 301 Hwy Unit MFRG5096669
- 10619 Grand Oaks Blvd
- 2446 Kenmore Ln
- 11394 Zimmerman Path
- 11387 Zimmerman Path
- 616 Hartford Ln
- 11385 Zimmerman Path
- 2744 Collington Dr
- 12020 Brush Hl Rd Unit 3-312.1411312
- 12020 Brush Hl Rd Unit 3-209.1411309
- 12020 Brush Hl Rd Unit 2-207.1411304
- 12020 Brush Hl Rd Unit 3-107.1411307
- 12020 Brush Hl Rd Unit 4-304.1411316
- 12020 Brush Hl Rd Unit 3-309.1411317
- 12020 Brush Hl Rd Unit 4-202.1411314
- 12020 Brush Hl Rd Unit 1-107.1411303
- 12020 Brush Hl Rd Unit 2-409.1411306
- 12020 Brush Hl Rd Unit 3-305.1411311
- 12020 Brush Hl Rd Unit 4-302.1411315
- 12020 Brush Hill Rd
- 2461 Due West Dr
- 3795 Bismarck Ct
- 5087 NE 121st Ave
- 10457 Bethel Place
- 2322 Callaway Dr
- 769 Ansel Ave
- 10339 Addison Shr Way
