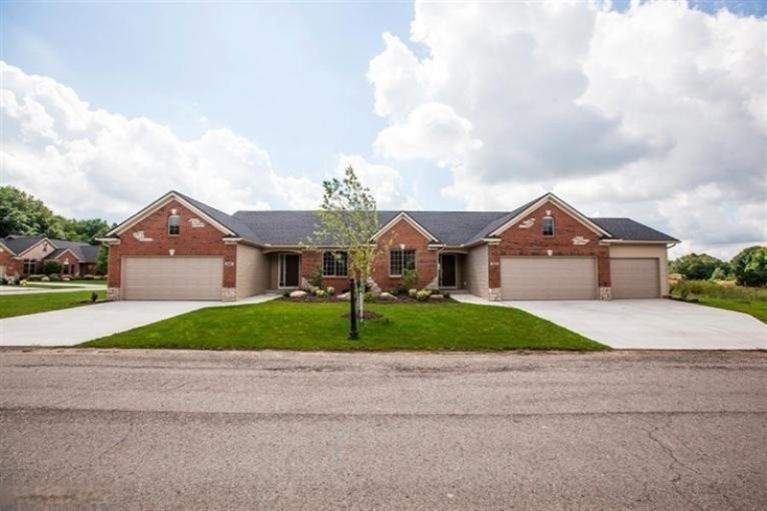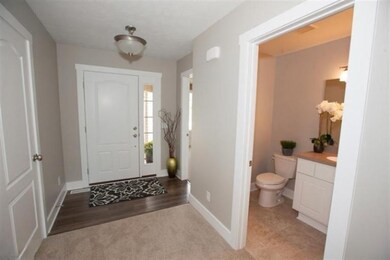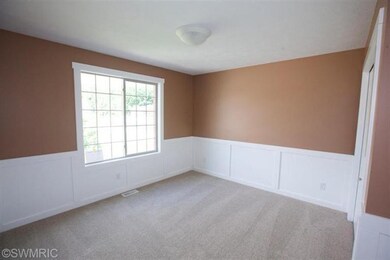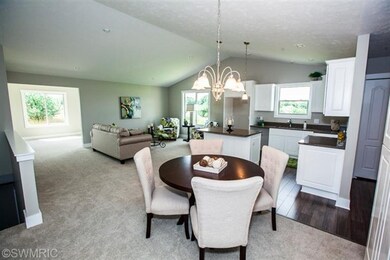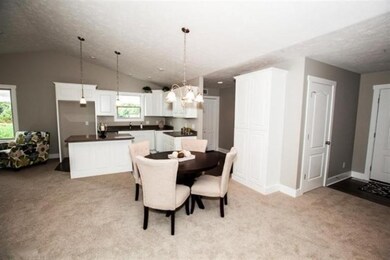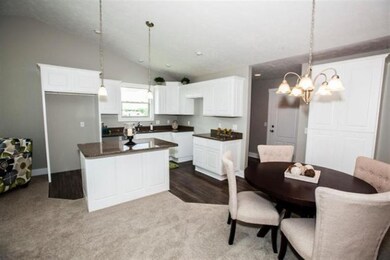
288 Aleigha Ct Unit 16 Grand Rapids, MI 49534
Highlights
- Under Construction
- 2 Car Attached Garage
- Kitchen Island
- Cul-De-Sac
- Snack Bar or Counter
- Forced Air Heating and Cooling System
About This Home
As of April 2017Welcome to Tallmadge Woods, custom built by VerWoert Construction, located in Tallmadge Township, just west of Walker, with no city taxes! You will love this 2 stall end unit with 2 bedrooms and 1.5 baths that features quality craftsmanship, a open floor plan. The kitchen features a center island and large dining area, with laundry and back entry access. Spacious living area and Master suite complete with private bath and walk-in closet and additional bedroom and bath complete the main floor. The lower walkout level is studded and can be finished into additional living space, bedroom and bath with plenty of storage. Still time to pick flooring and final finishes. To be built with summer completion! Photos are of a similar unit.
Last Agent to Sell the Property
Five Star Real Estate (Tallmadge) License #6502400517 Listed on: 02/19/2015

Last Buyer's Agent
Laurie Zokoe
Century 21 Pearson-Cook (W)-I
Property Details
Home Type
- Condominium
Est. Annual Taxes
- $4,423
Year Built
- Built in 2015 | Under Construction
Lot Details
- Cul-De-Sac
- Sprinkler System
HOA Fees
- $215 Monthly HOA Fees
Parking
- 2 Car Attached Garage
- Garage Door Opener
Home Design
- Brick Exterior Construction
- Composition Roof
- Vinyl Siding
Interior Spaces
- 1,424 Sq Ft Home
- 1-Story Property
- Walk-Out Basement
- Laundry on main level
Kitchen
- Kitchen Island
- Snack Bar or Counter
Bedrooms and Bathrooms
- 2 Main Level Bedrooms
Location
- Mineral Rights Excluded
Utilities
- Forced Air Heating and Cooling System
- Heating System Uses Natural Gas
- Natural Gas Water Heater
- High Speed Internet
- Phone Available
- Cable TV Available
Community Details
Overview
- Association fees include water, trash, snow removal, sewer, lawn/yard care
- $2 HOA Transfer Fee
- Tallmadge Woods $215 Mo Association Fee Condos
Pet Policy
- Pets Allowed
Ownership History
Purchase Details
Purchase Details
Home Financials for this Owner
Home Financials are based on the most recent Mortgage that was taken out on this home.Purchase Details
Home Financials for this Owner
Home Financials are based on the most recent Mortgage that was taken out on this home.Purchase Details
Home Financials for this Owner
Home Financials are based on the most recent Mortgage that was taken out on this home.Similar Homes in Grand Rapids, MI
Home Values in the Area
Average Home Value in this Area
Purchase History
| Date | Type | Sale Price | Title Company |
|---|---|---|---|
| Interfamily Deed Transfer | -- | None Available | |
| Interfamily Deed Transfer | -- | None Available | |
| Interfamily Deed Transfer | -- | Attorney | |
| Warranty Deed | $278,000 | Attorney | |
| Warranty Deed | $260,015 | None Available | |
| Warranty Deed | -- | None Available |
Mortgage History
| Date | Status | Loan Amount | Loan Type |
|---|---|---|---|
| Open | $206,250 | New Conventional | |
| Previous Owner | $100,000 | New Conventional | |
| Previous Owner | $172,500 | Construction | |
| Previous Owner | $250,000 | Stand Alone Refi Refinance Of Original Loan |
Property History
| Date | Event | Price | Change | Sq Ft Price |
|---|---|---|---|---|
| 04/21/2017 04/21/17 | Sold | $278,000 | -5.8% | $158 / Sq Ft |
| 03/12/2017 03/12/17 | Pending | -- | -- | -- |
| 09/27/2016 09/27/16 | For Sale | $295,000 | +13.5% | $167 / Sq Ft |
| 12/18/2015 12/18/15 | Sold | $260,015 | +21.0% | $183 / Sq Ft |
| 04/28/2015 04/28/15 | Pending | -- | -- | -- |
| 02/19/2015 02/19/15 | For Sale | $214,900 | -- | $151 / Sq Ft |
Tax History Compared to Growth
Tax History
| Year | Tax Paid | Tax Assessment Tax Assessment Total Assessment is a certain percentage of the fair market value that is determined by local assessors to be the total taxable value of land and additions on the property. | Land | Improvement |
|---|---|---|---|---|
| 2025 | $4,423 | $160,900 | $0 | $0 |
| 2024 | $1,491 | $160,900 | $0 | $0 |
| 2023 | $1,420 | $156,800 | $0 | $0 |
| 2022 | $4,063 | $146,100 | $0 | $0 |
| 2021 | $3,957 | $137,400 | $0 | $0 |
| 2020 | $3,882 | $139,300 | $0 | $0 |
| 2019 | $3,760 | $136,700 | $0 | $0 |
| 2018 | $3,530 | $122,700 | $22,500 | $100,200 |
| 2017 | $3,026 | $115,800 | $0 | $0 |
| 2016 | $3,017 | $107,300 | $0 | $0 |
| 2015 | -- | $17,500 | $0 | $0 |
| 2014 | -- | $17,500 | $0 | $0 |
Agents Affiliated with this Home
-

Seller's Agent in 2017
Laurie Zokoe
Five Star Real Estate (Tallmadge)
(616) 901-9632
98 in this area
758 Total Sales
-

Buyer's Agent in 2017
Ashleigh VanDuinen-Leistra
Re/Max of Grand Rapids (Grandville)
(616) 283-3560
3 in this area
192 Total Sales
-
A
Buyer's Agent in 2017
Ashleigh VanDuinen
RE/MAX of G.R. Inc. (SE) - I
Map
Source: Southwestern Michigan Association of REALTORS®
MLS Number: 15006779
APN: 70-10-13-401-016
- 295 Leonard St NW
- 1845 Kenowa Ave NW
- 1728 Blaketon Dr
- 1163 Maple Leaf Ln NW
- 79 Shapell Ln NW
- V/L 8th Ave
- 1734 Blaketon Dr
- 1839 Stratford Ln NW
- 4676 Gardens Blvd NW
- 4553 Gordonshire NW
- 1869 Wilson Ave NW
- 4440 Jardin Dr NW Unit 168
- 3412 Leonard St NW
- 1537 Browning Dr
- 1513 Browning Dr
- 11438 Ivy Grove NW
- 4156 Shannon St NW
- 1183 Kensington St NW Unit 16
- 556 Clinton Ave NW
- 1092 Kensington St NW Unit 42
