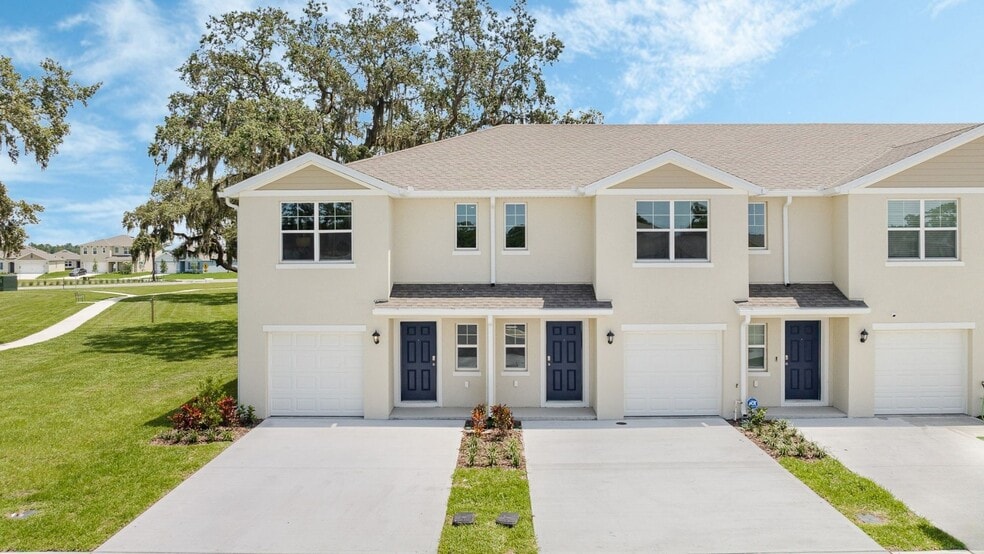
Highlights
- Community Cabanas
- New Construction
- Primary Bedroom Suite
- Fitness Center
- Eat-In Gourmet Kitchen
- Granite Countertops
About This Floor Plan
Introducing the Pearson – where modern elegance meets everyday functionality in this stylish townhome. Located in Preston Cove in Saint Cloud, Florida. Step into sophistication as you enter through the one-car garage into a spacious and welcoming abode with 1,463 square feet. The heart of the home, a sprawling living space, beckons with its ample room and abundant natural light. Whether entertaining guests or enjoying a quiet night in, this versatile area adapts effortlessly to your lifestyle needs. Adjacent to the living space lies the dining nook and gourmet kitchen, a chef's delight adorned with sleek cabinetry, premium stainless-steel appliances, and a stunning center island. Gather around the island for casual meals or culinary adventures, as the kitchen effortlessly blends style with functionality. Upstairs, three comfortable bedrooms await, providing space for rest and relaxation. The primary bedroom offers a peaceful retreat, complete with a walk-in closet and a luxurious ensuite bath featuring dual sinks, and walk-in shower. With 2 1/2 baths throughout the home, convenience is never far away. Whether getting ready for the day or unwinding in the evening, you'll appreciate the thoughtful design and attention to detail in every corner of the Pearson. Like all homes in Preston Cove, the Pearson includes all concrete block and also smart home technology, which allows you to control your home anytime with your smart device while near or away. Experience the ultimate in modern living with this thoughtfully designed townhome, where comfort and style converge to create the perfect sanctuary for you and your loved ones. Welcome home to the Pearson – where every day is an invitation to live life to the fullest. Schedule a tour today in Preston Cove.
Sales Office
| Monday |
10:00 AM - 6:00 PM
|
| Tuesday |
10:00 AM - 6:00 PM
|
| Wednesday |
12:00 PM - 6:00 PM
|
| Thursday |
10:00 AM - 6:00 PM
|
| Friday |
10:00 AM - 6:00 PM
|
| Saturday |
10:00 AM - 6:00 PM
|
| Sunday |
12:00 PM - 6:00 PM
|
Home Details
Home Type
- Single Family
Lot Details
- Lawn
Parking
- 1 Car Attached Garage
- Front Facing Garage
Home Design
- New Construction
Interior Spaces
- 2-Story Property
- Recessed Lighting
- Living Room
- Family or Dining Combination
Kitchen
- Eat-In Gourmet Kitchen
- Breakfast Bar
- Walk-In Pantry
- Built-In Range
- Dishwasher
- Stainless Steel Appliances
- Granite Countertops
- Quartz Countertops
- Disposal
- Kitchen Fixtures
Bedrooms and Bathrooms
- 3 Bedrooms
- Primary Bedroom Suite
- Walk-In Closet
- Powder Room
- Dual Vanity Sinks in Primary Bathroom
- Bathroom Fixtures
- Bathtub with Shower
- Walk-in Shower
Laundry
- Laundry Room
- Laundry on upper level
- Washer and Dryer Hookup
Outdoor Features
- Patio
- Front Porch
Utilities
- Central Heating and Cooling System
- Programmable Thermostat
- Smart Home Wiring
- High Speed Internet
- Cable TV Available
Community Details
Overview
- Property has a Home Owners Association
Recreation
- Community Playground
- Fitness Center
- Community Cabanas
- Community Pool
Map
Other Plans in Preston Cove
About the Builder
- Preston Cove - Townhomes
- The Crossings - The Crossings - Bungalows
- Preston Cove
- The Crossings
- The Crossings - The Crossings - Townhomes
- 454 Windy Willow Way
- 5606 Holly Hill Pass
- 564 Preston Cove Dr
- 560 Preston Cove Dr
- Bridge Pointe
- The Crossings - The Crossings - Single-Family Homes
- 509 Silverbell Trail
- 5757 Anders Way
- 519 Windy Willow Way
- 736 Preston Cove Dr
- 740 Preston Cove Dr
- Sunbrooke
- 936 Chasetree Ln
- 0 Jones Rd Unit MFRS5090430
- Ralston Reserve
