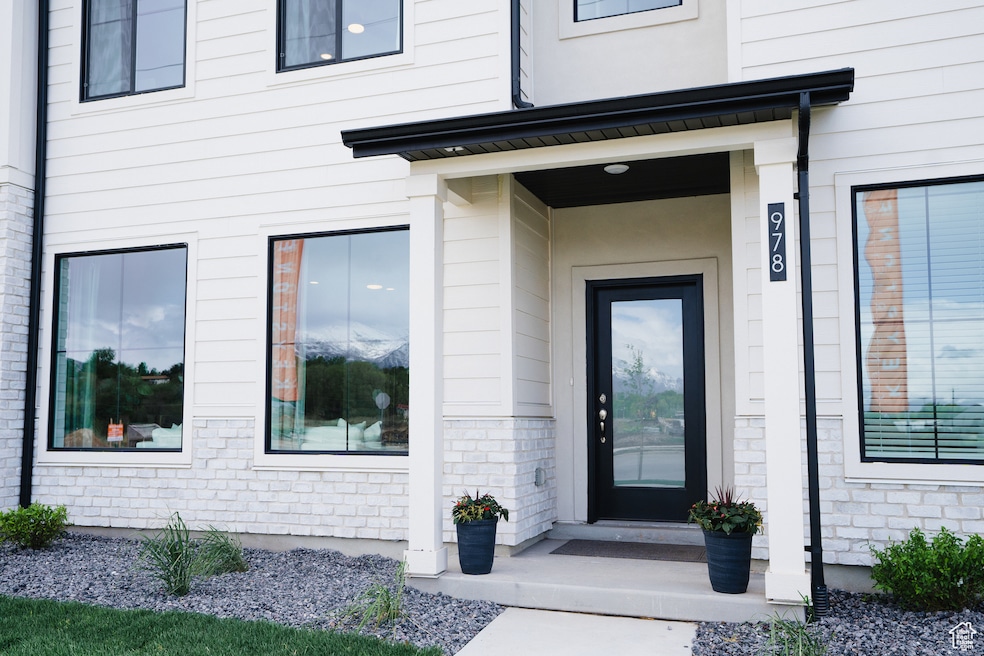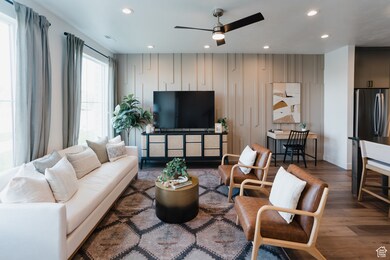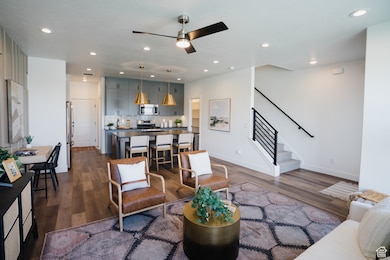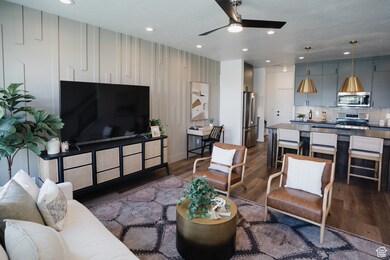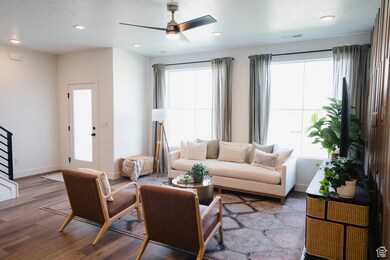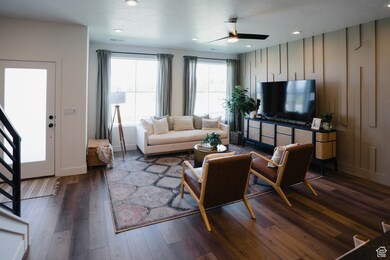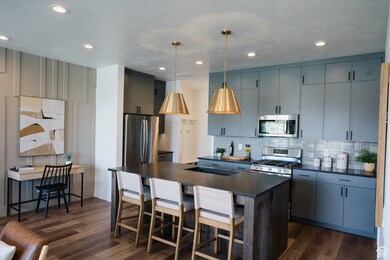288 E 800 N Unit 144 Spanish Fork, UT 84660
Estimated payment $2,824/month
Highlights
- New Construction
- Clubhouse
- Community Playground
- In Ground Pool
- Walk-In Closet
- Picnic Area
About This Home
***Receive $12,000 flex incentive to go towards closing costs, rate buy down, purchase price reduction, pre-paid HOA dues or any combination of the above. Incentive is not tied to using builder's preferred lender.***Modern Farmhouse Townhome in the River Run Community is open, welcoming and spacious with beautifully designed interior selections by our professional designers!!! Home has 9' ceilings on the main level w/oversized picture windows, large, eat-in island and a super-sized pantry. Upper level offers spacious owner's suite w/2 equally spacious bedrooms and adjoining loft. All sq. ftg. is above ground. 2-car garage. Exceptional Nebo School District. Less than 1 block from brand new Spanish Fork Rec Center. Close to rodeo grounds, shopping, baseball fields and schools.
Listing Agent
Kim Lau
Keystone Brokerage LLC License #5454311 Listed on: 04/11/2025
Townhouse Details
Home Type
- Townhome
Year Built
- Built in 2025 | New Construction
Lot Details
- 871 Sq Ft Lot
- Landscaped
- Sprinkler System
HOA Fees
- $130 Monthly HOA Fees
Parking
- 2 Car Garage
Home Design
- Stucco
Interior Spaces
- 1,813 Sq Ft Home
- 2-Story Property
Kitchen
- Gas Range
- Free-Standing Range
- Microwave
- Disposal
Flooring
- Carpet
- Laminate
- Tile
Bedrooms and Bathrooms
- 3 Bedrooms
- Walk-In Closet
Pool
- In Ground Pool
Schools
- River View Elementary School
- Spanish Fork Jr Middle School
- Spanish Fork High School
Utilities
- Forced Air Heating and Cooling System
- Natural Gas Connected
Listing and Financial Details
- Home warranty included in the sale of the property
- Assessor Parcel Number 51-807-0144
Community Details
Overview
- Association fees include insurance, ground maintenance
- Carolee Parkin Association, Phone Number (801) 235-7368
- River Run Subdivision
Amenities
- Picnic Area
- Clubhouse
Recreation
- Community Playground
- Community Pool
- Snow Removal
Pet Policy
- Pets Allowed
Map
Home Values in the Area
Average Home Value in this Area
Property History
| Date | Event | Price | List to Sale | Price per Sq Ft |
|---|---|---|---|---|
| 07/21/2025 07/21/25 | Pending | -- | -- | -- |
| 04/11/2025 04/11/25 | For Sale | $430,520 | -- | $237 / Sq Ft |
Source: UtahRealEstate.com
MLS Number: 2077030
