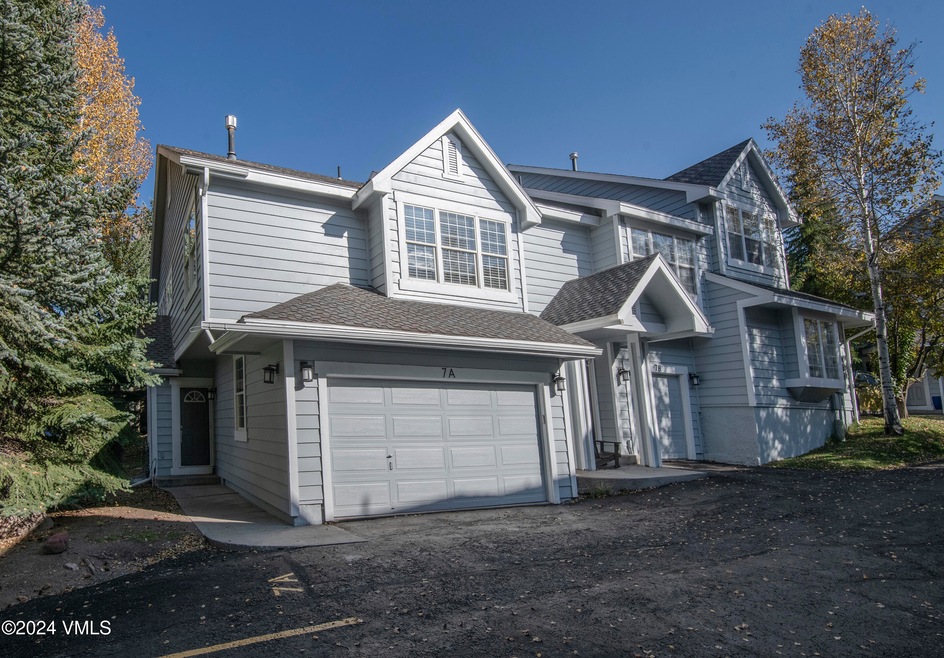
$1,099,000
- 2 Beds
- 3.5 Baths
- 2,125 Sq Ft
- 288 Edwards Village Blvd
- Unit 12B
- Edwards, CO
Just steps from everything Edwards has to offer, this distinctive Terrace Ridge townhome blends light-filled interiors, versatile living space, and inviting outdoor areas.As the only Terrace Ridge unit featuring soaring vaulted ceilings, it feels especially spacious and bright. Step outside to a charming flagstone patio overlooking the valley—perfect for morning coffee or evening
Rebecca Wydra LIV Sotheby's Int. Realty-Vail Mountain Haus






