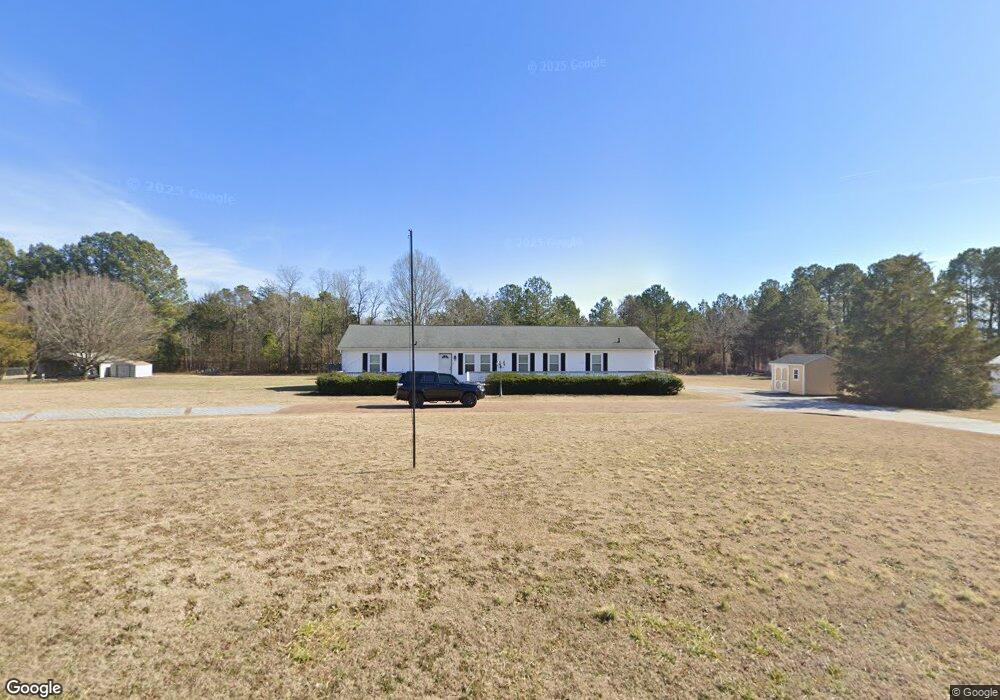288 Farris Rd Clover, SC 29710
Estimated Value: $436,000 - $445,000
4
Beds
2
Baths
2,052
Sq Ft
$215/Sq Ft
Est. Value
About This Home
This home is located at 288 Farris Rd, Clover, SC 29710 and is currently estimated at $441,021, approximately $214 per square foot. 288 Farris Rd is a home located in York County with nearby schools including Larne Elementary School, Clover Middle School, and Clover High School.
Ownership History
Date
Name
Owned For
Owner Type
Purchase Details
Closed on
Jun 17, 2008
Sold by
Street Helen
Bought by
Street Helen and Boyle Tracy D
Current Estimated Value
Home Financials for this Owner
Home Financials are based on the most recent Mortgage that was taken out on this home.
Original Mortgage
$148,720
Outstanding Balance
$93,047
Interest Rate
5.82%
Mortgage Type
New Conventional
Estimated Equity
$347,974
Purchase Details
Closed on
Apr 28, 2008
Sold by
Nugent Grant S and Nugent Robin P
Bought by
Street Helen
Home Financials for this Owner
Home Financials are based on the most recent Mortgage that was taken out on this home.
Original Mortgage
$148,720
Outstanding Balance
$93,047
Interest Rate
5.82%
Mortgage Type
New Conventional
Estimated Equity
$347,974
Purchase Details
Closed on
Jul 6, 2005
Sold by
Doyle William M and Doyle Margaret
Bought by
Nugent Grant S and Nugent Robin P
Create a Home Valuation Report for This Property
The Home Valuation Report is an in-depth analysis detailing your home's value as well as a comparison with similar homes in the area
Home Values in the Area
Average Home Value in this Area
Purchase History
| Date | Buyer | Sale Price | Title Company |
|---|---|---|---|
| Street Helen | -- | -- | |
| Street Helen | $185,900 | -- | |
| Nugent Grant S | $25,000 | -- |
Source: Public Records
Mortgage History
| Date | Status | Borrower | Loan Amount |
|---|---|---|---|
| Open | Street Helen | $148,720 |
Source: Public Records
Tax History
| Year | Tax Paid | Tax Assessment Tax Assessment Total Assessment is a certain percentage of the fair market value that is determined by local assessors to be the total taxable value of land and additions on the property. | Land | Improvement |
|---|---|---|---|---|
| 2025 | $1,050 | $8,358 | $1,385 | $6,973 |
| 2024 | $941 | $7,268 | $1,314 | $5,954 |
| 2023 | $967 | $7,268 | $1,314 | $5,954 |
| 2022 | $782 | $7,268 | $1,314 | $5,954 |
| 2021 | -- | $7,268 | $1,314 | $5,954 |
| 2020 | $769 | $7,268 | $0 | $0 |
| 2019 | $734 | $6,320 | $0 | $0 |
| 2018 | $741 | $6,320 | $0 | $0 |
| 2017 | $686 | $6,320 | $0 | $0 |
| 2016 | $672 | $6,320 | $0 | $0 |
| 2014 | $779 | $6,140 | $1,400 | $4,740 |
| 2013 | $779 | $6,960 | $1,400 | $5,560 |
Source: Public Records
Map
Nearby Homes
- 324 Laura Elizabeth Ln
- 328 Laura Elizabeth Ln
- 332 Laura Elizabeth Ln
- 336 Laura Elizabeth Ln
- 340 Laura Elizabeth Ln
- 344 Laura Elizabeth Ln
- 311 Laura Elizabeth Ln
- 331 Laura Elizabeth Ln
- 628 Cassidy Ct
- 632 Cassidy Ct
- 636 Cassidy Ct
- 640 Cassidy Ct
- 644 Cassidy Ct
- 625 Cassidy Ct
- 629 Cassidy Ct
- 633 Cassidy Ct
- 645 Cassidy Ct
- 1219 Century Dr
- 0 Paul Ford Rd
- 1280 Century Dr
- 300 Farris Rd
- 250 Farris Rd
- 317 Farris Rd
- 486 Farris Rd
- 289 Farris Rd
- 265 Farris Rd
- 281 Cedar Hurst Ln
- 299 Cedar Hurst Ln
- 1421 Paul Boyd Rd
- 1429 Paul Boyd Rd
- 249 Cedar Hurst Ln
- 305 Cedar Hurst Ln
- 298 Cedar Hurst Ln
- 211 Farris Rd
- 250 Cedarhurst Ln
- 231 Cedar Hurst Ln
- 250 Cedar Hurst Ln
- 373 Farris Rd
- 1399 Ole Cambridge Cir
- 1412 State Route 1412 Unit 415
