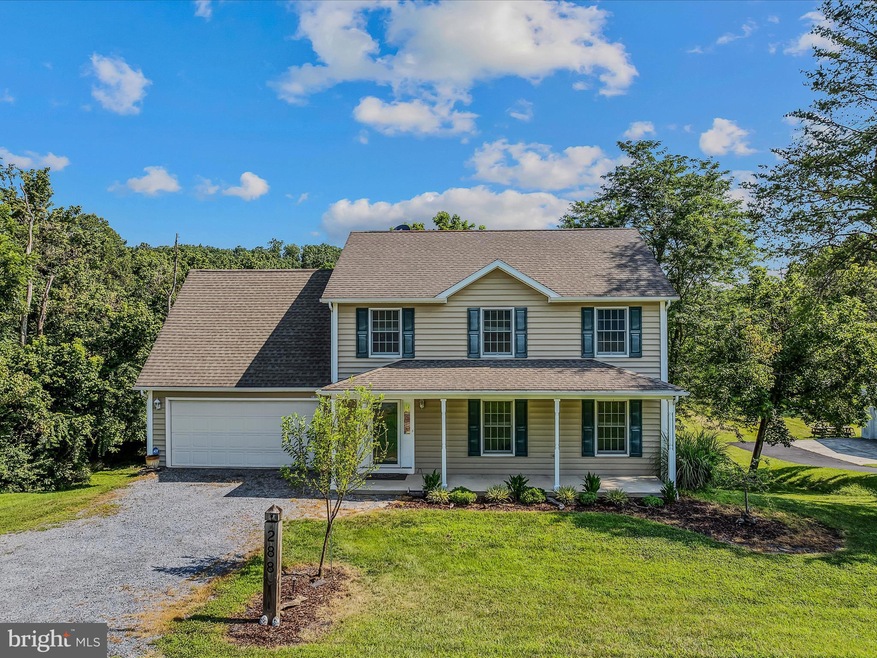
288 Our Ln Kearneysville, WV 25430
Estimated payment $2,638/month
Highlights
- 120 Feet of Waterfront
- Creek or Stream View
- No HOA
- 1 Acre Lot
- Colonial Architecture
- 3 Car Direct Access Garage
About This Home
Welcome to this stunning and impeccably maintained 4-bedroom, 3.5-bath colonial situated on a flat 1-acre lot with serene creek frontage. This spacious home offers a seamless blend of comfort, charm, and functionality, perfect for everyday living and entertaining.
The main level features gleaming hardwood floors, a separate dining room, and a spacious kitchen with a gas range and upgraded, top of the line refrigerator, ideal for the home chef. Upstairs, you'll find generously sized bedrooms, including a luxurious primary suite with double closets and a private balcony showcasing peaceful views. The home is equipped with two HVAC systems, one for each floor for efficient comfort year-round. Step outside to enjoy a large rear deck overlooking open green space, or tinker in the oversized storage shed. Car enthusiasts will appreciate the unique dual garages, an upper-level 2-car garage and a lower-level 1-car garage for all your toys and tools.
But the true wow factor? The fully finished walkout basement, an entertainer's dream! It features a custom bar crafted from purple heart wood, 100-year-old barn wood, and a live-edge black walnut counter. The oak pool table, slot machine, and mini bar fridges all convey, making this a ready-made retreat. You’ll also find a full bathroom on this level, complete with a soaker tub and its own dedicated heater, perfect for relaxing after a long day. No HOA!
Homes like this are a rare find, don’t miss your chance to own this gem!
Home Details
Home Type
- Single Family
Est. Annual Taxes
- $992
Year Built
- Built in 2005
Lot Details
- 1 Acre Lot
- 120 Feet of Waterfront
- Home fronts navigable water
- Creek or Stream
- Property is zoned 101
Parking
- 3 Car Direct Access Garage
- Basement Garage
- Parking Storage or Cabinetry
- Gravel Driveway
Home Design
- Colonial Architecture
- Vinyl Siding
- Concrete Perimeter Foundation
Interior Spaces
- Property has 2 Levels
- Creek or Stream Views
- Finished Basement
Bedrooms and Bathrooms
- 4 Bedrooms
Outdoor Features
- Water Access
Utilities
- Central Air
- Heat Pump System
- Well
- Electric Water Heater
Community Details
- No Home Owners Association
- Hidden River Subdivision
Listing and Financial Details
- Assessor Parcel Number 07 18002600000000
Map
Home Values in the Area
Average Home Value in this Area
Tax History
| Year | Tax Paid | Tax Assessment Tax Assessment Total Assessment is a certain percentage of the fair market value that is determined by local assessors to be the total taxable value of land and additions on the property. | Land | Improvement |
|---|---|---|---|---|
| 2024 | $1,913 | $163,400 | $37,300 | $126,100 |
| 2023 | $1,878 | $160,800 | $34,700 | $126,100 |
| 2022 | $1,740 | $146,000 | $34,700 | $111,300 |
| 2021 | $1,603 | $132,000 | $33,500 | $98,500 |
| 2020 | $1,517 | $133,300 | $33,500 | $99,800 |
| 2019 | $1,560 | $134,500 | $33,500 | $101,000 |
| 2018 | $1,465 | $124,700 | $27,100 | $97,600 |
| 2017 | $1,346 | $114,600 | $25,700 | $88,900 |
| 2016 | $1,311 | $111,900 | $21,900 | $90,000 |
| 2015 | $1,178 | $100,000 | $14,600 | $85,400 |
| 2014 | $1,189 | $101,100 | $14,600 | $86,500 |
Property History
| Date | Event | Price | Change | Sq Ft Price |
|---|---|---|---|---|
| 07/24/2025 07/24/25 | For Sale | $469,900 | -- | $176 / Sq Ft |
Purchase History
| Date | Type | Sale Price | Title Company |
|---|---|---|---|
| Deed | -- | None Available | |
| Deed | $329,000 | None Available |
Mortgage History
| Date | Status | Loan Amount | Loan Type |
|---|---|---|---|
| Open | $240,001 | New Conventional | |
| Closed | $130,605 | Future Advance Clause Open End Mortgage | |
| Closed | $163,500 | Adjustable Rate Mortgage/ARM | |
| Previous Owner | $280,000 | Adjustable Rate Mortgage/ARM | |
| Previous Owner | $59,050 | Future Advance Clause Open End Mortgage | |
| Previous Owner | $263,200 | Adjustable Rate Mortgage/ARM | |
| Previous Owner | $65,800 | Stand Alone Second |
Similar Homes in Kearneysville, WV
Source: Bright MLS
MLS Number: WVJF2018570
APN: 07-18-00260000
- 749 Hidden Hollow Dr
- 3267 Middleway Pike
- Lot 8 Hidden Hollow Dr
- 241 Paragon Dr
- 21 Presley Ln
- 391 King St
- 7405 Queen St
- 106 Mason Farm Dr
- 15 Pitch Pine Ct
- 7379 Queen St
- Tract B Giles Mill Rd
- 156 Scotch Pine Dr
- 18 Whispering Pine Dr
- Madison II Plan at Whispering Pines Townhomes
- York II Grade Plan at Whispering Pines Townhomes
- 114 Whispering Pine Dr
- LOT 113 Mutual Dr
- 2218 Middleway Pike
- 7211 Queen St
- 410 Counterfeit Way
- 2849 Giles Mill Rd
- 349 Leviticus Dr
- 15 Pitch Pine Ct
- 220 Gentle Breeze Dr
- 162 Gentle Breeze Dr
- 17 Lyriq Ct
- 21 Lyriq Ct
- 20 Bigler Rd
- 211 Cooperage Rd
- 104 Cooperage Rd
- 172 Gray Silver Rd
- 61 Gray Silver Rd
- 31 Ruland Dr Unit 1
- 87 Becks Ln
- 22 Bitsy Rd
- 23 Talia Dr
- 9771 Winchester Ave Unit A
- 13 Sanford Dr
- 8950 Winchester Ave
- 43 Lobo Ln






