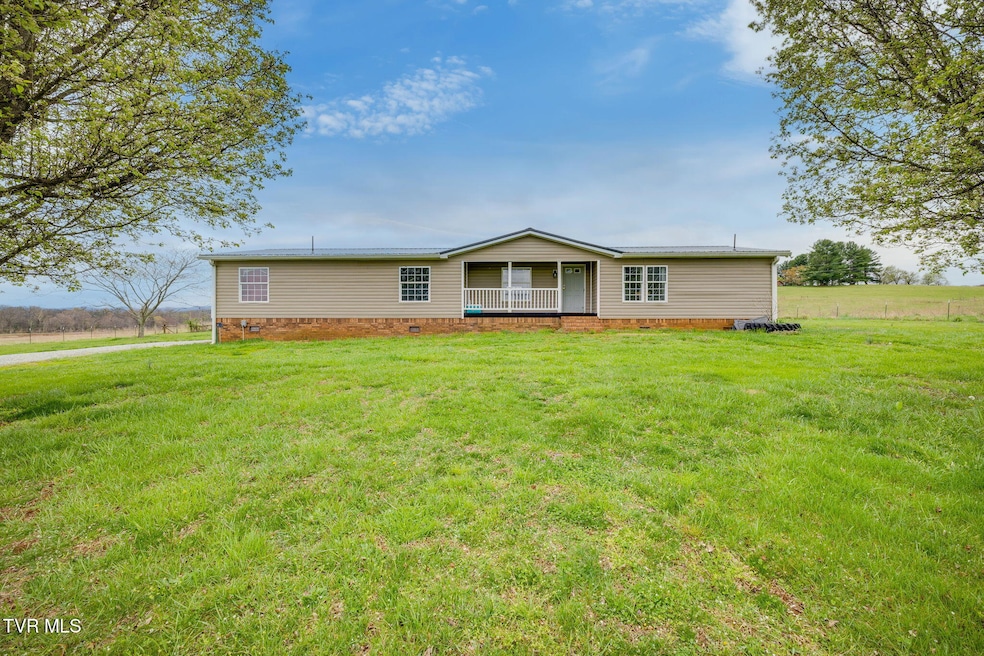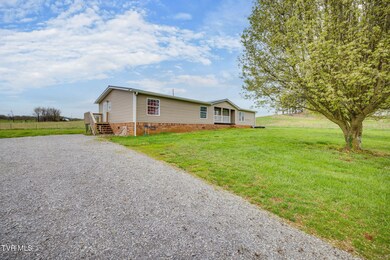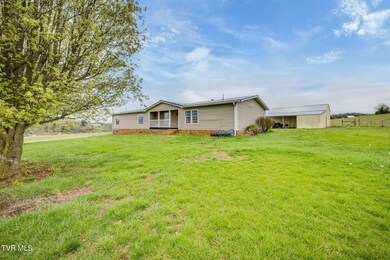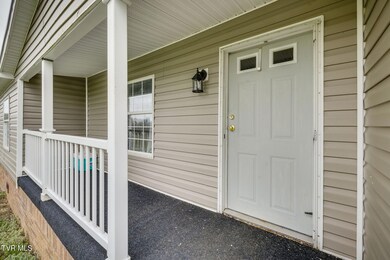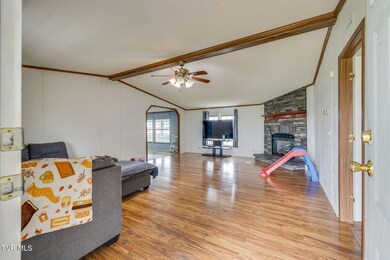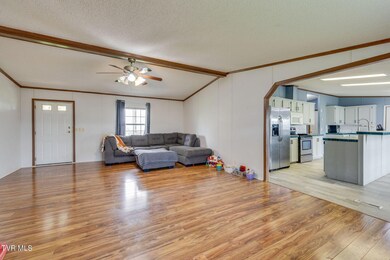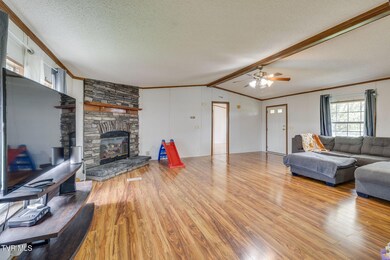
288 Pendleton Smith Rd Chuckey, TN 37641
Highlights
- Creek or Stream View
- No HOA
- Eat-In Kitchen
- Heated Sun or Florida Room
- Covered patio or porch
- Cooling Available
About This Home
As of May 2025Escape to peaceful country living at 288 Pendleton Smith Road in Chuckey, TN! This charming 3-bedroom, 3-bathroom home sits on nearly an acre of lush land, offering captivating views of the rolling mountains and the Nolichucky River.Step inside to discover a spacious and inviting layout that perfectly balances comfort and style. The open-concept living area features abundant natural light, framing picturesque views of the surrounding landscape. A well-appointed kitchen provides plenty of counter space and cabinetry, ideal for everyday living and entertaining.Retreat to the primary suite, a true oasis with its private ensuite bathroom and serene views. The additional bedrooms are generously sized, perfect for guests, or a home office. With three full bathrooms, there's convenience and comfort for all.Enjoy your morning coffee or unwind in the evenings on the enclosed back deck, where the sights and sounds of nature create a soothing retreat. The expansive lot offers ample space for gardening, outdoor activities, or simply soaking in the peaceful rural setting.Experience the beauty of East Tennessee living—where river views, mountain vistas, and a relaxed pace of life await. Don't miss this rare opportunity to own your slice of paradise in Chuckey!
Last Agent to Sell the Property
Century 21 Legacy License #361240 Listed on: 04/02/2025

Property Details
Home Type
- Manufactured Home
Est. Annual Taxes
- $936
Year Built
- Built in 1999
Lot Details
- 0.96 Acre Lot
- Lot Dimensions are 200 x 217.80
- Level Lot
- Property is in average condition
Parking
- Gravel Driveway
Property Views
- Creek or Stream
- Mountain
Home Design
- Metal Roof
- Vinyl Siding
Interior Spaces
- 1,836 Sq Ft Home
- 1-Story Property
- Combination Kitchen and Dining Room
- Heated Sun or Florida Room
Kitchen
- Eat-In Kitchen
- Electric Range
- Microwave
- Dishwasher
Flooring
- Carpet
- Laminate
- Luxury Vinyl Plank Tile
Bedrooms and Bathrooms
- 3 Bedrooms
- 3 Full Bathrooms
- Garden Bath
Laundry
- Dryer
- Washer
Outdoor Features
- Covered patio or porch
- Outbuilding
Schools
- South Central Elementary And Middle School
- David Crockett High School
Mobile Home
- Manufactured Home
Utilities
- Cooling Available
- Heating System Uses Propane
- Heat Pump System
- Septic Tank
- Cable TV Available
Community Details
- No Home Owners Association
- FHA/VA Approved Complex
Listing and Financial Details
- Assessor Parcel Number 086 008.07
Ownership History
Purchase Details
Home Financials for this Owner
Home Financials are based on the most recent Mortgage that was taken out on this home.Purchase Details
Home Financials for this Owner
Home Financials are based on the most recent Mortgage that was taken out on this home.Purchase Details
Similar Homes in the area
Home Values in the Area
Average Home Value in this Area
Purchase History
| Date | Type | Sale Price | Title Company |
|---|---|---|---|
| Warranty Deed | $244,500 | Unified Title & Escrow | |
| Warranty Deed | $244,500 | Unified Title & Escrow | |
| Warranty Deed | $117,500 | Classic Title Ins Co Inc | |
| Quit Claim Deed | -- | -- |
Mortgage History
| Date | Status | Loan Amount | Loan Type |
|---|---|---|---|
| Previous Owner | $115,371 | FHA | |
| Previous Owner | $162,620 | No Value Available | |
| Previous Owner | $157,600 | No Value Available |
Property History
| Date | Event | Price | Change | Sq Ft Price |
|---|---|---|---|---|
| 05/09/2025 05/09/25 | Sold | $247,500 | -0.6% | $135 / Sq Ft |
| 04/04/2025 04/04/25 | Pending | -- | -- | -- |
| 04/02/2025 04/02/25 | For Sale | $249,000 | +111.9% | $136 / Sq Ft |
| 06/12/2020 06/12/20 | Sold | $117,500 | -2.0% | $64 / Sq Ft |
| 04/07/2020 04/07/20 | Pending | -- | -- | -- |
| 03/31/2020 03/31/20 | For Sale | $119,900 | -- | $65 / Sq Ft |
Tax History Compared to Growth
Tax History
| Year | Tax Paid | Tax Assessment Tax Assessment Total Assessment is a certain percentage of the fair market value that is determined by local assessors to be the total taxable value of land and additions on the property. | Land | Improvement |
|---|---|---|---|---|
| 2024 | $936 | $54,725 | $7,900 | $46,825 |
| 2022 | $510 | $23,700 | $4,700 | $19,000 |
| 2021 | $510 | $23,700 | $4,700 | $19,000 |
| 2020 | $468 | $23,700 | $4,700 | $19,000 |
| 2019 | $371 | $21,775 | $4,700 | $17,075 |
| 2018 | $371 | $15,600 | $4,700 | $10,900 |
| 2017 | $371 | $15,600 | $4,700 | $10,900 |
| 2016 | $371 | $15,600 | $4,700 | $10,900 |
| 2015 | $309 | $15,600 | $4,700 | $10,900 |
| 2014 | $309 | $15,600 | $4,700 | $10,900 |
Agents Affiliated with this Home
-
B
Seller's Agent in 2025
Brian Seroka
Century 21 Legacy
-
C
Seller Co-Listing Agent in 2025
Carla Seroka
Century 21 Legacy
-
J
Buyer's Agent in 2025
Joe Fillers
Preferred Properties of East Tennessee
-
C
Seller's Agent in 2020
Cyndee Godsey
Greater Impact Realty Jonesborough
-
D
Buyer's Agent in 2020
Dalton Ramsey
Century 21 Legacy
Map
Source: Tennessee/Virginia Regional MLS
MLS Number: 9978191
APN: 086-008.07
- 1540 Corby Bridge Rd
- 350 Davy Crockett Rd
- 253 Stockton Rd
- 260 Mae McKee Rd
- 221 Stockton Rd
- 200 Crum Ln
- 169 Stockton Rd
- 000 Davy Crockett Rd
- 275 Crockett Timbers Rd
- Tbd John Mathews Rd
- 30 Stockton Rd
- 20 Crockett Timbers Rd
- 182 Corby Bridge Rd
- Tbd Corby Bridge Rd
- 3467 Old State Route 34
- 43 Steven Dr
- Tbd Old State Route 34
