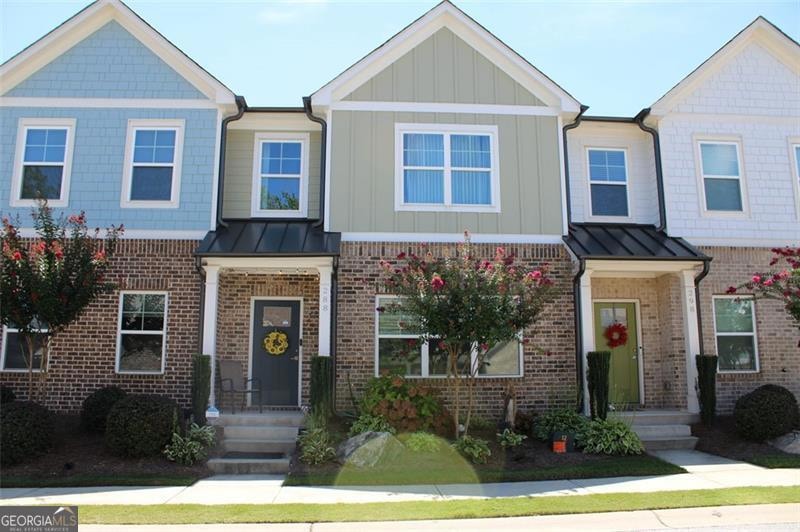288 Perry Point Run Lawrenceville, GA 30046
Estimated payment $2,233/month
Highlights
- Traditional Architecture
- High Ceiling
- Breakfast Area or Nook
- Wood Flooring
- Solid Surface Countertops
- Soaking Tub
About This Home
Rare opportunity to own in City View, in Downtown Lawrenceville! This fully updated home featuring an open floor plan perfect for modern living. The kitchen shines with gorgeous quartz counter tops, flowing seamlessly into bright living and dining areas. Upstairs, the over-sized primary suite offers a true retreat with granite counter-tops in the spa-like bathroom. With 3 spacious bedrooms and 2.5 bathrooms, this home combines style, comfort, and functionality all ready for the new homeowner to move right in!! Lets get to what all you get to look forward to in Downtown Lawrenceville!! DTL has something for everyone-day or night. With tons of restaurants and shops, stroll the charming streets after dinner, or satisfy your sweet tooth with a late-night ice cream run. Craft beer lovers can explore local breweries and distilleries, while early risers enjoy morning coffee walks with their pups before heading to the dog park. From comedy nights to bingo nights supporting local charities, the community vibe here is unmatched. Not to mention moving in before the Holidays, you can walk to the tree lighting! This year brings Christmas to the Downtown Lawrenceville Lawn with the Atlanta Christkindl Market, walkable from your new home! Living in Downtown Lawrenceville isn't just a choice it's a lifestyle!!
Townhouse Details
Home Type
- Townhome
Est. Annual Taxes
- $4,634
Year Built
- Built in 2020
Lot Details
- 1,742 Sq Ft Lot
HOA Fees
- $7 Monthly HOA Fees
Home Design
- Traditional Architecture
- Composition Roof
- Wood Siding
- Brick Front
Interior Spaces
- 1,744 Sq Ft Home
- 2-Story Property
- Roommate Plan
- High Ceiling
- Ceiling Fan
- Family Room
- Pull Down Stairs to Attic
- Laundry in Hall
Kitchen
- Breakfast Area or Nook
- Oven or Range
- Microwave
- Dishwasher
- Kitchen Island
- Solid Surface Countertops
- Disposal
Flooring
- Wood
- Carpet
- Tile
Bedrooms and Bathrooms
- 3 Bedrooms
- Soaking Tub
Parking
- 2 Car Garage
- Parking Accessed On Kitchen Level
- Garage Door Opener
Schools
- Lawrenceville Elementary School
- Moore Middle School
- Central High School
Utilities
- Central Heating and Cooling System
- High Speed Internet
- Cable TV Available
Community Details
- $300 Initiation Fee
- Association fees include maintenance exterior, ground maintenance, pest control
- City View Subdivision
Map
Home Values in the Area
Average Home Value in this Area
Tax History
| Year | Tax Paid | Tax Assessment Tax Assessment Total Assessment is a certain percentage of the fair market value that is determined by local assessors to be the total taxable value of land and additions on the property. | Land | Improvement |
|---|---|---|---|---|
| 2025 | -- | $152,440 | $28,080 | $124,360 |
| 2024 | -- | $153,320 | $22,400 | $130,920 |
| 2023 | $916 | $115,000 | $26,000 | $89,000 |
| 2022 | $1,059 | $115,000 | $26,000 | $89,000 |
| 2021 | $1,059 | $102,200 | $24,000 | $78,200 |
Property History
| Date | Event | Price | List to Sale | Price per Sq Ft |
|---|---|---|---|---|
| 12/12/2025 12/12/25 | Pending | -- | -- | -- |
| 11/10/2025 11/10/25 | Price Changed | $350,000 | -7.9% | $201 / Sq Ft |
| 11/03/2025 11/03/25 | For Sale | $380,000 | 0.0% | $218 / Sq Ft |
| 10/02/2025 10/02/25 | Pending | -- | -- | -- |
| 08/27/2025 08/27/25 | For Sale | $380,000 | -- | $218 / Sq Ft |
Source: Georgia MLS
MLS Number: 10592133
APN: 5-146E-155
- 268 Perry Point Run
- 278 Perry Point Run
- 146 Lancelot Way
- 136 Lancelot Way
- 268 Stone Mountain St
- 168 Constitution Blvd Unit 12
- 493 Rebecca St
- 520 S Perry St
- 707 Sherwood Dr
- 210 Hanarry Dr Unit 4
- 829 Bev Ct Unit 1
- 205 Nash St
- 649 Crest Dr
- 317 Phillips St Scenic Hwy
- 855 John Ct
- 1020 Henry Terrace
- 265 Regal Dr
- 171 Honeysuckle Cir
- 25 Darcee Ct
- 415 W Oak St







